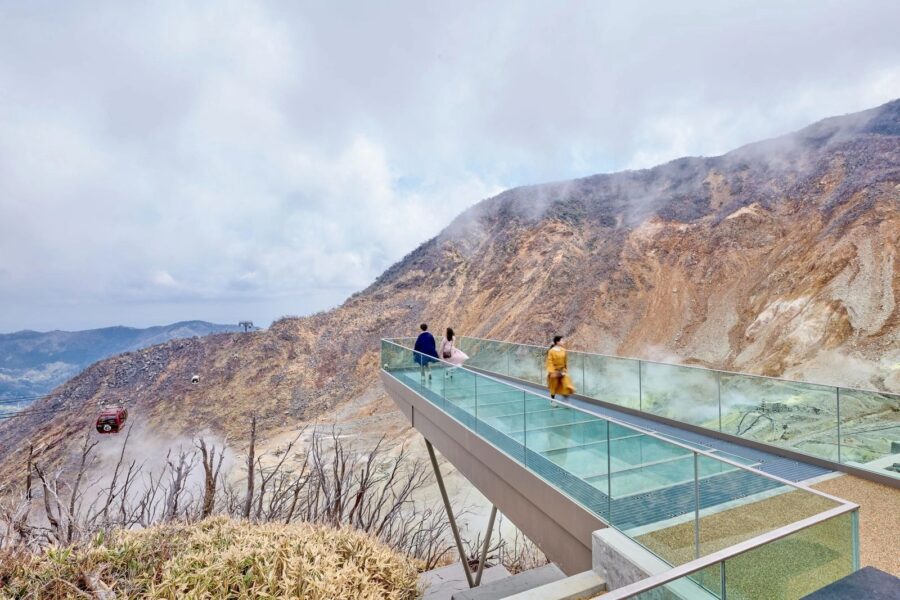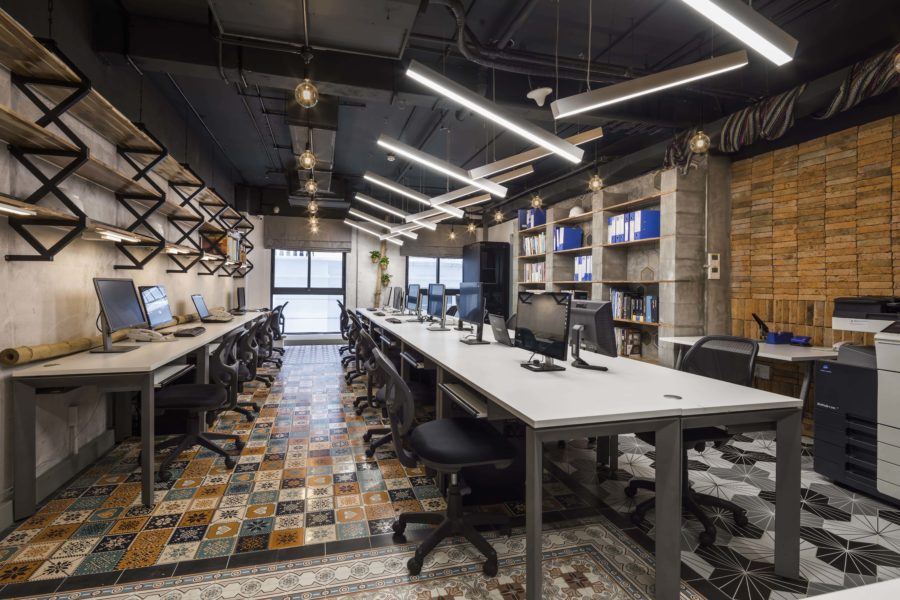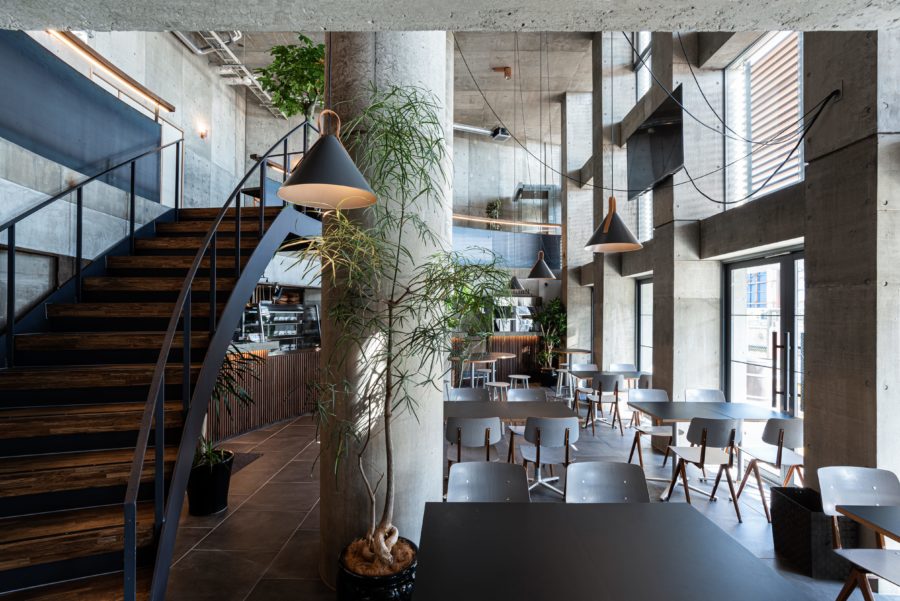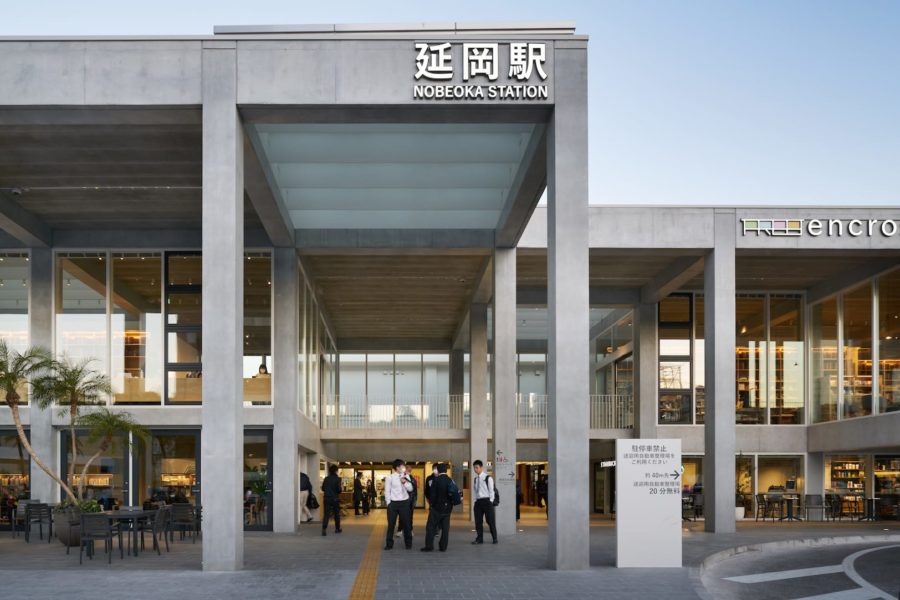神戸旧居留地の中に設定されたブティック型のショールーム。ボンドカーとしても知られるように、気品とハイパフォーマンスを兼ね備えた特別な車を感じる空間をつくった。
世界的に各自動車メーカーともブランドによるCorporate Identityを強化する傾向にあり、Aston Martinも本国でスケッチによるデザインベースをつくり、それを全世界に展開するようになってきた。
以前は、ショールーム内の仕上げ材を規定する程度で、具体的なデザインまでの規格化はなかったが、最近はどの自動車メーカーもデザインの標準化を進めている。車がもつキャラクターを特化し、その特質に包まれた空間をつくり、街にその空気感を押し出していくことを意図してのことである。
しかし、その車がもつ意味や個性が豊かなものであれば、外観はそれほど目立った奇抜なものである必要はなく、むしろ街に馴染んだ絵画を鑑賞するうえでのフレームを設定するにとどめることがよろしいかと思う。内包する車を引き立て、周辺の環境、街並みの中にインテグレートする触媒として、ファサードは機能する。
居留地という個性が連なる街並みの中に個性豊かな特質をもったショールームがオープンした。ファサードは街に溶け込むフレームとして設定され、その中に車の気品とパフォーマンスが充填される。
今回、CIに沿っての具体的な空間、フレームづくりを実践したが、感覚としては幼き時に感じた工作をする楽しさであった。ある決めごとがあり、その事象をある環境の中に意図を鑑みながら充填していく。そんな楽しさである。それは環境の中にAston Martinという特別な車をまさしく展示していく作業にほかならない。(森下 修)
A showroom like a boutique that demonstrates the performance of the exhibition car
A boutique-type showroom set in the city center of Kobe. While thinking of the Bond car, we created a space where you can feel cars combining elegance and high performance.
Aston Martin created its design brand in its home country and shared it worldwide. Today, this standard is used to strengthen Corporate Identity. Therefore, the specific demands for materials and the careful details were met while designing a space freely that helps the brand.
However, even though the brand has a rare and expensive look, the architecture does not have to stand out but just set a frame for appreciating the cars in the cityscape. The facade enhances the car while, at the same time, combining the building with the surrounding environment and cityscape.
It is a showroom with unique characteristics. It matches and blends into the city and is the elegance and performance of the Aston Martin car.
For this project, we wanted to study the creation of spaces carefully
related to Corporate Identity. It was a pleasure to realize that we were working in the same way that I felt we did when I was young. With this approach, after certain initial decisions are taken, the space will emerge into an authentic environment by itself. This delicate take is exactly the way how this special car, the Aston Martin, should be exhibited in this environment. (Osamu Morishita)
【Aston Martin Kobe】
所在地:兵庫県神戸市中央区西町35三井神戸ビル1階
用途:ショールーム
クライアント:八光エルアール
竣工:2019年
設計:森下建築総研(設計)、Aston Martin UK(CI)
担当:森下 修
施工:梶亀工務店
撮影:海野貴典
工事種別:コンバージョン
構造:SRC造
延床面積:234.00m²
設計期間:2018.09-2019.01
施工期間:2019.02-2019.05
【Aston Martin Kobe】
Location: 35, Mitsui Kobe Building 1F, Nishimachi, Chuo-ku, Kobe-shi, Hyogo, Japan
Principal use: Showroom
Client: Hakko LR
Completion: 2019
Architects: Osamu Morishita Architect and Associates / Design, Aston Martin UK / CI
Design team: Osamu Morishita
Contractor: Kajikame komuten
Photographs: Takanori Umino
Construction type: Conversion
Main structure: Steel reinforced concrete construction
Total floor area: 234.00m²
Design term: 2018.09-2019.01
Construction term: 2019.02-2019.05








