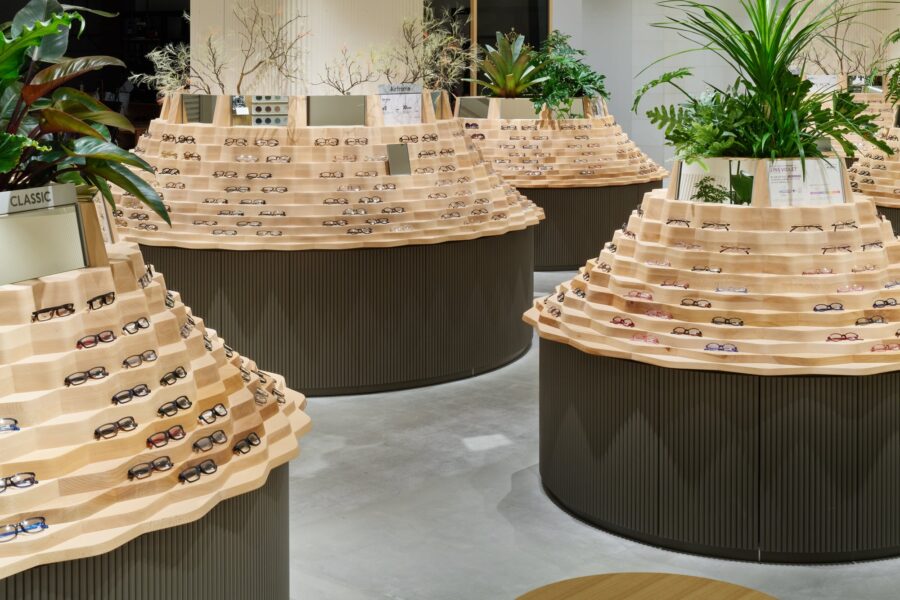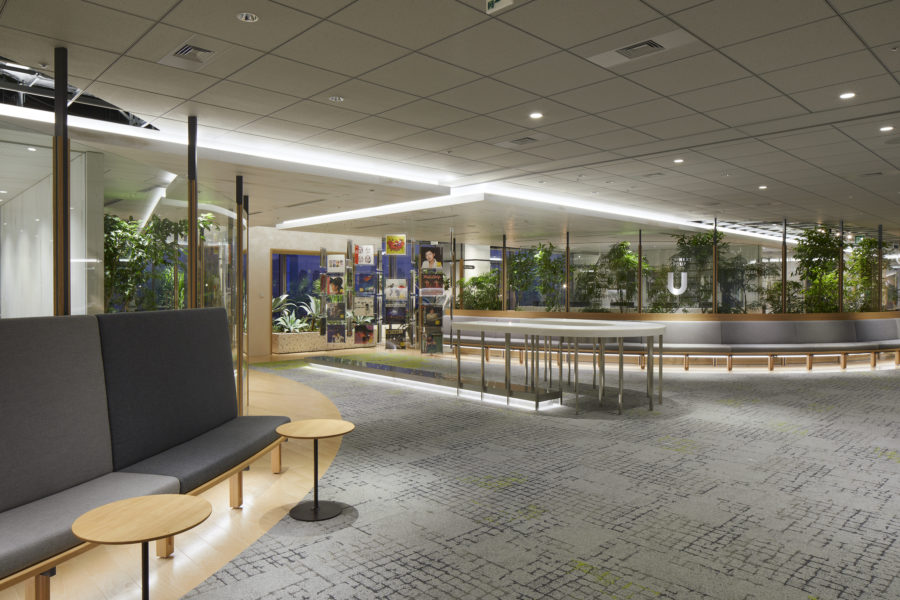大阪に本社を構える、創業70周年を迎えた老舗電話工事会社の旭コムテク。
大幅なリブランディングに伴い、社名をアンダーデザインと変えた、名古屋支社のリニューアルプロジェクト。
新しく移転する名古屋支社は、アートと共存し、想像力を活性化するオフィスを目指した。
普段は隠すことの多い配線や配管、混沌とする倉庫の内部、下地になるようなマテリアルなどを、アンダーデザインという社名に体現されるように、改めて各所のデザインのあり方を定義し直し、普段見せないものをあえて美しく見せるためのデザインを進めた。
鉄とガラスで構築されたスケルトンの倉庫をフロアの中心に据え、並行するようにワークスペースの大きな木のデスクが並ぶスッキリとした空間。配線を隠すための鉄管が、ロゴマークとリンクするようにデザインの要素として天井を横断し、象徴的にワークスペースを照らしている。
鉄、ガラス、木と白い壁というマテリアルが、シンプルな構成をよりいっそう引き立てる。
倉庫とワークスペースの間には、鮮烈に発光する映像作品がビジネス街を歩く人々の関心を強く惹きつけている。
シンプルな素材感と働く姿、デジタルアートがレイヤとなり、外部からはこのオフィスそのものがアートと感じられ、透明度の高い一体感のあるスケルトンプロダクトのような表現となる。(高橋 慎)
An office that incorporates hidden wiring into the design as a symbol
Asahi Comtech, a long-established telephone construction company, headquartered in Osaka, celebrated its 70th anniversary.
This is a renewal project for the Nagoya branch office, which changed its name to under design in conjunction with a major rebranding.
The goal was to create an office that would coexist with art and stimulate the imagination.
The wiring and piping that are usually hidden, the chaotic interior of the warehouse, and the underlying materials were all redefined as embodied in the company name “Under Design,” and a design was developed to show the beauty of things that are not usually shown.
A skeleton warehouse constructed of steel and glass is placed at the center of the floor, with large wooden workspace desks parallel to it. Steel pipes for concealing wiring cross the ceiling as a design element to link with the logo, symbolically illuminating the workspace.
The materials – steel, glass, wood, and white walls – enhance the simple composition.
Between the warehouse and the workspace, a vividly luminous video work strongly attracts the attention of people walking in the business district.
The simple materials, the working figures, and the digital art are layered, and from the outside, this office itself is perceived as art. It is expressed as a skeleton product with a high degree of transparency and a sense of unity. (Shin Takahashi)
【アンダーデザイン名古屋オフィス】
所在地:愛知県名古屋市中区錦1-6-18
用途:オフィス
クライアント:アンダーデザイン
竣工:2019年
設計:スペシャルノーマル
担当:高橋 慎、片島奈緒
照明:エフ・ディー・エス
施工:友咲建設
撮影:鳥村鋼一
工事種別:リノベーション
延床面積:251.8m²
設計期間:2019.05-2019.08
施工期間:2019.08-2019.10
【UNDERDESIGN NAGOYA BRANCH】
Location: 1-6-18, Nishiki, Naka-ku, Nagoya-shi, Aichi, Japan
Principal use: Office
Client: UNDERDESIGN
Completion: 2019年
Architects: Specialnormal Inc.
Design team: Shin Takahashi, Nao Katashima
Lighting: FDS
Contractor: TOMOSAKI
Photographs: Koichi Torimura
Construction type: Renovation
Total floor area: 251.8m²
Design term: 2019.05-2019.08
Construction term: 2019.08-2019.10








