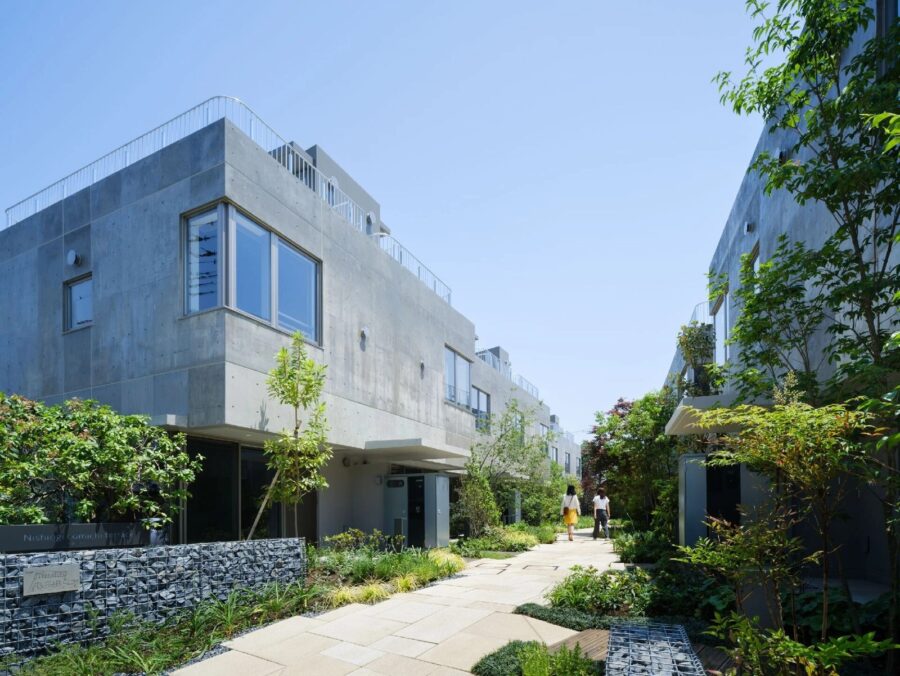高層のオフィスビルが林立する名古屋駅から少し離れた新幹線の高架下、おそらく新幹線の開業時からある古くてだだっ広い空間に、名古屋を本拠地とするスタートアップ企業の新本社オフィスをつくった。
スタートアップ企業は、創業から数年間はものすごいスピードで事業規模拡大をしていく。そのためクライアントは近い将来、より広い場所にまた移転する予定である。また以前の事務所はすでにキャパシティオーバーであった。そこであまりコストはかけず、できるだけ早くオフィスをつくることが与件であった。
この与件を受け、組み立てが容易で廉価なコンテナボックスを間仕切り・床・植木鉢などにとことん使うことにチャレンジした。それ以外の仕上げ材料もできるだけ簡素なものに絞った。
こうしてスタートアップ企業のスピード感に呼応するように、オフィスはスピーディにできあがっていった。このコンテナボックスのメーカー本社は隣県の岐阜県にあり、ある意味で地産地消となっていることや、次回移転時にコンテナボックスはリユース、リサイクルが可能なため、ほとんど廃材を出さないなど、ささやかながらエコへの取り組みにもなっている。
スタートアップ企業は今後も増えていくだろう。ヤドカリのように次々に大きなオフィスへ移っていく彼らの一時の仮住まいとして、今回つくったスピーディ、ローコスト、リサイクル可能なメソッドは、1つのプロトタイプになりえるのではないかと思う。
勝手ながらコンテナボックスは次回移転時にメルカリで売り、すぐさまリユースされることを妄想したりしている。(近藤陽子+近藤直人)
A temporary residence-like office with a focus on speed and reuse
We designed an office using almost nothing more than just a bunch of plastic containers. Because of the client’s plan to expand the business and move again to a larger office in a few years, the architects were challenged to organize the space quickly, minimizing costs and waste material once the future move happens.
Recyclable plastic containers, which serve as partitions, floors, furniture, and plant pots, are not covered by anything except for lamination. Using some very simple materials, such as tatami and particle board, we managed to diversify the interior and make it more sophisticated.
As well as different materials, a lot of greening is used in the office — palm trees, focus, and other plants provide the sense of habitable space, while the venue itself is raw with the original ceilings and floors kept. The venue is located in Nagoya, Aichi, Japan, under the shinkansen line. (Yoko Kondo + Naoto Kondo)
【高架下のオフィス】
所在地:愛知県名古屋市
用途:オフィス(オフィスインテリア)
クライアント:企業
竣工:2017年
設計:nLDK
担当:近藤陽子+近藤直人
植栽:green people
施工:さつき建設
撮影:藤原 萌
工事種別:リノベーション
構造:混構造
規模:平屋
敷地面積:630.00m²
建築面積:630.00m²
延床面積:630.00m²
設計期間:2017.07-2017.09
施工期間:2017.10-2017.10
【office under the Shinkansen line】
Location: Nagoya-shi, Aichi, Japan
Principal use: Office
Client: Individual
Completion: 2017
Architects: nLDK
Design team: Yoko Kondo
Planting: green people
Contractor: Satsuki
Photographs: Moe Fujiwara
Construction type: Renovation
Main structure: Mixed structure
Building scale: 1 story
Site area: 630.00m²
Building area: 630.00m²
Total floor area: 630.00m²
Design term: 2017.07-2017.09
Construction term: 2017.10-2017.10








