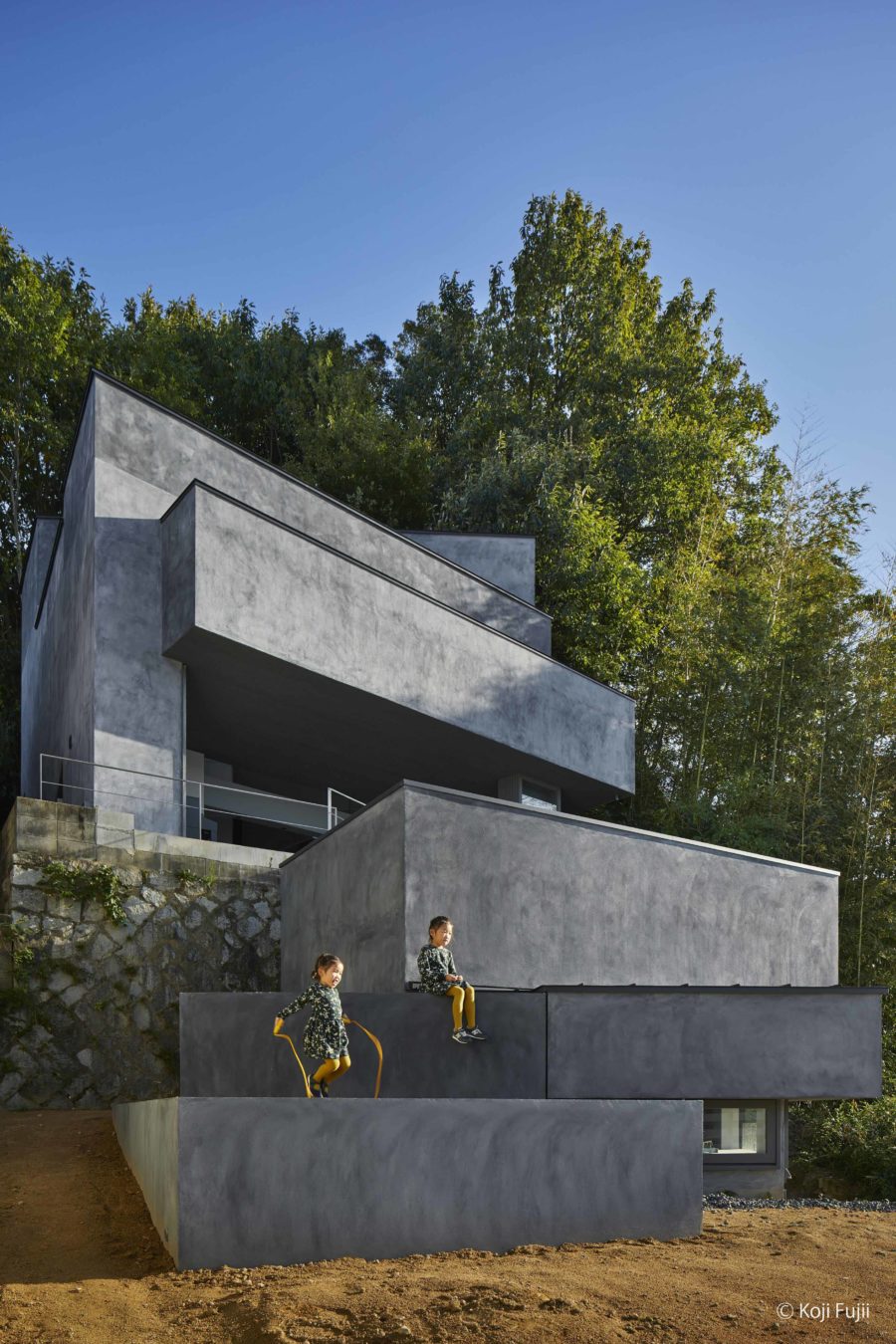京都市を南北に走る千本通りに面した木造2階建ての住宅を、ゲストハウス / カフェ / オーナー住宅という複合施設へとリノベーションする。
既存建物は幾度も増改築を経て、道路から奥に向かって並ぶ3つの建物がちぐはぐに繋げられていた。
耐震補強を加えながら、道路側の建物の1階部分を大きく減築し、奥の2つの庭へと風や光、視線が通じる外部空間(ロジ)をつくった。
ロジには緑があふれ、旅行客と地元の人々が集う空間となる。
ロジにあるカフェを横切り、ゲストハウスの玄関にたどり着く。奥の庭で、かつての建物で祀られていた小祠が出迎える。
中に入ると吹き抜けのあるフロント、小上がりのある共用ラウンジがある。
2階に上がると、キューブと壁面でできた客室が既存屋根のシルエットの下に配置されている。
建築の内外にある、ロジ、大小キューブ、小上り、壁面、緑といった要素は街並みを想起させ、さながら街並みを散策するような空間となっている。(多田正治+遠藤正二郎)
A renovated guest house that looks like a condensed townscape
Renovation of a two-story wooden house facing Senbon Street, north-south in Kyoto City, into a guesthouse/ cafe/ owner’s residence complex.
The existing building had undergone numerous additions and remodeling, and the three buildings lined up from the street toward the rear of the building were connected intricately.
While adding seismic reinforcement, the first floor of the building on the street side was largely reduced to create an exterior space (alley) that allows wind, light, and sight lines to the two gardens in the rear.
The alley is filled with greenery and provides a gathering space for tourists and locals.
Crossing the café in the alley, one arrives at the guesthouse’s entrance. In the backyard, a small shrine enshrined in the former building greets you.
Once inside, there is a reception area with an atrium and a common lounge with a small floor.
Ascending to the second floor, guest rooms made of cubes and walls are arranged under the silhouette of the existing roof.
The alleyways inside and outside the building, the cubes of various sizes, the small floor, the wall, and the greenery all evoke a cityscape, creating a space where visitors can stroll through the cityscape. (Masaharu Tada + Shojiro Endo)
【ゲストハウス樸宿西陣】
所在地:京都府京都市上京区作庵町513
用途:ゲストハウス、カフェ
クライアント:樸宿
竣工:2018年
設計:多田正治アトリエ+ENDO SHOJIRO DESIGN
担当:多田正治+遠藤正二郎
構造設計:門藤芳樹構造設計事務所
造園:みちくさ
施工:ふじさき組
撮影:松村康平
工事種別:リノベーション
構造:木造
規模:地上2階
延床面積:117.34m²
設計期間:2017.07-2018.05
施工期間:2018.06-2018.10
【bokuyado nishijin】
Location: 513, Sakuan-cho, Kamigyo-ku, Kyoto-shi, Kyoto, Japan
Principal use: Guesthouse, Cafe
Client: BOKUYADO
Completion: 2018
Architects: td-Atelier + ENDO SHOJIRO DESIGN
Design team: Masaharu Tada + Shojiro Endo
Structure engineer: Yoshiki Mondo
Garden: Michikusa
Contractor: Fuzisaki Gumi
Photographs: Kohei Matsumura
Construction type: Renovation
Main structure: Wood
Building scale: 2 stories
Total floor area: 117.34m²
Design term: 2017.07-2018.05
Construction term: 2018.06-2018.10








