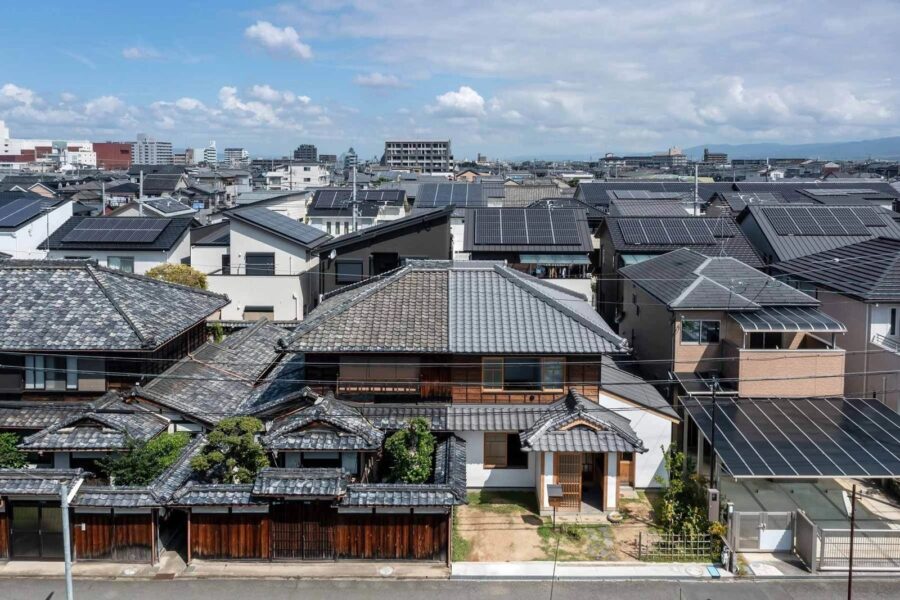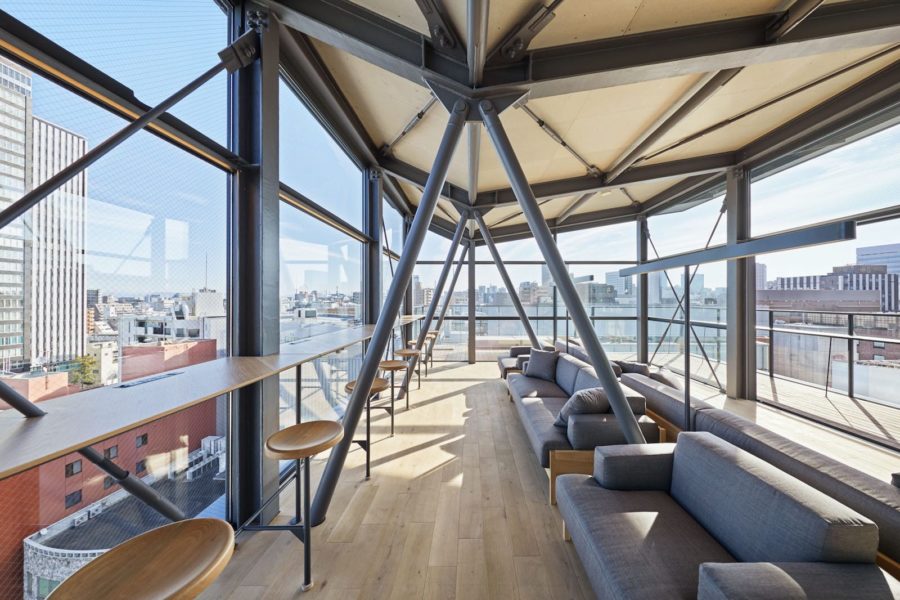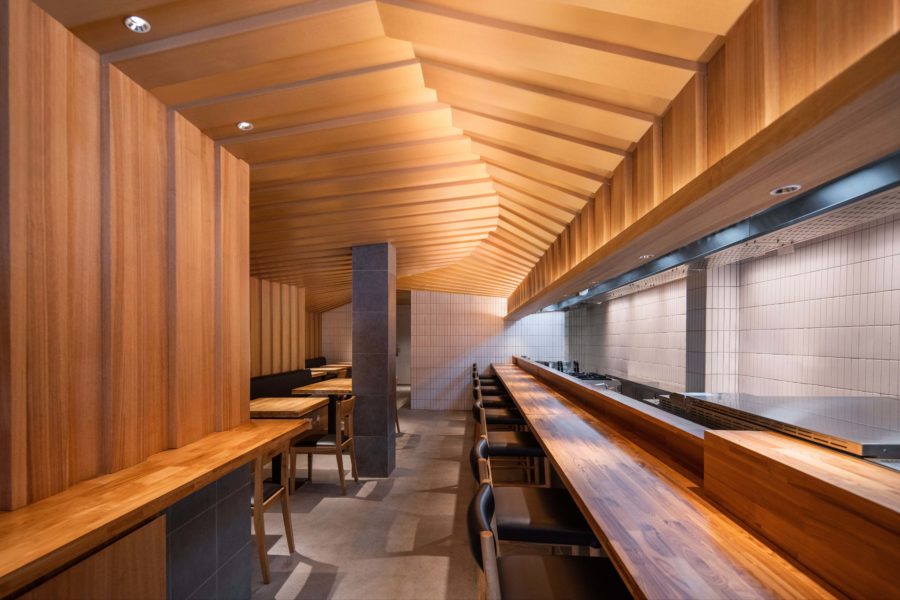川口市が進める都市計画に伴って近隣から移転することになった店舗付き2世帯住宅の計画。宅地化の進行により狭隘化した道路の拡幅を目的とした新旧2つの区画道路の角に面し、今後も車や自転車、歩行者の通行の増加に対応したプライバシーの確保が必要な敷地である。かつ敷地の長手が西向きであり、西日への配慮も必要だった。
クライアントの家族は、親世代がガラス店と茶道の教室、子世代が書道の教室を営んでおり、移転後も続けることが決まっていた。今後も地域の店や教室として継続する強い意志を感じた。また、バリアフリーへの配慮から老夫婦は1階、子世帯は2階に単身で住む。つまり1階の要求が多く、2階は必然的に「がらんどう」になる。それらをどう統合するかが問題だった。
そこでヴォリュームは、1階の最大化されたフットプリントが、敷地の隅切り形状も取り込みながら2階に行くに従って小さくなる寄棟形状とした。また、密集市街地であることから、この建物が建つことで周りが暗くならないよう、屋根勾配を大きくして軒を低くした。このことで2階内部のがらんどうの周囲に、高さ1.4m程度の親密なスケールが生まれる。
窓は西日への配慮で1階は高窓、2階は地窓となるような中間の位置に設け、外から見ると何階建の建物かを窺い知ることができないようにすることで、プライバシーを確保した。東側は、1階は拝見窓、2階は天窓とし、隣接する住宅の窓と見合わせないような位置に設けた。
そこから内部のプランを組み立てたが、結果的に1階は店の奥に細長い水回りがある町家のような形式、2階はがらんどうのワンルームを引き戸で仕切った納屋のような形式となっていることに気づいた。それぞれの慣習的な形式を現代的な住宅に応用することには馴染みがあったが、2つの形式を並置し、それらを統合する中間的要素として窓を用いたというのは、単なる偶然ではなく、このような手法こそが現代の暮らしに対応した新たな形式を生んでいくように思われる。この慣習的な形式の並置と統合についてもう少し考えていきたいと思った。(津賀洋輔)
Shophouse connected by windows between the “Machiya” and “Barn” typologies
This project is for a two-family house with a shop, which had to be relocated by the neighbourhood as part of the urban planning process pursued by Kawaguchi City. The site faces the corner of two old and new roads, which were intended to widen a road that had become narrower due to the progression of housing development, and the site needed to ensure privacy in order to manage the increased traffic of cars, bicycles and pedestrians in the future. In addition, the long side of the site faces west, which required consideration of the sunlight from the west.
The parents’ generation of the client’s family run a glass shop and tea ceremony class, and the children run a calligraphy class, which they were determined to continue after the relocation. I felt a strong will to continue as a community centre for the shop and classes in the future. In addition, due to barrier-free considerations, the elderly parents live on the ground floor and the children live alone on the second floor. Consequently, the first floor is demanding and the second floor is ‘empty’ by necessity. The question was how to integrate them.
The volume was therefore designed as a pitched roof, with the maximised footprint of the first floor decreasing as it goes to the second floor, while also adopting the corner-cut geometry of the site. The roof pitches were increased and the eaves were lowered in order to prevent the building from darkening the surrounding area, given the densely built-up nature of the area. This creates an intimate scale of about 1.4 m in height around the ‘empty’ space inside the second floor.
The windows are positioned in the middle of the floor, with high windows on the first floor and ground windows on the second floor in consideration of the sunlight from the west, so that it is impossible to see the number of floors of the building from the outside, thereby ensuring privacy. On the east side, the first floor has a viewing window and the second floor has high windows, positioned so that they do not meet the windows of the neighbouring houses.
The interior plan was designed from this base, which resulted in the ground floor having the character of a Machiya (townhouse) with a shop and a long, narrow utility room at the rear, and the second floor having the character of an empty one-room “Barn” divided by a sliding door. The application of each conventional typology to a modern house was familiar, but the coexistence of the two typologies and the use of the window as an intermediate element to unite them was not a coincidence, and it seems that this approach will give rise to a new typology that responds to contemporary livelihoods. I would like to explore the coexistence and integration of these conventional typologies further. (Yosuke Tsuga)
【川口の高窓】
所在地:埼玉県川口市
用途:戸建住宅
クライアント:個人
竣工:2019年
設計:津賀洋輔建築事務所
担当:津賀洋輔
構造設計:オーノJAPAN
施工:桂工匠
撮影:鈴木淳平
工事種別:新築
構造:木造
規模:地上2階
敷地面積:105.44m²
建築面積:74.13m²
延床面積:141.40m²
設計期間:2019.06-2020.12
施工期間:2020.12-2021.05
【High Window in Kawaguchi】
Location: Kawaguchi-shi, Saitama, Japan
Principal use: Residential
Client: Individual
Completion: 2021
Architects: TGA Architects & Partners
Design team: Yosuke Tsuga
Structure engineer: Ohno Japan
Contractor: Katsura Kosho
Photographs: Jumpei Suzuki
Construction type: New Building
Main structure: Wood
Building scale: 2 stories
Site area: 105.44m²
Building area: 74.13m²
Total floor area: 141.40m²
Design term: 2019.06-2020.12
Construction term: 2020.12-2021.05








