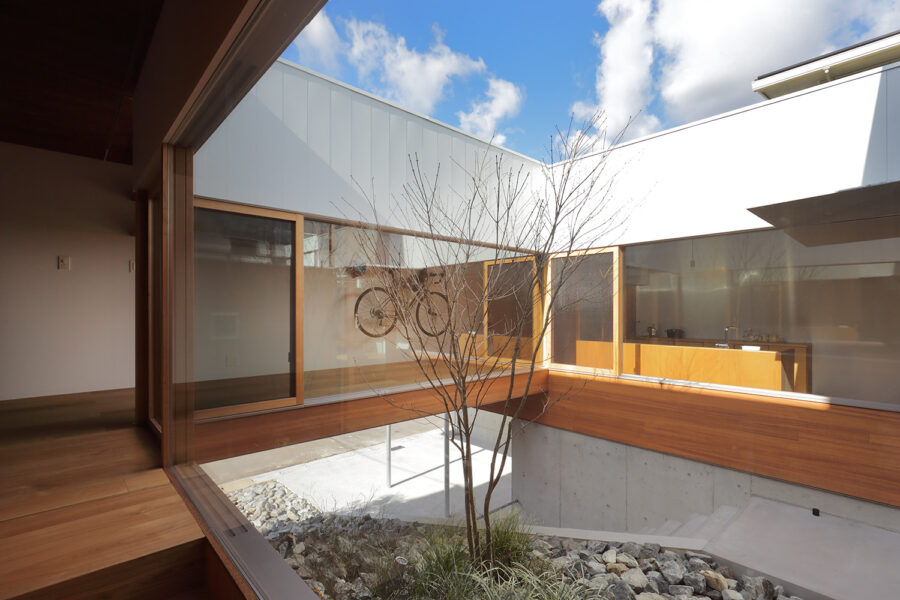岐阜市近郊に建つ築30年過ぎの4階建てRC造の1フロア改修計画。
改修前は1ルーム×2住戸の界壁でもある耐震壁を境にインナーバルコニー隔板を取り払い、1フロアを事務所として使用していた。そのことにより執務空間とミーティングスペース・休憩場所などが混在。
それらを改善すべく水回りや雑壁などを撤去し、耐震壁を境に執務空間であるオフィスゾーン、ラウンジなどのパブリックゾーンとしてゾーニングを行った。
限られた空間を最大化したうえで個々のプライバシーを確保するため、壁の高さを必要に応じ調整。天井との間に余白を設けた。それらの壁は日本建築の衝立的に振る舞い、空間に光や視覚の陰影をもたせた。
衝立はトイレ前であれば、事務所内の限られた空間の中でプライバシーに配慮しつつ、使用状況の有無が分かるよう頭頂部および扉の開閉が分かる高さに抑えた。
玄関横のラウンジを分ける壁(下足入れ)においては、人の存在や来客の有無を判断できるが視線は通らない高さとし、互いの存在に対しラフに過ごせるよう配慮した。
当初、セルフビルドから始まった計画であるため、工事完了後にも施主自ら好きな所に棚や仕掛けを設けられるように書割(かきわり)的な内装を取り入れた。それらの塗装は全ツヤ塗装を行い、窓からの光を奥まで反射させるとともに、空間に奥行きをもたせる仕掛けとしている。
RCラーメン構造により東西の各ゾーン中央に大きな梁が横断している。その梁を空間的な障害物とするのではなく、梁下に鴨居を設け反射板として利用するとともに、玄関下を梁下の低い空間とすることで各エリアの天井高に対する認識の緩急をもたせた。(加藤隆司)
Renovations to optimize public and private zoning
This is a one-floor renovation project of a four-story RC structure built over 30 years ago in the suburbs of Gifu City.
Before the renovation, the inner balcony partition was removed, and the entire floor was used as an office, bordered by an earthquake-resistant wall that also serves as a boundary wall between two one-room units. As a result, there was a mixture of office space, meeting space, and rest areas.
To improve the situation, we removed the water and miscellaneous walls. We zoned the space around the earthquake-resistant wall, dividing it into an office zone for work and a public zone for lounges and other areas.
The height of the walls was adjusted as necessary to maximize the limited space and ensure individual privacy. A blank space was created between the walls and the ceiling. These walls act like a Japanese architectural “impulse” to create light and visual shadows in the space.
In front of the restrooms, the blinds were kept at a height that would allow people to see if the door was open or closed and at the top of their heads so that they could see if the restrooms were in use while still maintaining privacy in the limited space of the office.
The wall that separates the lounge next to the entrance (the footwell) was designed to be at a height that allows people to judge the presence of people and visitors but does not allow their line of sight to pass through, allowing people to spend time casually with each other.
Since the project started as a self-build project, the interior was designed in the style of a bookcase so that the client could continue to install shelves and other devices wherever they liked after the construction was completed. The paint was applied in a glossy finish to reflect the light from the windows and add depth to the space.
A large beam crosses the center of each east-west zone due to the RC rigid-frame structure.
Instead of using the beam as a spatial obstacle, a kamoi is placed under the beam and used as a reflector, and the space under the entrance is lowered under the beam to create a gradual change in the perception of the ceiling height in each area. (Ryuji Kato)
【LINKSTORY renovation】
所在地:岐阜県瑞穂市
用途:オフィス(オフィスインテリア)
クライアント:個人
竣工:2022年
設計:atelierRISE
担当:加藤隆司
施工:マスニシ建工
撮影:atelierRISE+成田一優
工事種別:リノベーション
構造:RC造
延床面積:73.10m²
設計期間:2021.02-2022.02
施工期間:2022.06-2022.09
【LINKSTORY renovation】
Location: Mizuho-shi, Gifu, Japan
Principal use: Office
Client: Individual
Completion: 2022
Architects: atelierRISE
Design team: Ryuji Kato
Constructor: Masunishi kenko
Photographs: atelierRISE + Kazumasa Narita
Construction type: Renovation
Main structure: Reinforced Concrete
Total floor area: 73.10m²
Design term: 2021.02-2022.02
Construction term: 2022.06-2022.09








