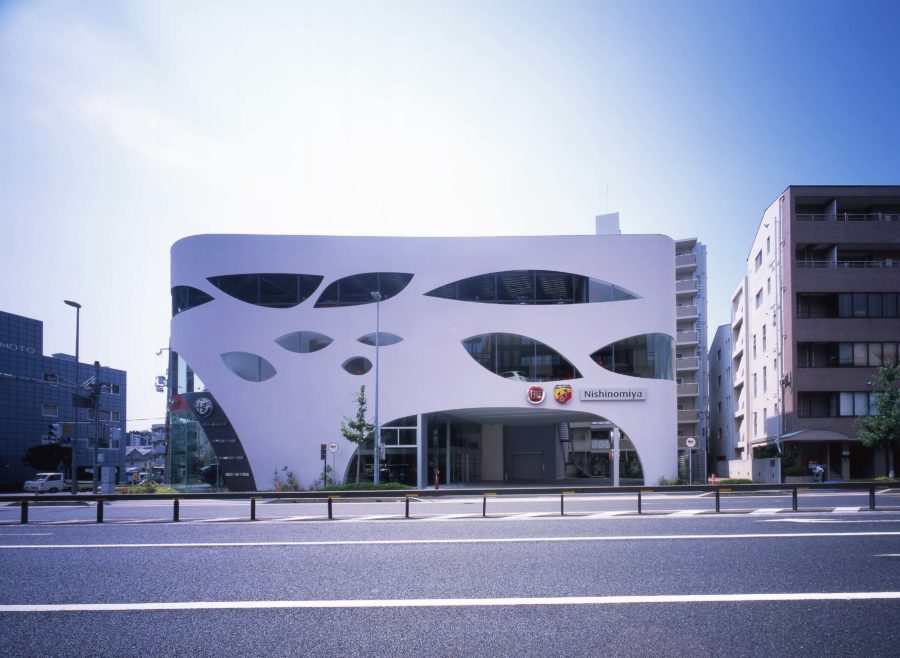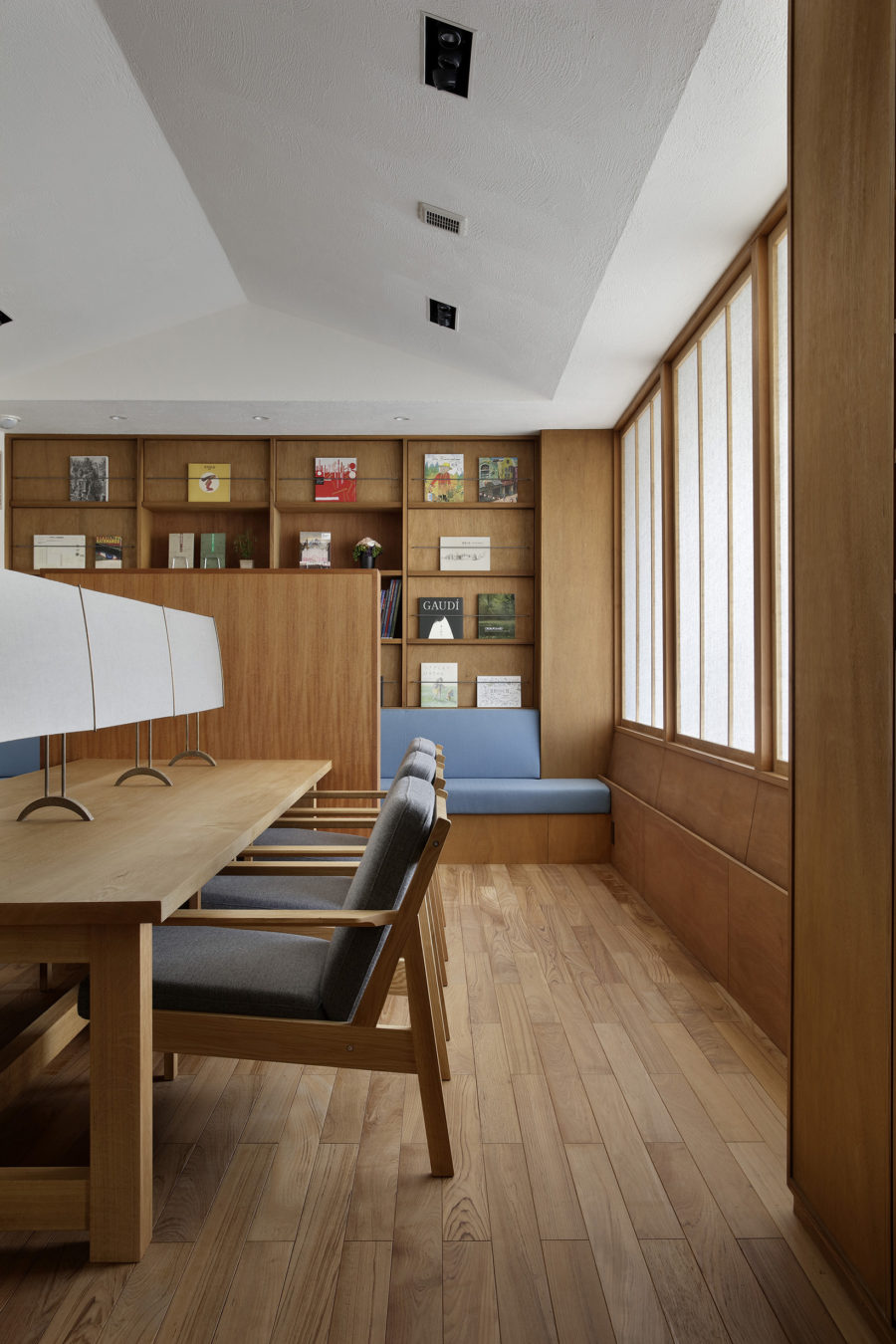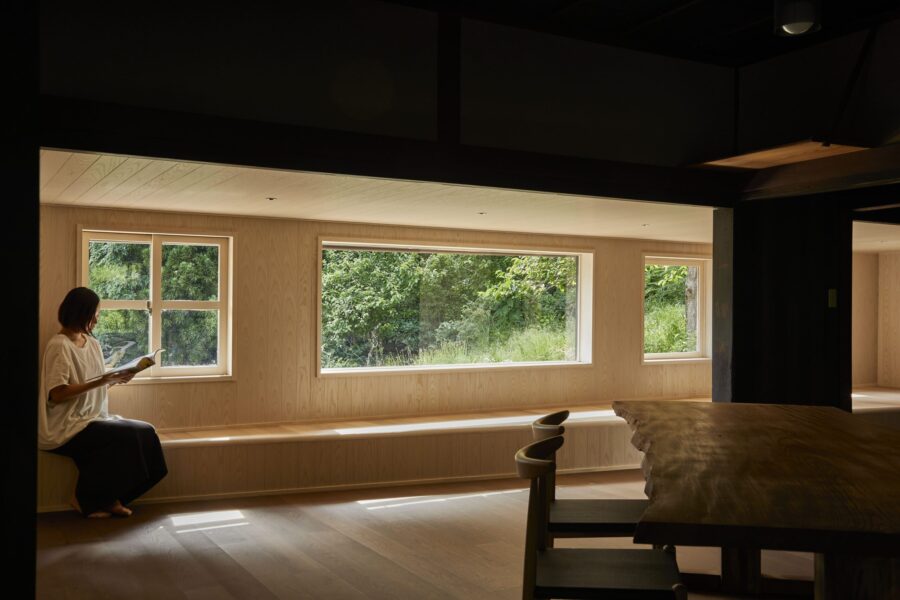奄美大島の集落内、ややゆったりとした道路に面する緑豊かな敷地に建つ戸建住宅である。
集落の風景を眺めたとき、新しい住宅と古い民家の間には、どちらも同じ人が住むための器でありながらビルディングタイプとして明確なタイポロジーの差異が存在する。nLDKに代表される類の無駄を省いた合理的な間取り・矩形の平面・切り妻もしくは片流れの屋根・窯業サイディングによる外観などのワードに代表される新しい住宅に対し、長い廊下によって繋がれた分散的な平面計画・軒の低い入母屋屋根・色素が抜けて灰色になった木質外壁などのワードに代表される古い民家、というのが大雑把な括りである。
しかし、この情報の羅列を見てもこれらを「人が住むための器である」というだけで同じ括りにすることに強い違和感がある。いわゆる「新しい住宅」はコストを抑えやすい・プレカット可能という経済的なメリットにより成立している反面、かつて島でつくられてきた「古い民家」にある配置の豊かさを失わせている側面も無視できない。こういった一長一短で二極化してしまった現状の住宅のつくられ方に対し、懐古主義的に過去の伝統形式をなぞるのではなく、現代の工業的な建築形式に過去の伝統的な住居がもつ因子を継承することにより新たな形式が生み出せないかと考えた。ここでは、過去と現代の平面・屋根形式のハイブリッドを試みている。
クライアントのライフスタイルは家族同士の距離が近いものであり、住宅に対する要望はどこにいても家族を感じられるような空間というものであった。完全には閉じないひと繋がりの空間の中でプライバシーを調整できるのが理想であり、それは現代の個室により分割された平面計画よりも、むしろ緩やかに分節・接続が可能な古い民家に見られるような空間構成が近いものであった。かつての島の住宅において「外周を結ぶ廊下(広縁)空間」と「建具の開閉という行為」が担っていた家族内における個々人の距離のコントロール・外部空間との接続を、よりコンパクトな床面積で成立させるための空間形式を目指している。
ここでは、350mm下げた居間に畳間、子供の居場所、食卓、外部デッキが接続している十字路状の廊下のような空間を中心に据えた平面構成とした。交差点となる居間の周りには人が腰掛けられる奥行きの座面が回っており、人が集まることを前提としたデザインとしている。床を350mm下げることで、立つ / 座るという身体の動きにより視線の交わり方に変化が生じ、プライバシーを調節しながら暮らすことができる。また、居間の外周に配置した家具によっても空間に変化が生まれ、より細やかな関係性が生まれている。
屋根は奄美大島の古い民家に多く見られる「緩勾配の入母屋」と、新しい住宅に見られる「切妻」をハイブリッドしたような形態とした。この形態は、切妻により内部空間の最大気積を獲得すると同時に、四方に伸びる庇が外壁の劣化を防ぎつつ住宅の周りに雨除けや陰をつくり出す。入母屋の隅木がもつ仕口の複雑さを回避したプレカット可能な小屋組みでありながら、かつての屋根形式がもっていた佇まいを想起させる。集落の中で自然な佇まいをもちつつ近代の住宅にも見えるような双極性を目指している。
外構は自生の植物をほぼ手付つかずに残している。建築の正面は防風林としての植物群であり、クライアントの菜園の場でもあり、バスを待つ待合所のスペースでもある、おおらかな半公共空間として定義づけ、新たにデザインを行った。
また敷地に生えていた巨大なアカギは、その立ち姿は魅力的なものであったが台風時に周辺住民へ被害を及ぼしているというやむを得ない事情から伐採した。その巨大な木の幹は、ベンチやテーブルセットなど屋外のファニチャーに形を変え今も役割を果たしている。
過去につくられたものは、当時の最先端であったかもしれない。現代において過去を無自覚に礼賛すると安易な懐古主義・ノスタルジーに陥ってしまうという懸念を感じている。今つくられているものは過去からも未来にも繋がるという前提のもと、現代と過去のハイブリッド的な試行は、離島固有の文脈の継承を考えるうえで非常に重要であるという考えのもとで設計を行った。(小野良輔)
Residence that attempts to hybridize old and new in the form of planes and roofs
This detached house stands on a lushly green site facing a rather leisurely road in the village of Amami Oshima.
When looking at the village’s landscape, there is a clear typological difference between the new and old houses as building types. However, both are the same vessels for human habitation. The newer houses are represented by such words as “nLDK,” a rational floor plan with minimal waste, rectangular plan, gabled or shingle roof, and ceramic siding. In comparison, the older houses are represented by such words as “dispersed plan connected by long corridors,” “gabled roof with low eaves,” and “wood exterior walls that have lost their pigmentation and turned gray.
However, I feel a strong sense of discomfort in lumping them all together simply because they are “vessels for human habitation. While so-called “new houses” have the economic advantage of being cost-effective and pre-cut, it is impossible to ignore the fact that they have lost the richness of the layout of the “old private houses” that were once made on the island. In response to this polarization in the way houses are made, we wondered if a new form could be created by incorporating the factors of traditional dwellings of the past into a modern industrial, architectural form rather than tracing the traditional form of the past nostalgically. Here, we attempted to hybrid past and contemporary flat and roof forms.
The client’s lifestyle is one in which family members are close to each other, and the client’s request for the house was for a space in which the family can be felt wherever they are. The ideal is a space that is not completely closed off but rather a space that allows privacy to be adjusted within a single room, which is more akin to the spatial structure of an old private house that can be gently divided and connected than to the modern plan that divides the house into individual rooms. The spatial form is intended to control the distance between individuals within the family and connect them to the outside space with a more compact floor area, as was once the case in island residences, where the “corridor space connecting the perimeter” and “the act of opening and closing the fittings” played a role.
Here, the floor plan consists of a living room lowered 350mm, a tatami room, a children’s room, a dining table, and a crossroads-like corridor connected to an exterior deck. Around the living room, which serves as a crossroads, a seating area with a depth that allows people to sit down is designed on the assumption that people will gather. By lowering the floor by 350mm, the lines of sight change with the body movements of standing and sitting, allowing the residents to adjust their privacy while living in the house. The furniture placed around the living room’s perimeter also changes the space, creating a more detailed relationship.
The roof is a hybrid of the “gently sloping gabled roof” seen in old houses on Amami Oshima and the “gabled roof” in newer houses. The gabled roof provides the maximum volume of interior space. At the same time, the eaves extending in all directions provide shelter from the rain and shade around the house while preventing the deterioration of the exterior walls. The pre-cut, ready-to-constructed shed frame avoids the complexities of the corner woodwork of an irimoya (gabled roof) yet evokes the appearance of a traditional roofing style. The aim was to create a bipolarity that would look like a modern house while having a natural appearance in the village.
The exterior of the house has been left almost untouched by native plants. The front of the building is a windbreak, and the client’s vegetable garden and waiting area for the bus are defined as a generous semi-public space.
The huge redwood tree growing on the site, which had an attractive appearance, was cut down due to the unavoidable damage it caused to the surrounding residents during typhoons. The trunk of the giant tree has been transformed into outdoor furniture, such as benches and table sets, and still plays a role today.
What was created in the past may have been the cutting edge of its time. I am concerned that unselfconsciously praising the past in the modern age may lead to easy nostalgia and nostalgia. Based on the premise that what is being created today is connected to both the past and the future, we designed this project based on the idea that a hybrid trial of the present and the past is extremely important in considering the inheritance of the unique context of the remote islands. (Ryosuke Ono)
【奄美大島の家型】
所在地:鹿児島県大島郡
用途:戸建住宅
クライアント:個人
竣工:2022年
設計:小野良輔建築設計事務所
担当:小野良輔
構造設計:円酒構造設計
施工:政建設
撮影:長谷川健太
工事種別:新築
構造:木造
規模:平屋
敷地面積:409.57m²
建築面積:97.81m²
延床面積:86.53m²
設計期間:2020.10-2021.08
施工期間:2021.08-2022.03
【House shape of Amami Oshima】
Location: Oshima-gun, Kagoshima, Japan
Principal use: Residential
Client: Individual
Completion: 2022
Architects: o r architecture
Design team: Ryosuke Ono
Structure engineer: Enshu Structural Consultants
Constructor: Tsukasa Architect Construction
Photographs: Kenta Hasegawa
Construction type: New Building
Main structure: Wood
Building scale: 1 story
Site area: 409.57m²
Building area: 97.81m²
Total floor area: 86.53m²
Design term: 2020.10-2021.08
Construction term: 2021.08-2022.03








