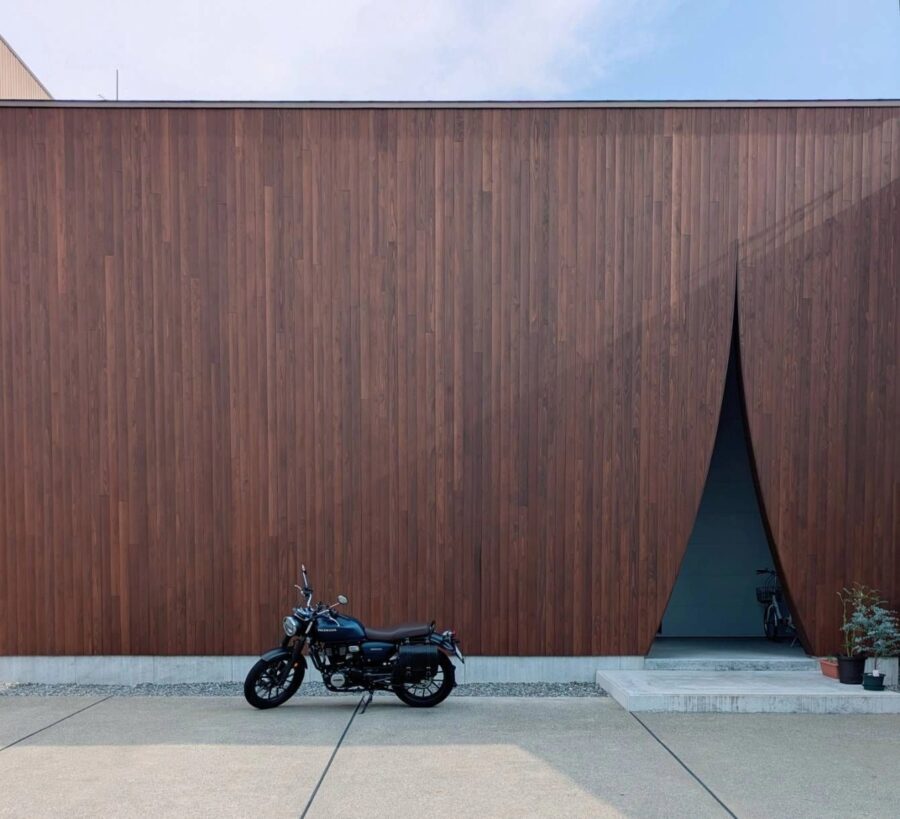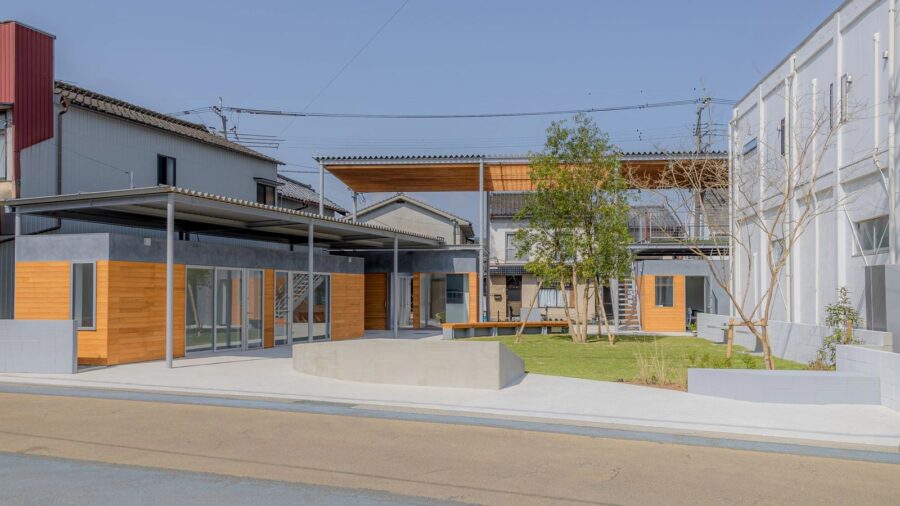奄美大島北部の、やや人里離れた高台にある1棟貸しの宿泊施設である。
「高床、低く深い軒、緩勾配の寄棟、縁側」などといった琉球文化圏において散見される土着的建築因子を、奄美大島の気候風土というマクロなコンテクスト、農地として使われていた段々畑状のランドスケープがつくり出す地形や眺望といったミクロなコンテクスト、それぞれに対し横断的に応答するよう、継承・再編集を試みた。
計画地はもともと段々畑状の農地として使われており、建築可能範囲は巨大な蘇鉄(そてつ)に囲まれた小さな緩傾斜地のみであった。その自然地形の魅力を極力損なうことなく、防風林としての恩恵も受けながらささやかに建つ建築の佇まいが、自然と共に生きてきた奄美大島の人々の生活を反映する宿泊体験の器としてふさわしいと考えた。
高床形式の基礎は、既存の微地形を造成することなく受け入れると同時に室内からの良好な眺望、雨天時の足元の悪さの改善および床下の湿気対策を実現している。これは奄美式高倉をはじめとする島に根付いた建築形式でもあり、風土を想起させるアイコンとしての効果も無視できない。
室内は18坪に満たないコンパクトな空間であるが、外周部に設けた縁側空間と深く低い軒が人の居場所を作り出しながら、強い日差しや雨風に対抗する緩衝空間も生み出し、狭小の内部空間を外縁に向け延長している。この軒下・縁側を纏う形式も同様に琉球文化圏における建築ではよく見られるものである。
またインテリアはクライアントがこの施設で目指す「泊まれるアートミュージアム」のコンセプトのもと奄美大島を中心に活動している作家の作品を積極的に採用しており、建築はそれらの展示空間としての機能も担っている。
気候風土から生まれ引き継がれてきた建築形式のレファレンスによって生み出される建築は、初めてそこを訪れる人にもコンテクストを空間体験として伝える翻訳機のようなものだ。
離島という明快なコンテクストのフレームを可視化することこそ、単なる快楽的な居心地の良さだけではない宿泊体験を生み出すのである。
その宿泊体験の質こそが宿泊施設としての建築を考える上での1つの命題になり得ると考えている。(小野良輔)
Villa to experience the climate of a remote island through an ancient architectural form
This is a one-room lodging facility located on a slightly remote hill in the northern part of Amami Oshima.
The project attempted to inherit and re-edit indigenous architectural elements found in the Ryukyuan cultural sphere, such as high floors, low and deep eaves, gently sloping hipped roofs, and veranda, to respond to the macro context of the climate of Amami Oshima and the micro context of the topography and views created by the terraced landscape used as agricultural land. The project site was originally a terraced landscape.
The project site was originally used as terraced farmland, and the only area available for construction was a small, gently sloping area surrounded by giant status (iron). We thought that the modest appearance of the building, which would not detract from the charm of the natural terrain as much as possible while also benefiting from the windbreak, would be appropriate as a vessel for a lodging experience that reflected the lifestyle of the people of Amami Oshima, who have lived in harmony with nature.
The foundation of the stilted floor style is designed to accommodate the existing micro-topography without landscaping while at the same time providing a good view from the interior, improving the footing in the event of rain, and preventing moisture under the floor. This is also an architectural form rooted in the Amami-style Takakura and other islands, and its effect as an icon that evokes the local climate cannot be ignored.
Although the interior is a compact space of less than 18 tsubos, the veranda space and deep low eaves on the perimeter create a place for people to stay while also creating a buffer space against strong sunlight and rain and wind, extending the narrow interior space toward the outer edge. This form of eaves and veranda is also common in architecture in the Ryukyuan cultural sphere.
The interior design is based on the client’s concept of an “art museum where visitors can stay overnight.” It actively employs the works of artists active mainly on Amami Oshima, and the architecture functions as an exhibition space for them.
The architecture created by referencing architectural forms born from the climate and inherited from the past is like a translator that conveys the context as a spatial experience to those who visit for the first time.
Visualizing the clear contextual frame of a remote island creates a lodging experience that is more than just a pleasant and comfortable one.
The quality of the lodging experience is one of the propositions of architecture as a lodging facility. (Ryosuke Ono)
【琉球ヴィラ ソテツ】
所在地:鹿児島県大島郡龍郷町芦徳1647-5
用途:別荘
クライアント:株式会社ブティックスター
竣工:2022年
設計:小野良輔建築設計事務所
担当:小野良輔
構造設計:円酒構造設計
施工:政建設
撮影:石井紀久
工事種別:新築
構造:木造
規模:地上1階
敷地面積:1,081.83m²
延床面積:57.14m²
設計期間:2022.01-2022.04
施工期間:2022.05-2022.10
【RYUKYU Villa SOTETSU】
Location: 1647-5 Ashitoku Tatsugo-cho, Oshima-gun, Kagoshima-ken, Japan
Principal use: Villa
Client: Boutiquestar
Completion: 2022
Architects: o r architecture
Design team: Ryosuke Ono
Structure engineer: Enshu Structural Consultants
Constructor: Tsukasa Architect Construction, Aiken kogyo
Photographs: Toshihisa Ishii
Construction type: New building
Main structure: Wood
Building scale: 1 story
Site area: 1,081.83m²
Total floor area: 57.14m²
Design term: 2022.01-2022.04
Construction term: 2022.05-2022.10








