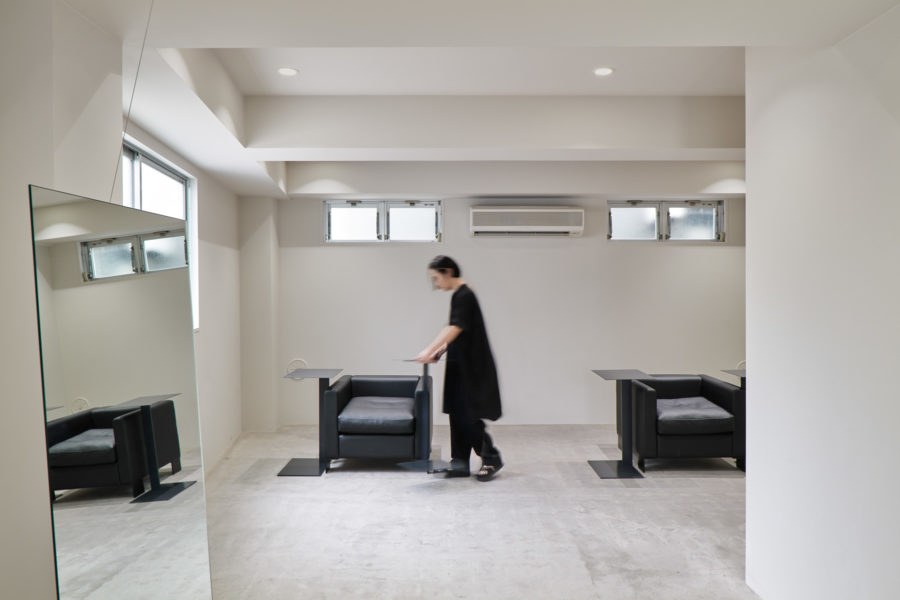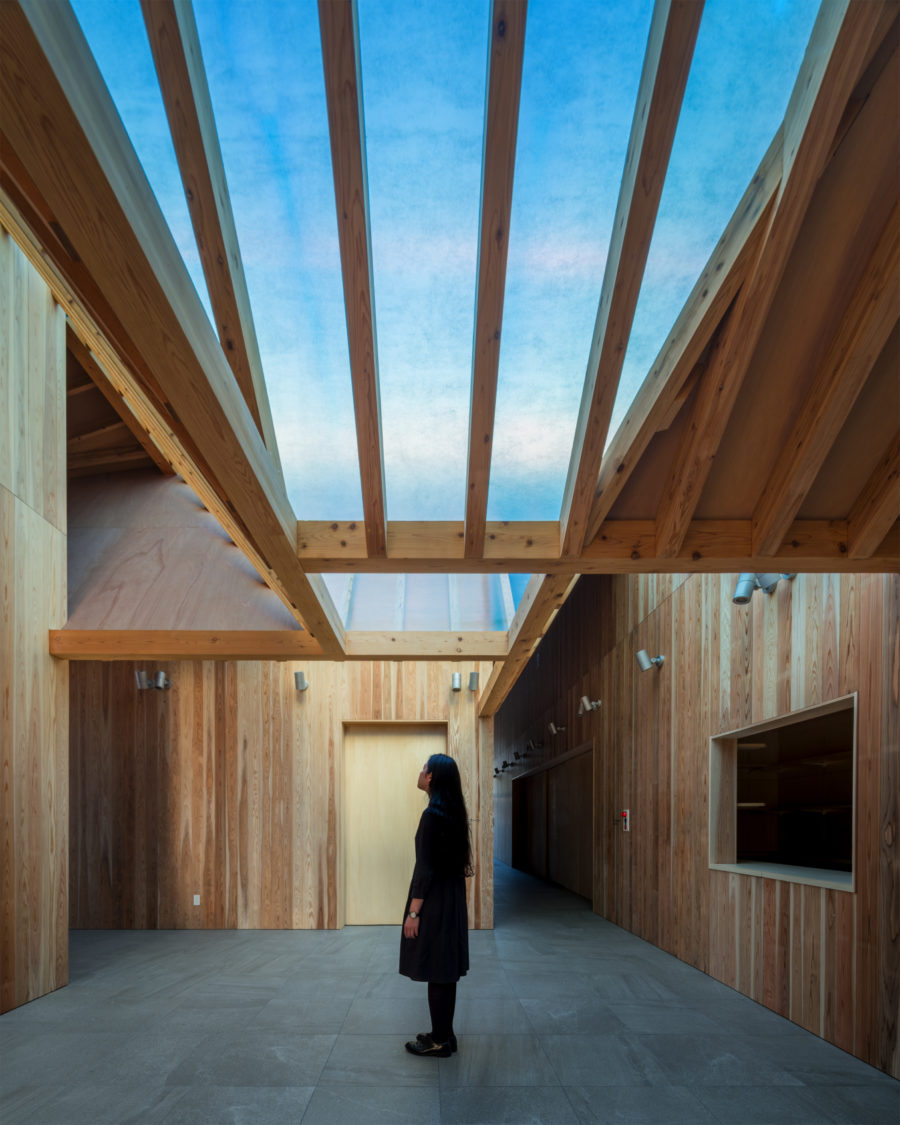この計画は、軽井沢で別荘地を運営する旧軽井沢倶楽部と、成瀬・猪熊建築設計事務所が行う、建売別荘プロジェクトの第一弾である。
私たちが設計を行うにあたって最も大切にしたのは、季節・天候・時間の変化によってまったく異なる表情を見せる自然林に囲まれた、恵まれた環境をいかに感じるか、ということである。ひとことで自然を感じる、と言っても、それは視覚情報だけでなく、音や光などさまざまな要素がある。また、林全体を広く感じるか、細かな枝や葉の肌理を感じるかでも、受け取るものは異なる。また、建築の内外での過ごし方によっても、感じるものは異なる。
そこで私たちはこの建築を、中心近くではすべてが繋がりつつも、窓辺に近づくほど空間が分割されていくように構成し、その空間とそこでの過ごし方・外の環境の関係を定義付けるように、開口部を決定していった。ダイニングスペースと目の前の林を、吹き抜けに開けた複数の開口部で繋ぎ、林に囲まれて過ごす。落ち着いた小ぶりのラウンジと2階レベルの林の広がりを横並びの2つの開口部とテラスによって水平に繋ぎ、ツリーハウスのような居心地を感じる。玄関と木々の樹冠を高い吹き抜けとハイサイドライトで繋ぎ、林の中にすっぽり入り込む、といった具合に。
緩やかに繋がった環境単位の集合体とでも言えるこの建築は、生活と共にさまざまな外部環境が入り込み、それが積み重なっていく。暮らしがあるからこそ、より豊かに美しい自然を感じることができる、そんな建築である。(成瀬友梨+猪熊 純)
A villa that relates the external environment to daily activities
This project is the first of a series of villas for sale in Karuizawa, built by the Old Karuizawa Club, which operates a villa estate in Karuizawa, and NARUSE・INOKUMA ARCHITECTS.
In designing this project, our most important consideration was how to make the house feel in this blessed environment surrounded by a natural forest, which shows completely different expressions depending on the season, weather, and time of day. In a nutshell, the sense of nature is not limited to visual information but includes sound, light, and many other elements. What we receive differs depending on whether we perceive the entire forest as a large area or just the texture of the branches and leaves. How you feel depends on your time inside and outside the building.
We composed the building in such a way that everything is connected near the center, but the closer one gets to the windows, the more the space is divided, and determined the openings to define the relationship between the space, the way one spends time there, and the outside environment. Multiple openings in the atrium connect the dining space and the forest in front of the house, and visitors spend time surrounded by the forest. The small, calm lounge is horizontally connected to the woods on the second-floor level by two side-by-side openings and a terrace, creating a cozy treehouse-like atmosphere. The entranceway is connected to the canopy of trees by a high atrium and high sidelights, allowing one to slip into the forest.
The architecture is a collection of environmental units that are loosely connected, and as life goes on, various external environments enter and accumulate. It is an architecture where one can feel the richness and beauty of nature because of how one lives. (Yuri Naruse + Jun Inokuma)
【旧軽井沢倶楽部の別荘】
所在地:長野県北佐久郡軽井沢町
用途:別荘
クライアント:エムエフケー
竣工:2023年
設計:成瀬・猪熊建築設計事務所
担当:成瀬友梨、猪熊 純、日和拓郎*、早田大喜、川畑友紀子、佐藤てるみ*
構造設計:木下洋介構造計画
施工:スタイルテック総合計画
撮影:西川公朗
工事種別:新築
構造:木造
規模:地上2階
敷地面積:1,546.17m²
建築面積:81.34m²
延床面積:122.39m²
設計期間:2021.05-2022.08
施工期間:2022.09-2023.09
*元所員
【Kyukaruizawa Club Villa】
Location: Karuizawa-machi, Kitasaku-gun, Nagano, Japan
Principal use: Villa
Client: MFK Co., Ltd
Completion: 2023
Architects: NARUSE・INOKUMA ARCHITECTS
Design team: Yuri Naruse, Jun Inokuma, Takurou Hiyori*, Taiki Hayata, Yukiko Kawabata, Terumi Sato*
Structure engineer: Kinoshita Structural Engineers
Constructor: STYLE TECH
Photographs: Masao Nishikawa
Construction type: New Building
Main structure: Wood
Building scale: 2 stories
Site area: 1,546.17m²
Building area: 81.34m²
Total floor area: 122.39m²
Design term: 2021.05-2022.08
Construction term: 2022.09-2023.09
*mark: former staff








