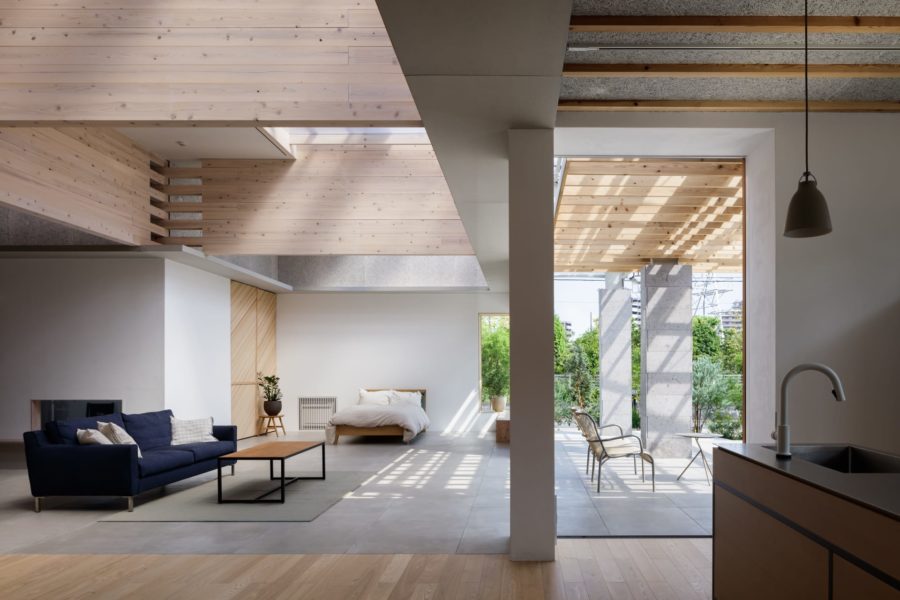若い夫婦と子供1人のための、マンションリノベーションプロジェクト。
物件探しから関わることとなった本プロジェクトで購入したのは、70m²の室内に対して半分の35m²の専用庭がある、少し特殊なレイアウトの物件だった。
マンションはいわゆるベッドタウンに位置しており、その近辺には徒歩圏内に大小さまざまな公園が点在していて、子育てを始める夫婦にはとてもいい周辺環境であるように思えたのも、この物件を購入する決め手の1つとなった。
設計を進めるにあたり、既存の3LDKの間取りのように決められた枠の中に彼らの生活を押し込んでいくような空間の提案は、新しい家族としての生活がスタートしたばかりの彼らにとって、空間が未来の行き先を制限してしまうようでそぐわないように感じていた。
むしろ、庭を含めた住居全体が、周囲に多く存在する公園のように、おおらかな場所としてそこにあり、変化してゆく彼らの暮らしを受け止められることが重要だと考えた。
公園には遊具(機能)で遊ぶ子供、グランド(余白)で走り回る子供、それを見守る親たちなど、さまざまなアクティビティが同時に存在できるルーズさがある。
その状況を参考に、空間全体を大きなワンルームとして設え、水回りや家具、WICなどの固定される機能的要素と、それ以外の空間としての余白が主従関係なくフラットなスケールで存在するよう、配置のバランスを丁寧に行った。
小さなカウンターのある少し広めの廊下や、壁面に残る接着剤の痕跡を利用して取り付けたタイルなどは、あえて使用用途が明確にならないようなスケールや抽象度に留め、機能と余白の中間的な要素として、使用者が日常の変化の中でその用途を考えることができる余地を残した。
また、既存の専用庭は塀が低く、外部や隣人から覗かれていると感じてしまうような、あまり心地のよくない場所だった。ここには既存塀の内側にメッシュ状の境界線を新たに設けることで、専用庭と外部の距離感を調整、フィルタリングし、中途半端な立ち位置にあった庭を彼ら自身の所有空間として感じられるようにした。
このプロジェクトにおいては、今だけを切り取らず、過去と未来の途中にある媒体として現在の空間を設えることが、家族と住まいが常に成長し続けるために必要だと感じた。
機能と余白の間を行き来しながら、時と共に進み続ける彼ら独自の公園の遊び方を、これから並走しながら見守っていきたい。(松本光索)
Renovation of a single room expands the sense of ownership to the outside by setting it up as a single room, including a garden
In this project, I renovated an apartment for a young couple and their newborn child. I was involved from the stage of selecting the property, and in the end the clients settled on an apartment with a rather unique layout: in comparison to 70 square meters of indoor space, there was a 35 square meter back yard. The building is located in a so-called “commuter town,” and its surrounding area is dotted by parks large and small. For a couple about to begin raising a child, these environmental factors played an important role in their choice.
In planning the space, it seemed to me that its pre-existing layout—three rooms, a living room, and a kitchen—would only force the clients into fixed habits. I felt that for a family embarking on the journey of parenthood, such a layout would only limit their future possibilities. Instead, I thought it would be important for the space to flexibly accept the changes that would inevitably take place in the clients’ own lives. Taking into account the large back yard, and the many parks a quick stroll away, I arrived at the concept of this dwelling as a “home ground.” In other words, it would incorporate the functionality and openness of a park.
A park is a space with a certain looseness to it. Parents watch over children, who can play on slides and swings (this is a park’s functionality) or run across its grounds (this is its openness). Taking the interplay between functionality and openness as the basic principle by which to plan the apartment, I removed the walls between rooms, turning the entire space into a large studio. Within this flat space, I carefully balanced fixed, functional elements like plumbing, furniture, and a walkin closet with the openness around them, aiming to create a space without any internal hierarchies.
Various elements within the house integrate “functionality” and “openness” without settling on either term. For example, the precise functions of a somewhat wide corridor running behind a countertop, or of tiles that run up a wall, are not entirely clear. They are, instead, elements that sit in an abstract space between functionality and openness. I wanted to leave room for the clients to think of their own ways of using the space, and to develop them over time as their daily routines evolve.
At first, the back yard did not feel so comfortable, as its relatively low fence meant that neighbors and people walking by could easily peer in. Positioning a mesh boundary just inside this existing fence gently filtered this threshold between inside and outside, and gave the clients the feeling of being at home in their outdoor space.
Through this project, I came to feel the importance of fostering the growth of a family together with its home. Such intertwining cannot take place straight away, as if in a flash. Instead, it must be nurtured over time, and a living space can mediate the varied temporalities of growth. I look forward to observing this family over time, as they move between functionality and openness, and find their own ways of playing in and on their own home ground. (Kouso Matsumoto)
【うちの公園】
所在地:大阪府茨木市
用途:共同住宅・集合住宅
クライアント:個人
竣工:2022年
設計:KOSAKU
担当:松本光索
施工:嵩倉建設
撮影:衣笠奈津美
工事種別:リノベーション
構造:鉄筋コンクリート造
延床面積:72.00m²
設計期間:2021.09-2021.12
施工期間:2022.01-2022.04
【Home Ground】
Location: Ibaraki-shi, Osaka, Japan
Principal use: Housing complex
Client: Individual
Completion: 2022
Architects: KOSAKU
Design team: Kosaku Matsumoto
Constructor: Takakura Construction
Photographs: Natsumi Kinugasa
Construction type: Renovation
Main structure: RC
Total floor area: 72.00m²
Design term: 2021.09-2021.12
Construction term: 2022.01-2022.04








