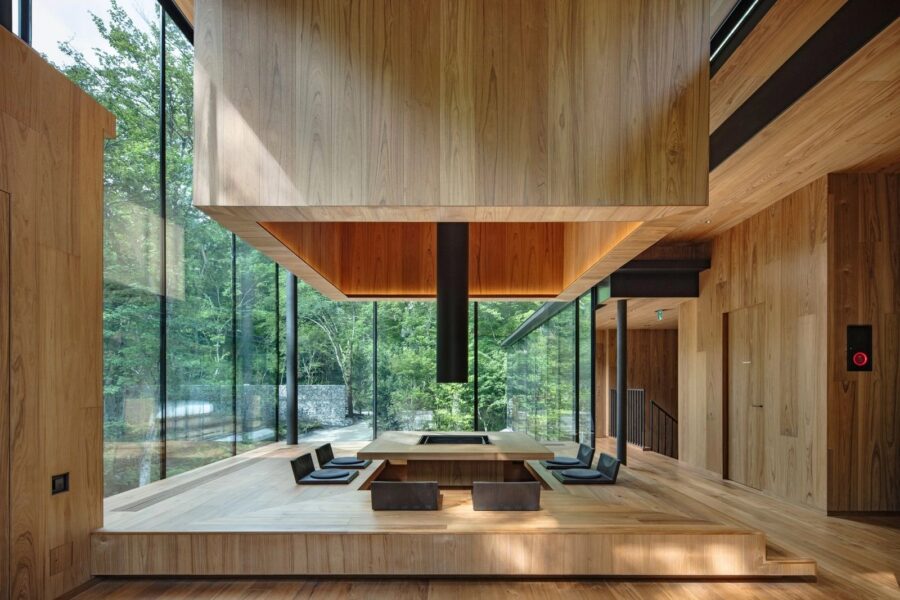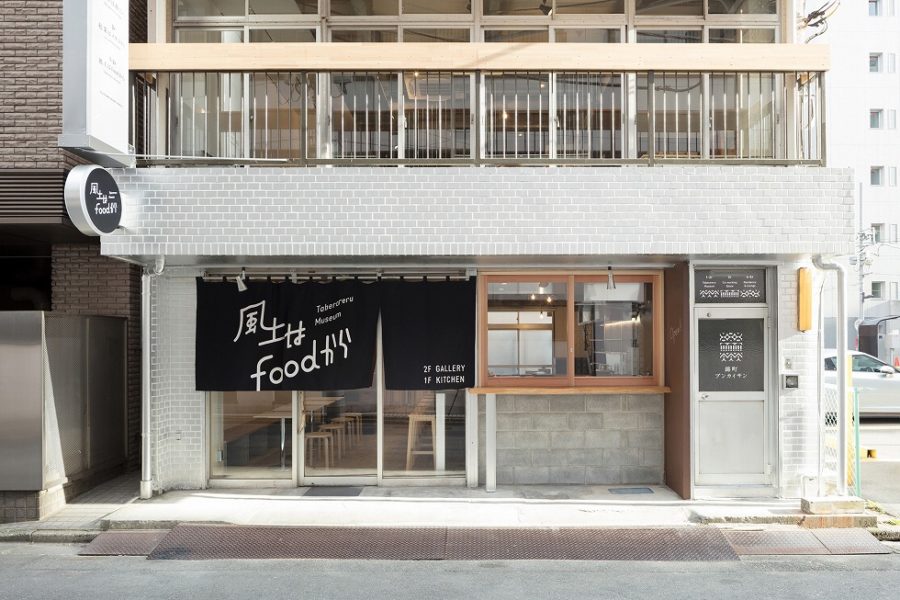築40年中古マンションのリノベーション計画である。中古マンションにおいて、解体後に躯体の状況を確認することは1つの儀式として確立されつつあると体感している。ユーザーは、中古マンションの躯体を、解体することによって数十年の年月を経て「発掘される」魅力的な仕上げと認識しはじめているからである。昨今は多くの人がその儀式を通して、お世辞にも綺麗とは言えない荒々しい躯体に対して魅力を感じ、計画に取り入れることが一般化してきた。
今回のお部屋は、その中でも特に特徴的なコンクリート壁式構造であった。間取りはすでに区切られており、計画の自由さは減少していたが、代わりに面積が大きく魅力的な躯体を計画に取り入れることが前向きに感じられた。住まい手は、ヴィンテージ家具をコレクションしており、インテリアの主体が家具になるように計画した。
建築内装が背景になりきるホワイトキューブでもなく、馴染みを重視したデザインにした。表情のある単色をベースに素材の主張を調整している。針葉樹合板を、木目を残した塗装にしたり、細幅のオークフローリングはあえて無塗装にした。そして、上記の躯体も塗り分けをしながら計画に取り入れ、全体がシズル感のある部屋となるように設えている。結果として、クライアントの持つ家具達が、あたかも永くこの部屋に居座っていたような空間にできたと考えている。
これからは、ともに歳月を経ることで素材の価値が向上していくことを目指している。
住まい手は家族が増えたことに伴って、すでにローンで購入していた同じくリノベーションした中古マンションを売却して、このお部屋を手に入れた。中古マンションが流通性の高い不動産に成長したことで、家を購入することが人生の一大イベントではなく、住まいをライフプランに合せてフレキシブルにステップアップできる。そんな時代がベーシックになってきていることを感じることができる。(天野慎太郎)
Renovation of a condominium where vintage furniture blends in with the bare frame
This is a renovation project of a 40-year-old used condominium. We experience that checking the frame’s condition after demolition is becoming one of the rituals in an existing condominium. This is because users are beginning to recognize that the frame of an existing condominium is an attractive finish that is “discovered” after several decades of dismantling. Nowadays, it has become common for many people to feel a fascination for the unflattering, rough-looking frames through that ritual and to incorporate them into their plans.
The room, in this case, was a concrete wall structure, which is one of the most distinctive features of this type of structure. The floor plan was already divided, and the freedom of planning was reduced, but instead, it was felt positive to incorporate the large area and attractive structure into the plan.
The residents have a collection of vintage furniture, and the interior was planned so that the furniture would be the main focus of the interior design.
The design emphasizes familiarity, not a white cube, where the architectural interior becomes a backdrop. The assertiveness of the materials is adjusted based on expressive monochromatic colors. The softwood plywood was painted in a way that left the grain of the wood, and the narrow oak flooring was left unpainted on purpose. The above-mentioned structure was also incorporated into the plan by painting it differently so that the room as a whole has a sizzling effect. As a result, we believe we have created a space where the client’s furniture looks like it has been in this room for a long time.
We aim to enhance the value of the materials as they age together.
The residents acquired this room as their family grew, and they sold their existing condominium, also renovated, which they had already purchased with a loan. As used condominiums have grown into highly tradable real estate, buying a house is no longer a major life event but a flexible way to step up one’s housing to suit one’s life plan. You can sense that such an era is becoming basic. (Shintaro Amano)
【House FKB】
所在地:神奈川県横浜市港北区
用途:共同住宅・集合住宅
クライアント:個人
竣工:2019年
設計:リノベる
担当:天野慎太郎
内装:的場建設
家具:山田家具
床材:ギャラップ
施工:的場建設
撮影:Takuya Furusue
工事種別:リノベーション
構造:RC造
規模:地上14階建てのうち7階専有部
延床面積:91.48m²
設計期間:2018.10-2019.04
施工期間:2019.04-2019.06
【House FKB】
Location: Kohoku-ku, Yokohama-shi, Kanagawa, Japan
Principal use: Housing complex
Client: Individual
Completion: 2019
Architects: renoveru
Design team: Shintaro Amano
Interior: Matoba Construction
Furniture: Yamada kagu
Floor material: GALLUP
Contractor: Matoba Construction
Photographs: Takuya Furusue
Construction type: Renovation
Main structure: Reinforced Concrete construction
Building scale: 7th floor exclusive area of 14 floors above ground
Total floor area: 91.48m²
Design term: 2018.10-2019.04
Construction term: 2018.04-2019.06








