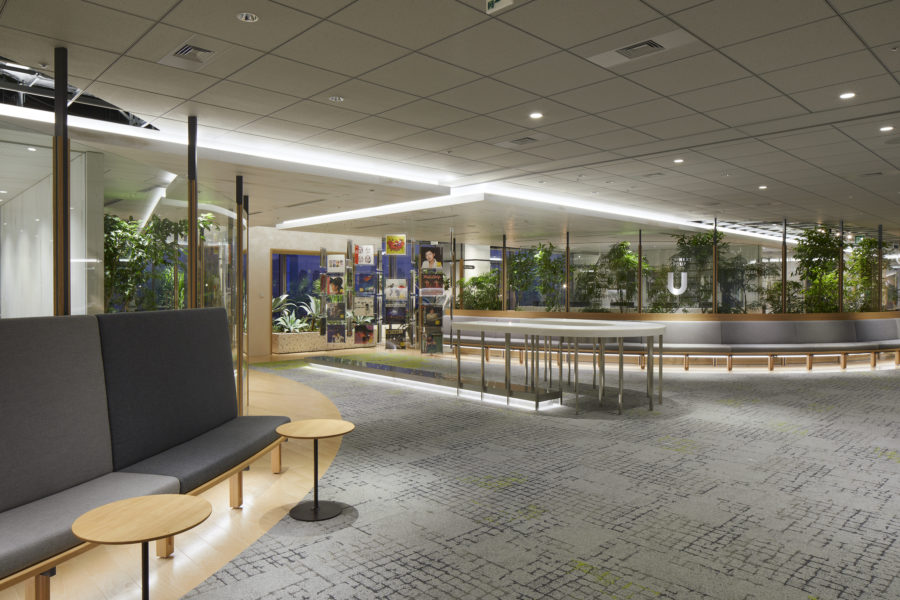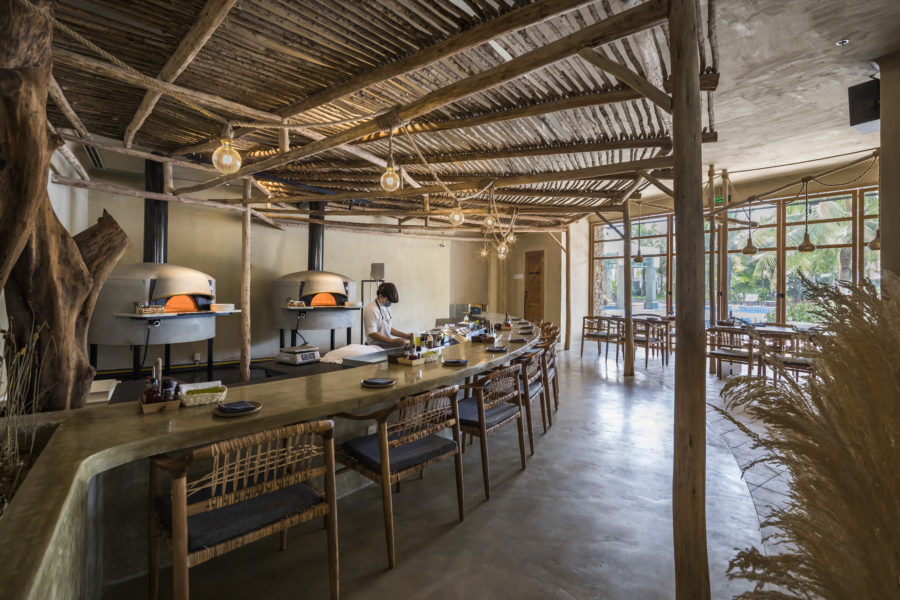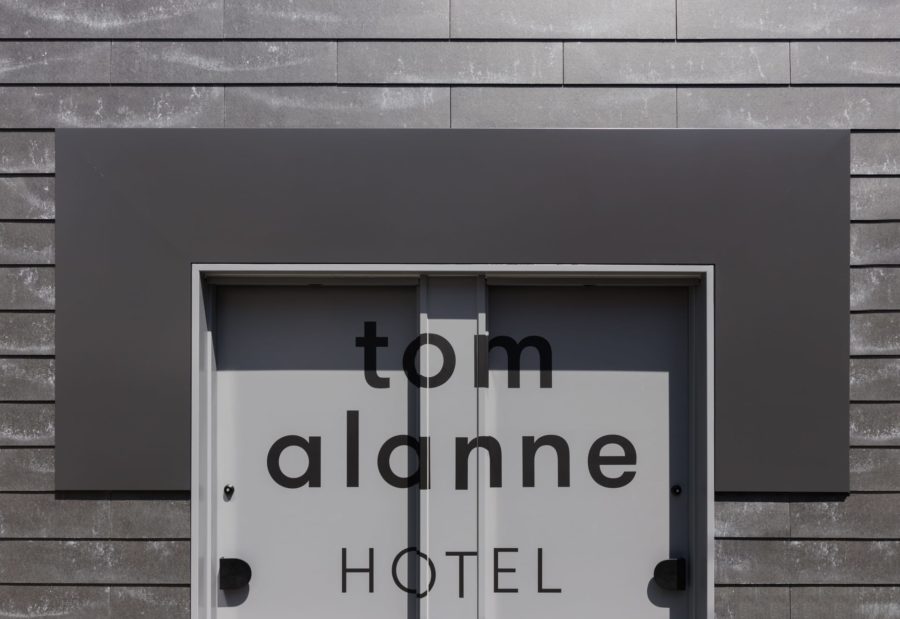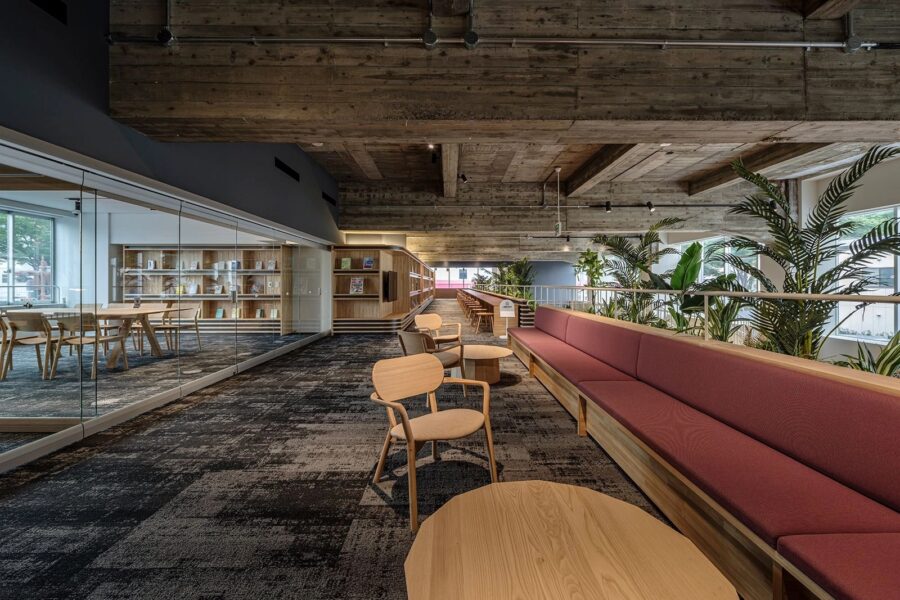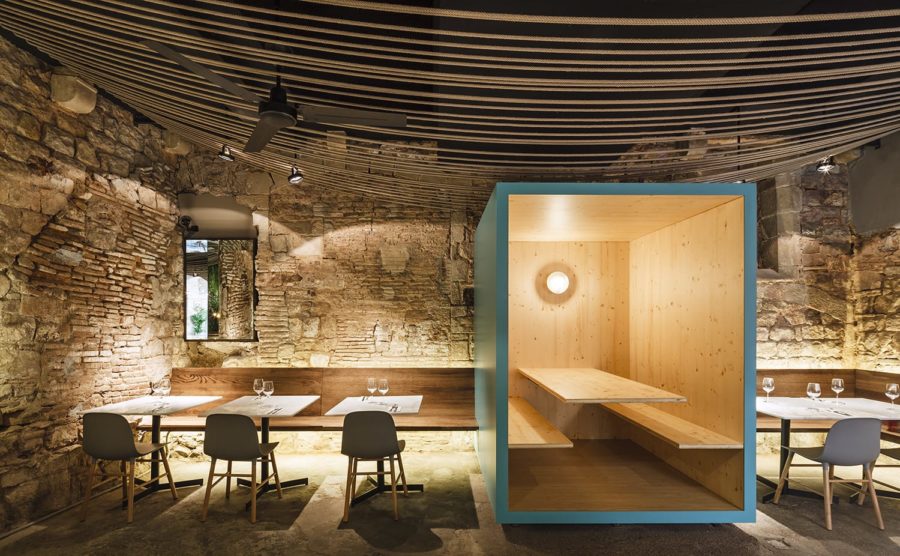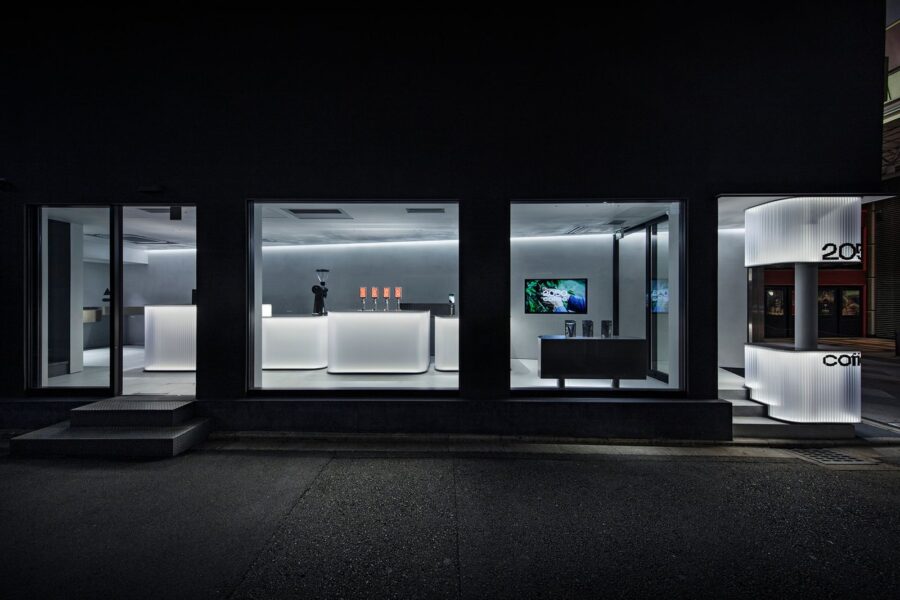「変わらないおいしさと、変わり続けるおいしさ」を追求する株式会社若鯱家が展開する名古屋名物カレーうどん専門店「若鯱家」。
変わり続けるための新たな変化を求め、「カレーうどんの木格子」をデザインの軸として空間全体でカレーうどんを表現した。「ちゅるちゅるうまうま」なうどんのハネを木格子の先端にもたせ、造形的にうどん感を演出。ファサードでは面ボリューム、店舗中央では集合体ボリュームをつくり、アイキャッチとした。
また、スパイスからカレーにつながるグラデーションをグラフィカル、かつダイナミックに壁面に表現。その金色のカレーに浮かぶうどんのシャチが視覚的・造形的にカレーうどんの魅力を伝える仕掛けとなり、名古屋の若鯱家をキャッチーに発信する。(町田幹樹)
A restaurant specializing in curry udon that whets the appetite with golden noodles as a motif
Wakashachiya is a Nagoya specialty curry udon restaurant operated by Wakashachiya, which pursues “unchanging deliciousness and ever-changing deliciousness.”
Seeking new change, the entire space was designed to represent curry udon with a “wooden lattice of curry udon” as the axis of the design. The wooden latticework has a smooth and tasty udon noodle end at the tip of the lattice, symbolizing the feeling of udon noodles. In addition, the facade creates a surface volume, while the center of the store creates a collective volume to create an eye-catching effect.
The gradation from the spices to the curry is graphically and dynamically expressed on the wall. The udon orca floating in the golden curry is a mechanism to visually and sculpturally convey the appeal of curry udon and to catchy communicate Nagoya’s Wakashachiya. (Masaki Machida)
【若鯱家 イオンモールナゴヤドーム前店】
所在地:愛知県名古屋市東区矢田南4-102-3イオンモールナゴヤドーム前店1階
用途:レストラン・食堂
クライアント:若鯱家
竣工:2018年
設計:スペース
担当:町田幹樹
照明:生田 崇(DAIKO)
施工:スペース
撮影:ジュビリー
工事種別:新築
規模:テナント
延床面積:69.43m²
設計期間:2018.05-2018.06
施工期間:2018.07-2018.08
【WAKASHACHIYA AEON MALL Nagoya Dome Mae store】
Location: 4-102-3, AEON MALL Nagoya Dome Mae 1F, Yadaminami, Higashi-ku, Nagoya-shi, Aichi, Japan
Principal use: Restaurant, Cafeteria
Client: WAKASHACHIYA
Completion: 2018
Architects: SPACE
Design team: Masaki Machida
Lighting: Takashi Ikuta / DAIKO ELECTRIC
Contractor: SPACE
Photographs: JUBILEE
Construction type: New Building
Building scale: Tenant
Total floor area: 69.43m²
Design term: 2018.05-2018.06
Construction term: 2018.07-2018.08

