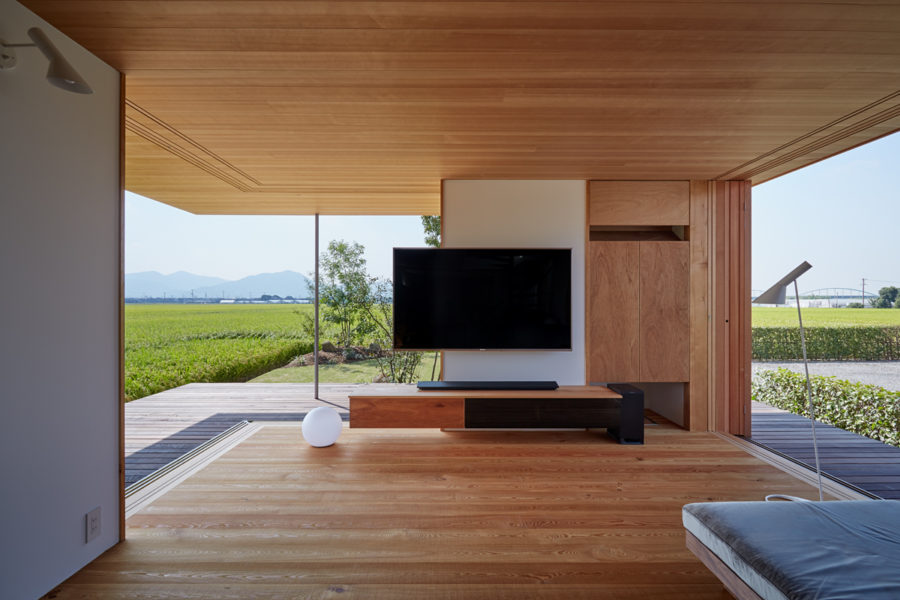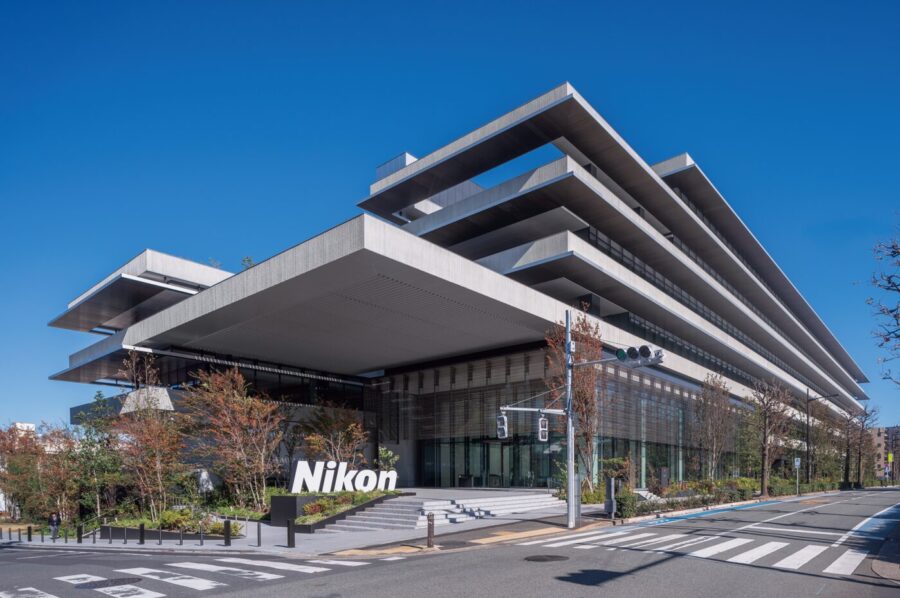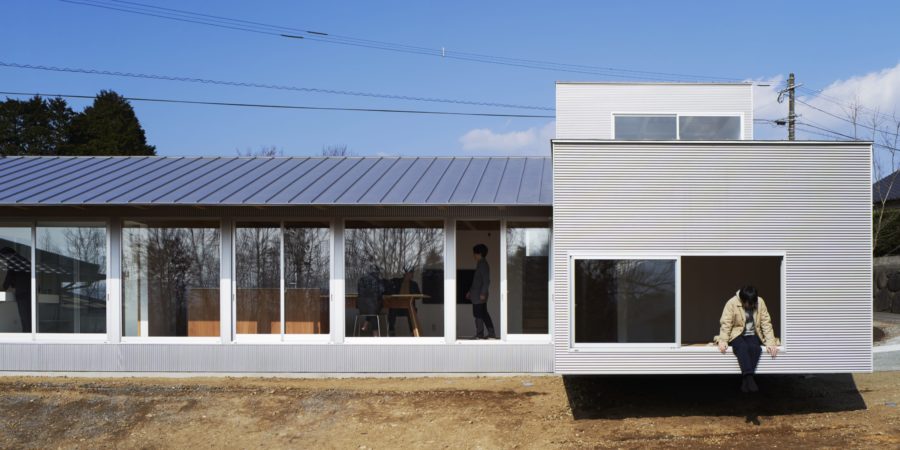元毛糸店をシェアキッチン、コワーキングスペース、短期滞在の賃貸、イベントスペースなどの複合施設へとリノベーションするプロジェクト。
五島列島は美しい自然や豊かな食資源があり、2018年に世界遺産に登録されたことも追い風となり近年注目度が高まっているエリアである。しかしその一方で、人口流出や少子高齢化が顕著な地域でもある。最も人口の多い島である福江島も例外でなく、中心地である商店街でもシャッターを閉じたままの店舗が目立ち、道ゆく人も年々減っているような印象を受ける。
離島である福江島では、ある程度島内で自活するシステムが要求されるため、第一次産業に従事する人も多く、またその入手可能な資源をいかに使い倒していくかという工夫が生まれてきた。都心のように生活環境としてすべてが揃っているわけではないからこそ、「ないものはつくる」というような精神が島民には宿っているように感じる。それゆえに肩書きに捉われずさまざまなスキルをもった人が多い。
しかし現状、その多様性に対して建築空間が追いついてない。民家は民家らしく、店舗は店舗らしくといった具合に、用途とビルディングタイプが画一的に紐づけられてしまっている。単一の用途に縛られず、さまざまな用途を包括できるような空間をみんなでシェアすることで、自身のもつスキルで気軽にチャレンジすることが可能となる。またそういった場が同じ空間内に複数同居することができれば、普段出会えない人同士の交流の場としても働くだろう。
島で不動産業を営む建主は、商店街近くの元毛糸店兼住居を購入し、当初は自身の事務所と住居として利用しようと計画していた。しかしその立地のよさや建物の規模から、時間貸しのキッチン付きシェアスペースとして活用できないかと考えた。
設計を始めたのはちょうど新型コロナウイルスが蔓延し始めた時期であり、空間をシェアすることと、人同士が一定の距離を保つという矛盾するようなことを同時に考える必要があった。そこで奥行きのある建物の形状を生かし、中央に長いカウンターを貫通させることで、それぞれ別の作業をしていても十分な距離を取ることができ、お互いが気にならないような空間を用意した。また奥は可動テーブルになっており、用途に合わせて空間を伸び縮みさせて対応することができる。
この場所で試行錯誤を重ねた人たちが将来的に商店街の空き家などを活用し、自身の拠点をつくっていくことができれば、この街の風景は一変するだろう。この建築は、人と人が出会い、人と街を繋いでいくような、街を編む拠点となっていくことを目指している。(石飛 亮)
A base for weaving towns and people in a renovated yarn store
Project to renovate a former woolen store into a complex of a shared kitchen, co-working space, short-term rental, and event space.
The Goto Islands are an area that has been attracting increasing attention in recent years, driven by its beautiful nature and rich food resources, and its registration as a World Heritage site in 2018. At the same time, however, it is also an area with a noticeable population outflow, declining birthrate, and aging population. Fukue Island, the most populated island, is no exception, and even in the central shopping district, there are many stores with their shutters still closed, giving the impression that the number of people passing by is decreasing year by year.
Fukue Island, being a remote island, requires a certain degree of self-sufficiency within the island, so many people are engaged in primary industries and have developed ingenuity in how to make the best use of the available resources. Because the islanders do not have everything they need to make a living in the city, they seem to have a “make what you don’t have” mentality. This is why so many people have various skills, regardless of their titles.
However, at present, architectural space still needs to catch up with this diversity. The use of a building and its building type are uniformly tied together, with a private house being a private house and a store being a store. By sharing a space that is not tied to a single use but can encompass a variety of uses, people can easily take on new challenges using their own skills. If multiple such spaces can coexist within the same space, it will also serve as a place for people to interact with each other who would not normally encounter each other.
The owner, who runs a real estate business on the island, purchased a former yarn store and residence near the shopping district and initially planned to use it as his office and residence. However, due to its location and the scale of the building, he wondered if it could be used as a shared space with a kitchen that could be rented by the hour.
The design began just as COVID-19 was starting to spread, and it was necessary to consider the contradiction of sharing space and keeping people at a certain distance from each other simultaneously. Therefore, taking advantage of the deep shape of the building, we prepared a space with a long counter running through the center so that even if each person is working separately, they can keep a sufficient distance from each other and not be bothered by each other. In addition, the back of the room is a movable table, allowing the user to stretch and contract the space to accommodate different uses.
If the people who have tried and experimented with this space can create their base of operations by utilizing vacant houses in the shopping district, the landscape of this town will be completely transformed. This architecture aims to become a base for weaving the city together, where people can meet each other and connect people to the town. (Ryo Ishitobi)
【knit.】
所在地:長崎県五島市福江島
用途:シェアオフィス・コワーキングスペース
クライアント:くらす企画
竣工:2021年
設計:WANKARASHIN
担当:石飛 亮
構造設計:東郷拓真(1050 Architects)
設備:出口興業
電気:近藤電業
建具:山口木工所
左官:這越左官
ロゴデザイン:草草社
施工:小田大工、くらす企画
撮影:大竹央祐(内観)、平山 忍(内・外観)
工事種別:リノベーション
構造:木造(一部鉄骨造)
規模:地上2階
敷地面積:105.69m²
建築面積:85.20m²
延床面積:162.52m²
設計期間:2020.07-2020.11
施工期間:2020.12-2021.03
【knit.】
Location: Fukuejima, Goto-shi, Nagasaki, Japan
Principal use: Share office, Co-working space
Client: Kurasukikaku
Completion: 2021
Architects: WANKARASHIN
Design team: Ryo Ishitobi
Structure engineer: 1050 Architects
Equipment: Ideguchi Kogyo
Electricity: Kondo Dengyo
Fittings: Yamaguchi Mokkojo
Plasterer: Haekoshi Sakan
Logo design: Sousousha
Contractor: Oda Carpenter, Kurasukikaku
Photographs: Yosuke Ohtake, Shinobu Hirayama
Construction type: Renovation
Main structure: Wood / partly steel
Building scale: 2 stories
Site area: 105.69m²
Building area: 85.20m²
Total floor area: 162.52m²
Design term: 2020.07-2020.11
Construction term: 2020.12-2021.03








