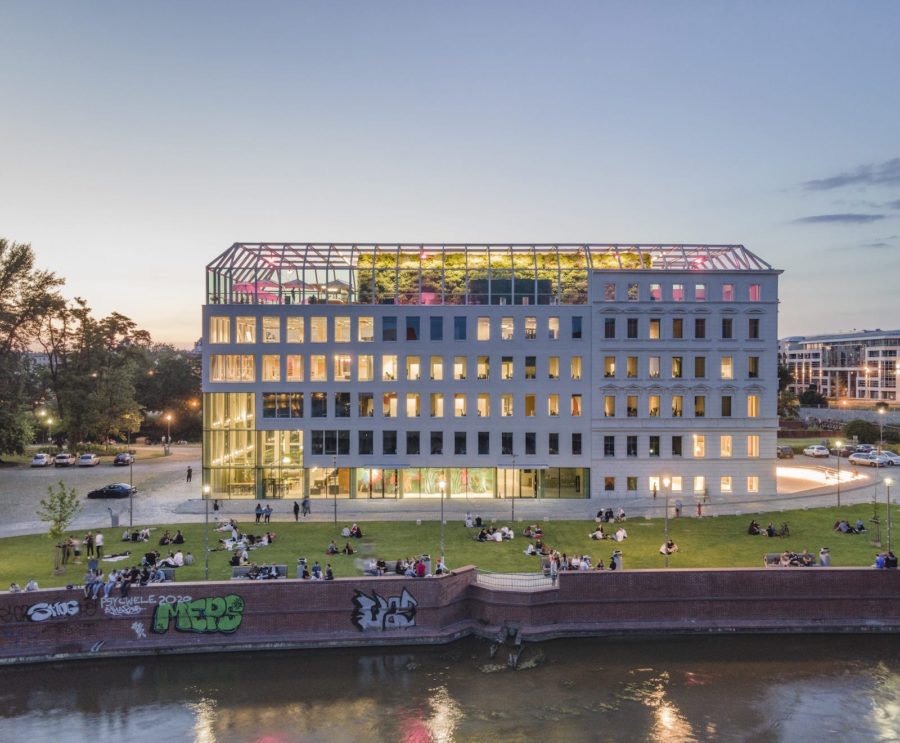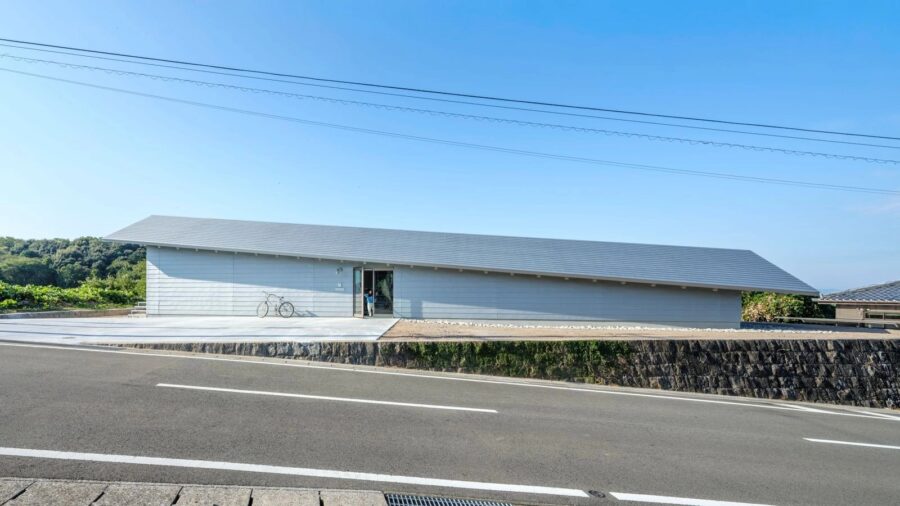福島県西会津町奥川郷にある築150年の土蔵を改修し、会津地域で教員・郷土史家・作家として活動した故・古川利意氏を記念する美術館をつくる計画である。
会津の集落の多くは高齢化率が50%を超えたいわゆる限界集落で、その中でも奥川は別格の田舎と言われるような場所である。伝統的な行事や風習、生活が失われていく状況を憂えて、古川氏は会津の風物を数多くの絵に描き残した。美術館は、数百点にのぼるそれらの作品を保存・展示するとともに、集落の芸術交流拠点となることが求められた。
このような場所の建築は、できあがるものだけでなく、つくる過程も含めた「プロジェクト」として考える必要があるのではないか。そういった思いから、美術館として機能上必要になる壁、什器、照明、庇、手摺りなどの造作を、漆や手漉き和紙、木工、左官といった地域の技術や材料を使って1つひとつ丁寧に制作していくという設計方針を立てた。地域住民や職人、アーティスト、東京にいる知人・友人の作家を巻き込んで協働し、それぞれの「作品」としての造作をつくっていった。
また設計施工と同時に、連携企画として東京都美術館と西会津国際芸術村に巡回する展覧会「ものののこしかた」や資金調達のためのクラウドファンディングなども並走。さまざまな人・物・情報が集落-周辺地域-東京を往来した。
こうしてできあがったものは奥地の至極小さな建築ではあるが、蔵自体が内包する重層的な歴史、多くの人の手とさまざまな技術の痕跡、そして展示作品自体がもつ物語が凝縮した豊饒な空間となった。そしてその中には、技術や文化を継承し残していくこと、都市と集落を繋ぐこと、職人-アーティスト-作家の交流と学び合いのネットワークを生み出すこと、といった大きなテーマが萌芽している。(小泉 立)
A museum that creates a trans-regional network through art
The plan is to renovate a 150-year-old storehouse in Okukawa-go, Nishiaizu-town, Fukushima Prefecture, to create an art museum commemorating the late Toshii Furukawa, a teacher, local historian, and artist in the Aizu region.
Many of the villages in Aizu are so-called “marginal villages” with an aging population rate of over 50%, and Okugawa is a different kind of rural area among them. Concerned about losing traditional events, customs, and lifestyles, Furukawa left numerous paintings of Aizu’s customs behind. The museum was required to preserve and exhibit several hundred of these works and to serve as a center for artistic exchange in the village.
Such a place’s architecture should be considered a “project” that includes not only the finished building but also the process of creation. With this in mind, a design policy was established in which the walls, fixtures, lighting, eaves, railings, and other structures necessary for the museum to function were carefully created one by one using local techniques and materials such as lacquer, handmade washi paper, woodwork, and plastering. Residents, craftsmen, artists, and friends and acquaintances of the artists in Tokyo were involved in the collaborative process to create each piece as a “work of art”.
In addition to the design and construction, the project also included the “Mono no Nokoshikata” exhibition, which traveled to the Tokyo Metropolitan Art Museum and the Nishiaizu International Art Village, as a collaborative project, as well as crowdfunding to raise funds. Various people, goods, and information came between the village, the surrounding area, and Tokyo.
The result is a tiny building in a remote area, but it is a fertile space that condenses the multilayered history of the storehouse itself, the traces of many hands and various techniques, and the stories of the exhibited works themselves. Within this space, the major themes of passing on and preserving techniques and culture, connecting cities and villages, and creating a network of exchange and mutual learning among artisans, artists, and creators have sprouted. (Ryu Koizumi)
【古川利意記念美術館「農とくらし」】
所在地:福島県耶麻郡西会津町奥川大字飯里里道2246
用途:美術館・博物館
クライアント:個人
竣工:2022年
設計:週末スタジオ
担当:小泉 立
企画統括:西尾佳那
施工:週末スタジオ
撮影:川﨑順平、小泉 立
工事種別:リノベーション
構造:木造
規模:地上2階
敷地面積:509m²
建築面積:25.4m²
延床面積:50.8m²
設計期間:2021.11-2022.03
施工期間:2022.03-2022.07
【Toshii Furukawa Memorial Museum "Nou to Kurashi"】
Location: 2246 Okugawaooazaiisato Satomichi, Nishiaizu-machi, Yama-gun, Fukushima, Japan
Principal use: Museum
Client: Individual
Completion: 2022
Architects: Weekend Studio
Design team: Ryu Koizumi
Planning Supervisor: Kana Nishio
Construction: Weekend Studio
Photographs: Junpei Kawasaki, Ryu Koizumi
Construction type: Renovation
Main structure: Wood
Building scale: 2 stories
Site area: 509m²
Building area: 25.4m²
Total floor area: 50.8m²
Design term: 2021.11-2022.03
Construction term: 2022.03-2022.07








