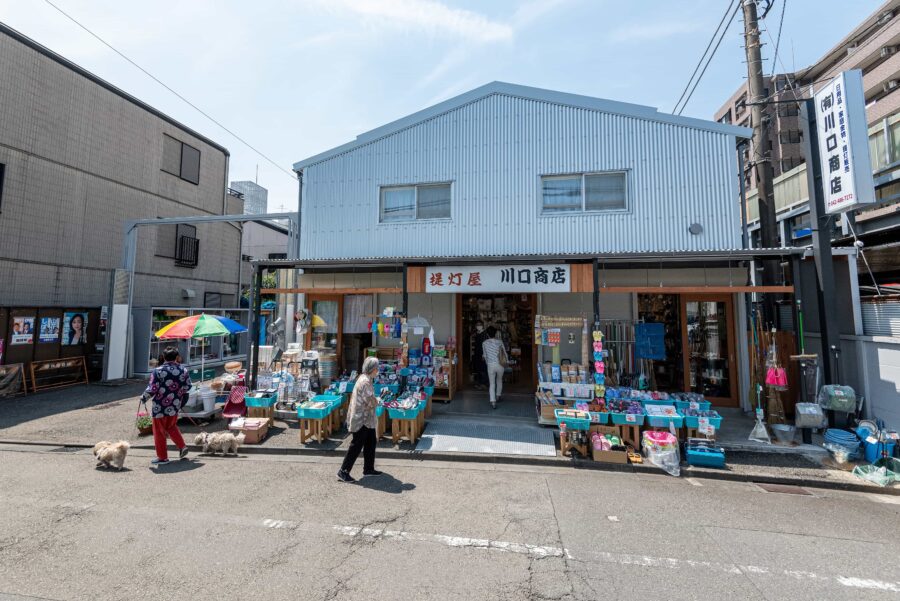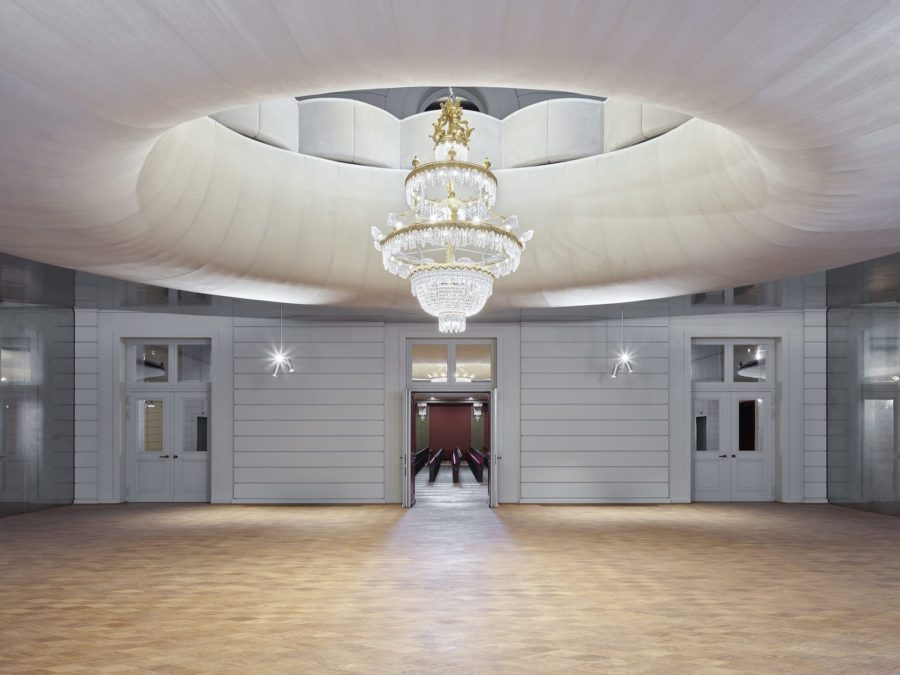宮崎県宮崎市佐土原町下那珂の木造2階建てのスキップフロアの新築住宅。
敷地は分譲されて最後まで残った土地だが、前面が開け高台からの眺望にも恵まれた場所にある。ただ、敷地の高低差(がけ条例)や土地形状から建てられる部分は小さいため、このような2階建てを提案して建築している。主な要望としては、朝日を感じたい(東は隣家あり)、西側は公民館などがあり目線を合わせたくない、常に家人の気配を感じたい、使いたい素材のこと、趣味の話、などがあった。
中心の階段室を、井戸のような深い吹き抜けと棚の家具のような箱階段としている。トップライトと合わせて柔らかな光を中心に落とすことで、この空間を介して全体が繋がり、気配を感じることができる。畳室までの階高を2,200mmと、できるだけ低く手の届くくらいの高さとすることでより親密な空間とした。玄関回りも同じ土間空間とし、キャンプ道具をいじったり、庇下の部分で機械いじりなどをできるような趣味の空間のイメージもある。部屋を細かく囲い込むことなく、例えば洗面も同じ空間に同列に配置し、また、将来的に変化(DIY)もしやすいような部分を合板にして、最上階まで同じ材料で統一して空間の繋がりを意識しやすくした。空間構成が分かる部分については、要望でもあった色を付けることでより構成を明確にしている。手摺りのディテールなどもシンプルで即物的にすることで、空間構成がより際立つようにしている。(山田伸彦)
A house where light and wind pass through the atrium and feel the presence of the family
This project is a new two-story wooden skip-floor house in Shimonaka, Sadohara-cho, Miyazaki-shi, Miyazaki Prefecture.
The site is a lot that was sold and remained until the end of the subdivision, but the front of the house is open and has an excellent view from the hill. However, due to the difference in elevation of the site (cliff ordinance) and the shape of the land, the portion that can be built on is small, so we proposed and built this type of two-story structure. The main requests were to feel the morning sun (there is a neighbor’s house on the east), to avoid eye contact with the community center and other buildings on the west side, to always feel the presence of the householders, about the materials they wanted to use, and about their hobbies.
The central stairwell is a deep well-like atrium and a shelf-like box staircase. By dropping soft light into the center with the top light, the entire house is connected through this space, and one can feel a sense of presence. The floor height of the tatami room is 2,200mm, which is as low as possible to make the space more intimate. The entrance is also a dirt floor space, intended as a hobby space where one can tinker with camping equipment or machinery under the eaves. The washbasin, for example, was placed in the same space without enclosing the rooms in detail, and parts that could be easily changed (DIY) in the future were made of plywood, and the same material was used for the top floor to make it easier to be aware of the spatial connection. The coloring of the parts that show the spatial composition was requested to make the composition clearer. The details of the handrail are also made simple and immediate to make the spatial composition stand out more. (Nobuhiko Yamada)
【佐土原 下那珂の家】
所在地:宮崎県宮崎市
用途:戸建住宅
クライアント:個人
竣工:2023年
設計:山田伸彦建築設計事務所
担当:山田伸彦
施工:吉武建築
撮影:金子美由紀(ナカサアンドパートナーズ)
工事種別:新築
構造:木造
規模:地上2階
敷地面積:448.33m²
建築面積:56.51m²
延床面積:96.55m²
設計期間:2022.05-2022.10
施工期間:2022.11-2023.04
【House Sadowara Shimonaka】
Location: Miyazaki-shi, Miyazaki, Japan
Principal use: Residence
Client: Individual
Completion: 2023
Architects: N.YAMADA ARCHITECT & ASSOCIATES
Design team: Nobuhiko Yamada
Contractor: Yoshitake Kenchiku
Photographs: Miyuki Kaneko / Nacása & Partners
Construction type: New building
Main structure: Wood
Building scale: 2 stories
Site area: 448.33m²
Building area: 56.51m²
Total floor area: 96.55m²
Design term: 2022.05-2022.10
Construction term: 2022.11-2023.04








