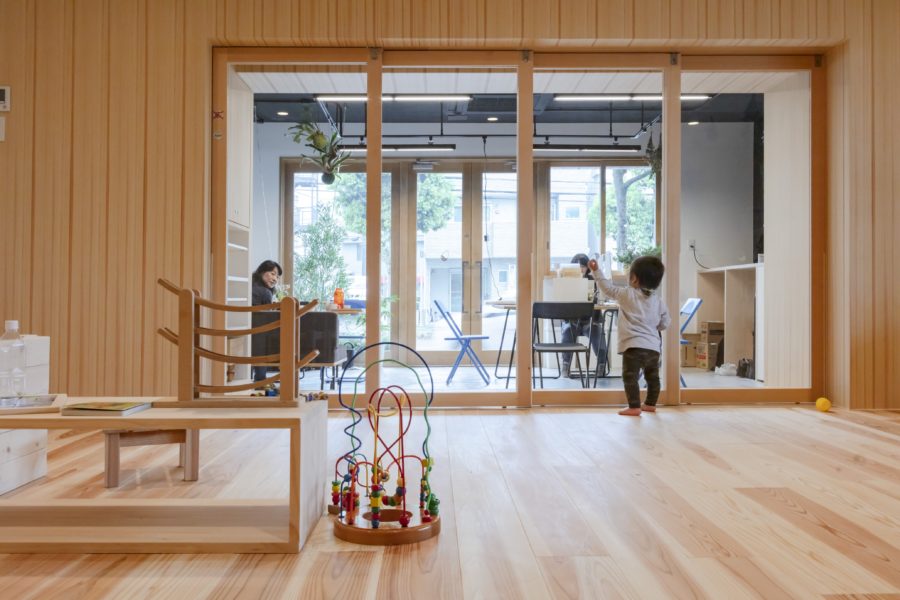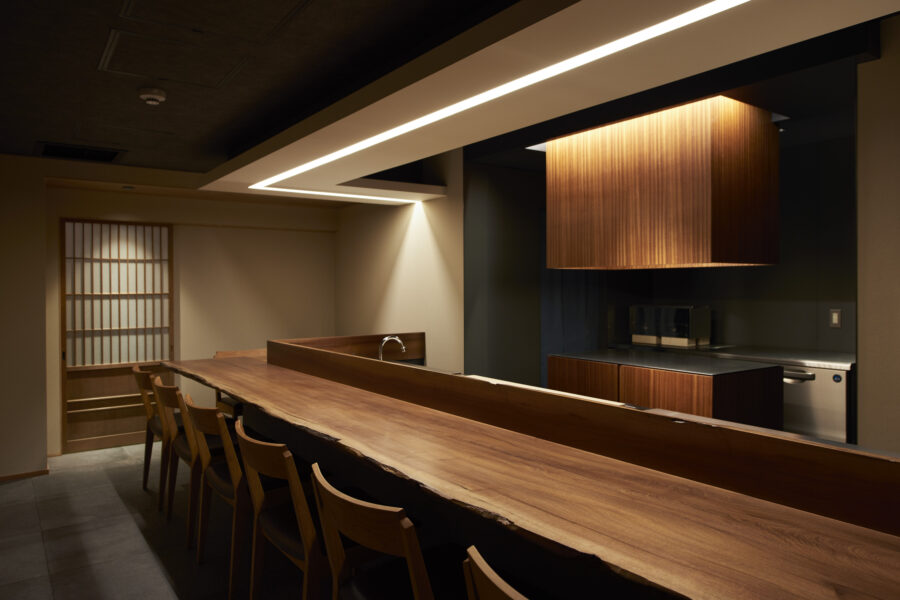3棟の異なる用途からなる複合施設。緑彩る中庭を中心にカフェや物販、工房、事務所などの各施設が集う。
那須に住まう人、働く人、訪れる人たちが笑顔で繋がる場所として、少しずつ角度を変えながら3棟が重なり合い内外の空間を創り出す。
互いの空気感が緑を介し繋がっていく。(刈谷昌平)
A complex facility where the liveliness of each building is connected through greenery
A complex facility consisting of three buildings with different uses. The green-colored courtyard is the center of the complex, where cafes, retail shops, workshops, offices, and other facilities are gathered.
The three buildings overlap at slightly different angles to create an interior and exterior space where people living, working, and visiting Nasu can connect with each other with a smile.
The atmosphere of each building is connected to the other through the greenery. (Shohei Kariya)
【GOOD NEWS ~バターのいとこ~】
所在地:栃木県那須郡那須町高久乙2905-25
用途:複合施設
竣工:2020年
設計:刈谷建築設計事務所
担当:刈谷昌平
施工:有限会社 那須造園
工事種別:新築
構造:木造
規模:平屋+平屋+2階建て
敷地面積:1,460m²
建築面積:370m²
延床面積:436m²(3棟合計)
設計期間:2018.08-2019.01
施工期間:2019.02-2020.07
【GOOD NEWS ~BUTTER NO ITOKO~】
Location: 2905-25 Takakuotsu Nasu-machi, Nasu-gun, Tochigi, Japan
Principal use: Complex facility
Completion: 2022
Architects: KARIYA ARCHITECT&ASSOCIATES
Design team: Shohei Kariya
Contractor: Nasuzouen
Construction type: New Building
Main structure: Wood
Building scale: 1 story
Site area: 1,460m²
Building area: 370m²
Total floor area: 436m² (total of 3 buildings)
Design term: 2018.08-2019.01
Construction term: 2019.02-2020.07








