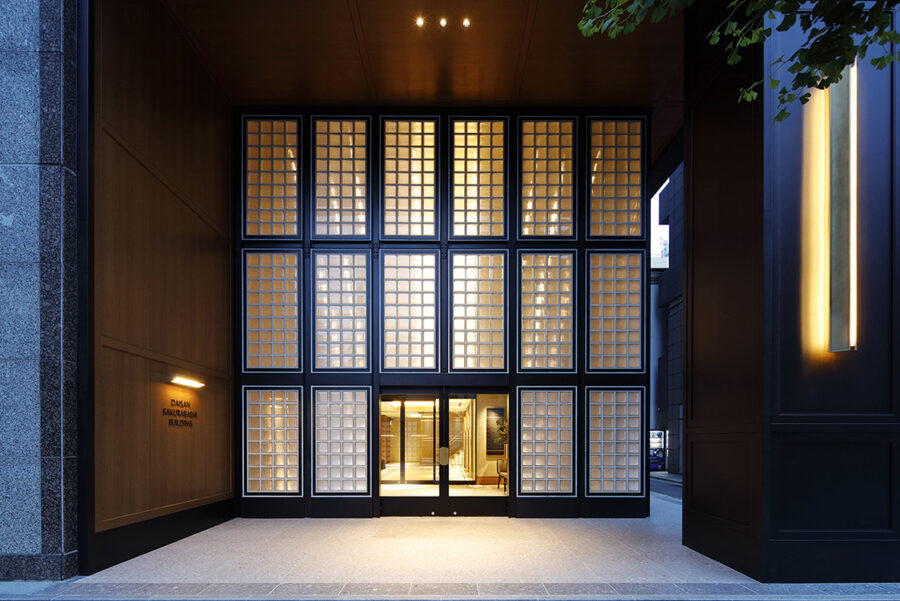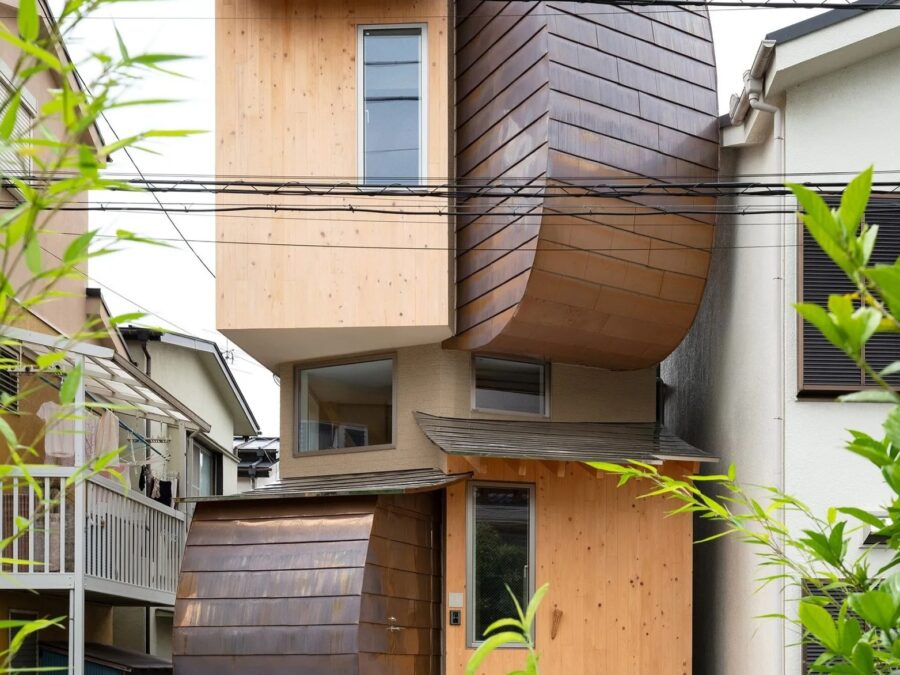敷地は埼玉県越谷市レイクタウン付近の住宅地。過去の名残で田んぼが残る場所にある。そんな場所に建つうどん屋の新築計画。
隣地は田んぼで、建設地も元々は田んぼ。まず初めに田んぼの長閑な環境を活かすべく設計をスタートした。建物の配置と平面計画を隣地の田んぼの土地の長方形の形状に併せて短辺は4,550mm、長辺を2,700mmと細長い建物形状とした。田んぼ越しの建物の風景を見ての通り、建物内部からはうどんを食べながら田んぼの稲を存分に眺めることができる。南から北に吹く風は建物内部を通り北側の田んぼに抜けていく。風で揺れる稲もまたこの土地に吹く心地よい風を表現している。
建物のつくり方については、なるべく手を加えることはせずに、構造体を組み立てたら工事完了となるような原始的な建物となるようにした。床は厚さ400mmの基礎コンクリートに表面硬化剤を塗布して、その後に表面を削りだして仕上げている。土台、柱、梁を露出して構造体にガラスを貼り付けただけで内部と外部の境界を造り、それ以外の細工は一切していない。構造体は組み立てる前に事前に搬入してすべてオイルステイン塗装をして雨を弾くようにしてある。そんな原始的な構造物は隣地の田んぼの風景に溶け込み、元々の長閑な環境と景色を壊すことなくその場に馴染んだものになったと思う。
建物の外周部には断面が90mm角、長さが3,000mmの杉材を300本程吊ってルーバーの役割を果たしているが、実はこの吊り柱は巨大な暖簾をイメージしている。吊り柱で造った暖簾で客を招き入れ、建物内部に入ると外部からの印象とはまた違った開放的な空間があり、目の前には稲が広がり、そこで店主が造ったこだわりのうどんと天麩羅を食べ、そしてビールを飲んで寛ぐことができるうどん屋ができたと思う。
あえて畏まらずにラフに仕上げた砂利の駐車場から誰もが気軽に木造の暖簾をくぐり、店内に入れば客の賑わいがコンクリートの床で反響し、木造の香りと架構で囲われた空間の目の前には田んぼがある。近所の爺さんと婆さんたちの楽しむ声がうるさく聞こえるくらいの雰囲気がちょうど良い。(中村浩士)
An udon shop whose simple structure blends in with the tranquil scenery
The site is a residential area near Lake Town, Koshigaya City, Saitama Prefecture. Rice fields remain a remnant of the past. This is a new construction plan for an udon shop to be built in such a location.
The neighboring land is a rice field, and the construction site was originally a rice field. First, we started the design to make the most of the tranquil environment of the rice paddies. The layout and floor plan of the building was designed to fit the rectangular shape of the adjacent rice paddies, with a short side of 4,550 mm and a long side of 2,700 mm, making the building elongated. As you can see from the view of the building over the rice paddies, you can fully enjoy the view of the rice paddies from inside the building while eating udon noodles. The wind blowing from the south to the north passes through the building to the rice fields on the north side. The swaying of the rice plants in the wind also expresses the pleasant breeze that blows in this land.
The building was constructed primitively, with as minor modifications as possible, to complete the construction once the structure was assembled. The floor is made of 400 mm thick foundation concrete coated with a surface hardener and then finished by scraping the surface. The boundary between the interior and exterior was created by simply exposing the foundation, columns, and beams and applying glass to the structure, with no other work done. The structure was brought in before assembly, and everything was painted with oil stains to repel rain. Such a primitive structure blends in with the landscape of the neighboring rice paddies, and I think it has become a part of the place without destroying the original long and quiet environment and scenery.
Around the perimeter of the building, about 300 cedar poles, 90 mm square in cross section and 3,000 mm long, are hung to serve as louvers. In fact, these hanging poles were inspired by the image of a giant “noren” curtain. The hanging pillars represent a giant “Noren,” or bamboo blind, that beckons customers in. Once inside the building, there is an open space different from the impression from the outside, with rice fields spreading out before one’s eyes.
Anyone can casually walk through the wooden noren (curtain) from the gravel parking lot, which has been roughly finished, without being intimidating. Once inside the restaurant, the bustle of customers echoes off the concrete floor, and the rice paddies are right in front of the space enclosed by the wooden aroma and structure. The atmosphere is just right, with the noisy voices of older men and women enjoying themselves in the neighborhood. (Hiroshi Nakamura)
【うどん屋「もり豊」】
所在地:埼玉県越谷市大成町6-228-1
用途:その他商業施設
クライアント:個人
竣工:2023年
設計:中村浩士建築設計事務所・中村工務店
担当:中村浩士
施工:中村工務店
撮影:中村 絵
工事種別:新築
構造:木造
規模:平屋
敷地面積:973.03m²
建築面積:130.42m²
延床面積:127.11m²
設計期間:2022.07-2023.04
施工期間:2023.07-2023.11
【Udon noodle shop "Moritoyo"】
Location: 6-228-1 Onari-cho, Koshigaya-shi, Saitama, Japan
Principal use: Commercial facility
Client: Individual
Completion: 2023
Architects: atelier N
Design team: Hiroshi Nakamura
Contractor: atelier N
Photographs: Kai Nakamura
Construction type: New Building
Main structure: Wood
Building scale: 1 story
Site area: 973.03m²
Building area: 130.42m²
Total floor area: 127.11m²
Design term: 2022.07-2023.04
Construction term: 2023.07-2023.11








