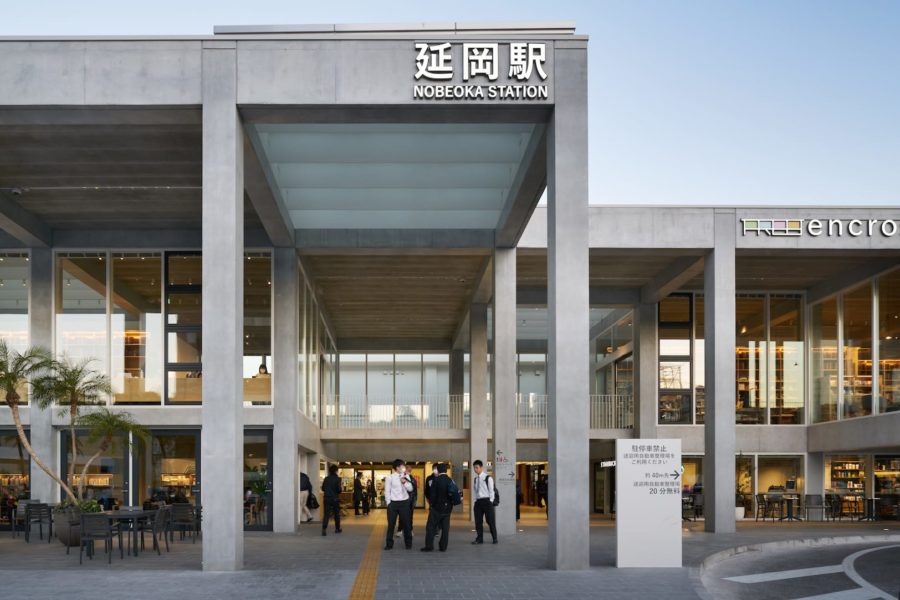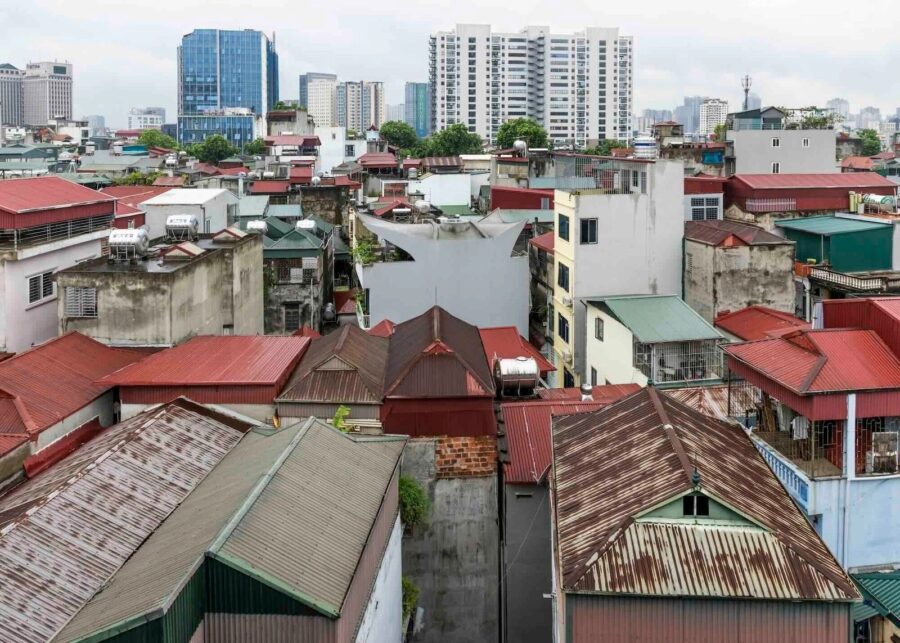PAOは、静岡県浜松市にあるレトロな雰囲気が残る卸本町に計画された、フードホールとセレクトショップからなる「カルチャーデパートメントストア」である。新たな人、まちを見つめ直す好奇心、文化を育む暮らしのアイデアと出逢う拠点となるように設計された。楽しさ・美しさ・嬉しさを軸に食材や商品が選ばれ、薪窯ピザ、ナチュラルアイス、ナチュラルワイン、日用品が販売される。
各店舗は、ホールを囲うように配置され、フードコートのような賑わいをつくり出している。すべての店舗がホールへと繋がり、店舗同士の繋がりを生み、新たな出会いへと繋がる。イベント時にはフードホールが、広場のような空間へと変化し、さまざまな催し物が行われる。各店舗のカウンターには、街全体のレトロさと呼応するような普遍的なセラミックタイルを使用した。全体の統一感を確保しつつ、店舗の個性に合わせ、色味や形状を変化させている。
また特徴的なピザ釜は、一段高くしたPizza Stageに置き、空間全体から見渡せるコーナーに配置した。計1.5万枚のミラータイルを1枚1枚手作業で貼った”ミラーボールピザ釜”は、お店の象徴的な存在となっている。イベント時にはピザ釜にムービングライトが当てられ、本当のミラーボールへと変貌する。
どこか懐かしく感じながらも、現代的な要素が散りばめられたデザインは、人、地域、文化など、さまざまなものを包む拠点となることを目指している。(岡田 宰)
A retro-inspired complex that serves as a center for people, community, and culture
PAO is a “culture department store” consisting of a food hall and select store, planned for the retro atmosphere of Wholesale Honmachi in Hamamatsu City, Shizuoka Prefecture. It was designed to be a base for encountering new people, curiosity to reexamine the city, and ideas for living that nurture culture. Ingredients and products have been selected based on fun, beauty, and joy, and wood-fired pizza, natural ice cream, natural wine, and daily necessities will be sold.
The stores are arranged around the hall, creating a bustling food court-like atmosphere. All stores are connected to the hall, making connections between stores and leading to new encounters. During events, the food hall is transformed into a plaza-like space where various events are held. For the counters of each store, universal ceramic tiles were used, echoing the retro atmosphere of the entire town. While ensuring a sense of unity, the colors and shapes are varied to match the individuality of each store.
The distinctive pizza oven is placed on a raised Pizza Stage in a corner that can be seen from the entire space. The “mirror ball pizza oven,” with 15,000 mirror tiles applied by hand one by one, has become a symbolic presence of the restaurant. During events, the pizza oven is illuminated with moving lights, transforming it into a true mirror ball.
The design, which is nostalgic but sprinkled with modern elements, aims to be a center that embraces people, the community, culture, and many other things. (Tsukasa Okada)
【PAO】
所在地:静岡県浜松市南区卸本町56
用途:複合施設
クライアント:株式会社モデレイト
竣工:2023年
設計:2id Architects
担当:岡田 宰、石垣直将、高橋沙耶
ディレクション:西村紀彦 / tender合同会社
施工:杢理
撮影:志摩大輔(adhoc)
工事種別:リノベーション
構造:鉄筋コンクリート造
延床面積:309.7m²
設計期間:2023.03-2023.06
施工期間:2023.06-2023.08
【PAO】
Location: 56 Oroshihommachi Minami-ku, Hamamatsu-shi, Shizuoka, Japan
Principal use: Complex facility
Client: MODERATE co.ltd
Completion: 2023
Architects: 2id Architects
Design team: Tsukasa Okada, Naomasa Ishigaki, Saya Takahashi
Direction: Norihiko Nishimura / tender LLC
Contractor: MOKURI
Photographs: Daisuke Shima / adhoc
Construction type: Renovation
Main structure: RC
Total floor area: 309.7m²
Design term: 2023.03-2023.06
Construction term:2023.06-2023.08








