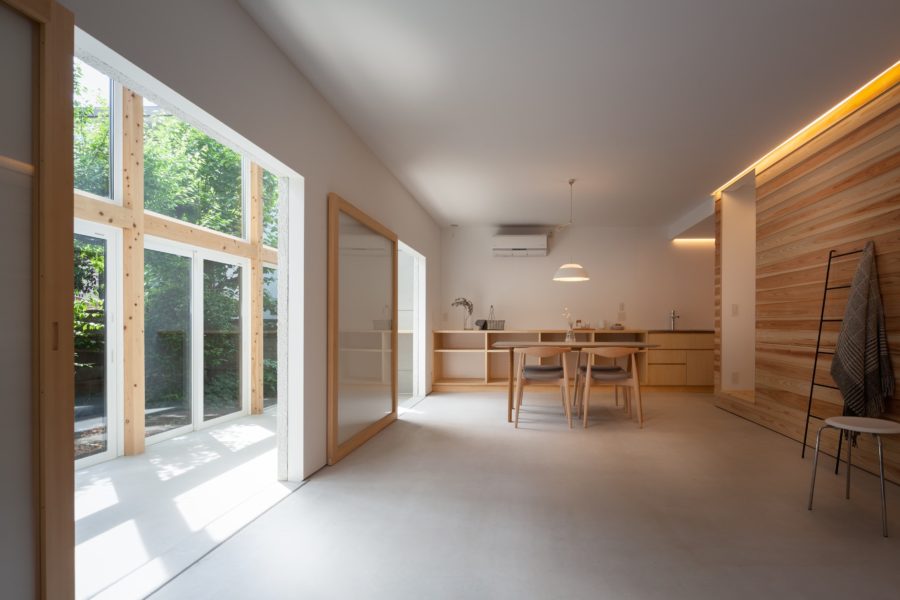この住宅は、夫婦と子供4人が暮らす住宅である。
敷地は沖縄県中部に位置し、商業施設や住宅が密集するエリアにあるが、敷地の周辺には畑や公園が残されており、敷地の東側には開発から取り残された大きな緑地帯が広がっている。また、敷地周辺の地形は起伏が多くこの敷地も北、東、南を高い土地に囲まれている。
建主は建築が好きで特に建築家・阿部 勤氏の〈中心のある家〉が好きなので、自分たちに合う〈中心のある家〉を設計してほしいことや、建物や間取りだけでなく周辺環境との関係も考えてほしいことを要望された。
打ち合わせは家族全員が参加し、意見を出し合いながら進んでいった。打ち合わせを重ねていく中で、中心には特定の用途のある部屋をつくらずに、さまざまな活動が許容できる庭を住宅の中心とし、その庭を囲むように家族それぞれの居場所が住宅のあちこちに点在するように配置したらどうかと考えた。また、敷地の3方向を高い土地に囲まれていることは通常の住宅地ではデメリットになることが多いが、高い土地が自然の壁となり台風などの暴風から建物を守れるメリットもあり、周囲の視線にさえ注意して開口を設ければ開放的な住宅をつくりやすく、東側にある開放的で大きな緑地へと住宅が開いていくような計画とした。
室内は玄関からほとんど仕切りのないワンルーム空間になっており、さまざまな家族の居場所が見え隠れしながら連続していく。そしてそれぞれの居場所は中心にある庭へ開かれ庭は広く抜けのある緑地へと繋がっていく。また、仕切りのない連続した空間が単調にならないよう各居場所の性格に合わせて天井の高さや床のレベルに変化をもたせ、いろいろな方向に視線の抜ける大小さまざまな窓を設けた。囲まれた住宅地の中で、中心に庭をもつ開放的な暮らしが建主の理想の住まいへと育っていくことを願っている。(五十嵐敏恭)
A house with a central garden that allows for a variety of activities
This residence is a home for a couple and their four children.
The site is located in central Okinawa, with a high concentration of commercial and residential buildings. However, fields and parks remain near the site, and an extensive greenbelt, left untouched by development, extends to the east of the site. The topography around the site is undulating, and the site is surrounded by high land to the north, east, and south.
The house owner likes architecture, especially Tsutomu Abe’s “House with a Center.” So he asked us to design a “house with a center” that would suit him and his family, considering the building and layout and the relationship with the surrounding environment.
All family members participated in the meetings, sharing their opinions as the project progressed. As the meetings progressed, we came up with the idea of not having a room with a specific purpose at the center of the house but having a garden that could accommodate a variety of activities as the center of the house, and arranging the family members’ various places of residence scattered throughout the house around the garden. The fact that the site is surrounded by highlands on three sides is often a disadvantage in ordinary residential areas. Still, it has the advantage of protecting the building from storms such as typhoons, as the high land acts as a natural wall. The house is designed to open up to the ample green space on the east side.
The interior is a one-room space with almost no partitions from the entrance, and the various family members’ places of residence are visible and hidden in succession. Each place opens into the garden at the center of the house, leading to an ample open green space. The ceiling height and floor level are varied according to the character of each place, and windows of various sizes are provided to allow the eye to pass through in multiple directions so that the continuous space without partitions does not become monotonous. We hope the open living space with a garden in the center will grow into the owner’s ideal enclosed residence. (Toshiyuki Igarashi)
【園田の家】
所在地:沖縄県
用途:戸建住宅
クライアント:個人
竣工:2023年
設計:STUDIO COCHI ARCHITECTS
担当:五十嵐敏恭、稲岡寛之
構造設計:高田雅之(RGB STRUCTURE)
設備:西平昭悟(海西工業)
電気:與儀 實(南電気)
外構・造園:葉棚達也(HADANA)
施工:當山光勇(山光建設)
撮影:神宮巨樹
工事種別:新築
構造:鉄筋コンクリート造
規模:平屋
敷地面積:361.68m²
建築面積:96.05m²
延床面積:88.18m²
設計期間:2021.06-2022.07
施工期間:2022.08-2023.07
【House in Sonda】
Location: Okinawa, Japan
Principal use: Residence
Client: Individual
Completion: 2023
Architects: STUDIO COCHI ARCHITECTS
Design team: Toshiyuki Igarashi, Hiroyuki Inaoka
Structural Design: Masayuki Takata / RGB STRUCTURE
Equipment: Shogo Nishihira / Kaisei Kogyo
Electricity: Hiroshi Yogi / Minami Denki
Exterior, landscaping: Tatsuya Hadana / HADANA
Construction: Koyu Toyama / Yamamitsu Kensetsu
Photographs: Ooki Jingu
Construction type: New building
Main structure: RC
Building scale: 1 story
Site area: 361.68m²
Building area: 96.05m²
Total floor area: 88.18m²
Design term: 2021.06-2022.07
Construction term: 2022.08-2023.07








