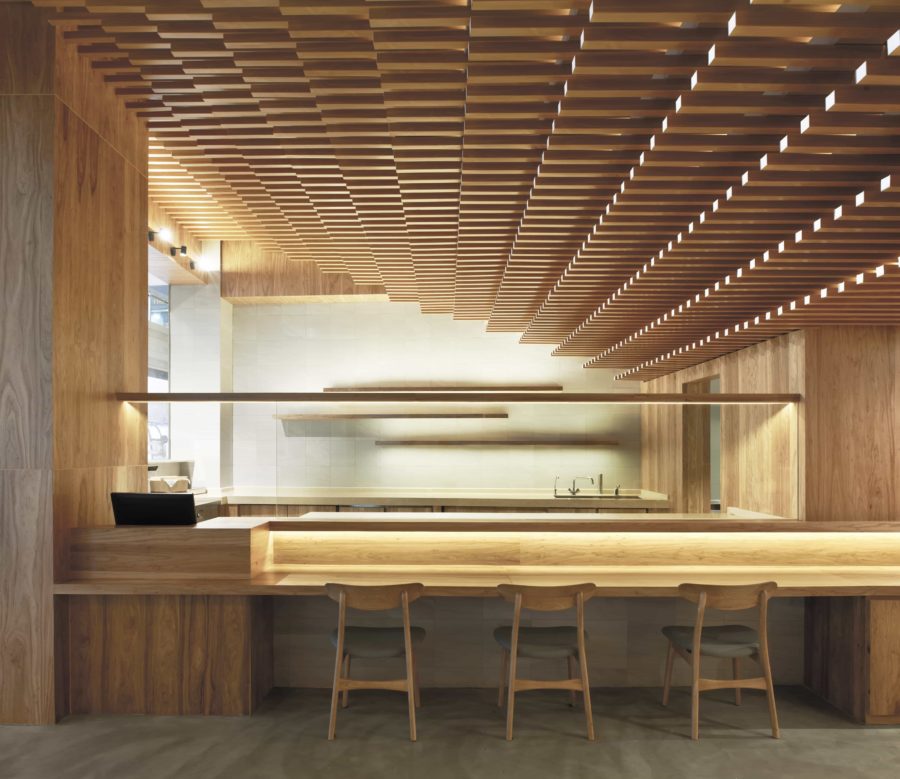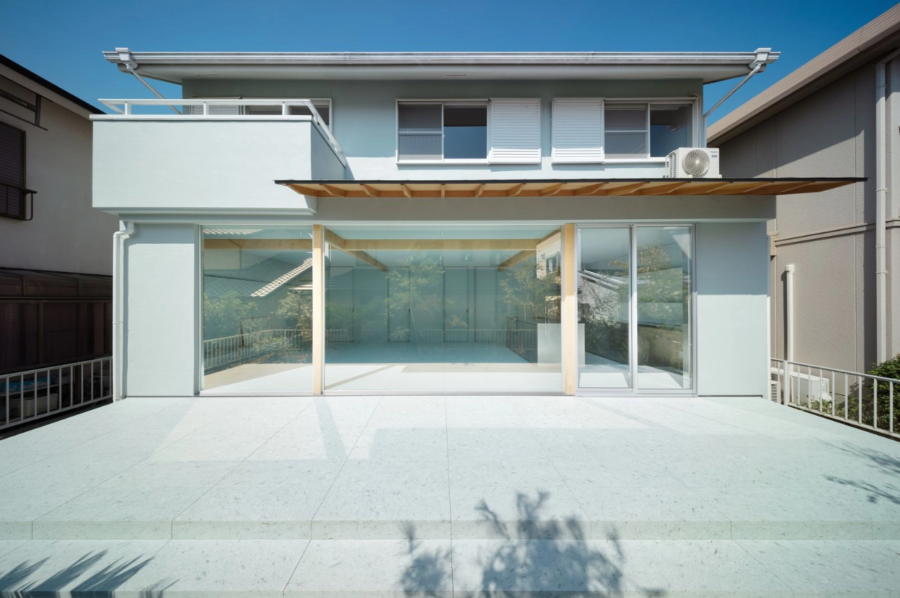田町駅西ロエリアの新たな結節点となる「田町タワー」は、2棟の既存建物を解体し敷地を集約したうえで、総合設計制度の活用によって街区全体の機能向上を図った計画である。東海道の玄関口であった札ノ辻に近く、現在なお日比谷通りと第一京浜が合流する交通の要衝でもあるこの地で、歴史性と地理的な特徴を踏まえ、東京の玄関口に相応しいランドマークを目指した。
地下鉄三田駅とJR田町駅を繋ぐため、国道正面の大屋根の下に、地下2階~地上2階に渡る立体的な駅前広場を整備した。地下鉄と2階デッキの歩行者ネットワークとを結び、駅周辺の回遊性と利便性の向上を図ると同時に、大屋根下のステップガーデンから近隣の本芝公園へと連続する広場や、2階デッキに設けたスペースなど、多様な人々が思い思いに過ごせる都市空間を創出。一般的な総合設計による地上部の平面的な広場に留まらず、より将来的な街づくりに広域に貢献する都市空間を創出した。
オフィス空間においては、昨今、ワークスタイルの多様化の中で、コミュニケーションの活性化とオープンイノベーションを誘発する「マグネットスペース」に期待が集まっている。そのさらなる環境促進の仕掛けとして本計画で提案している「Winter Garden」は、高層ビルでは国内初となる、大型ジャロジー窓でユーザー自らが開口を調整し、自然を感じられる半屋外空間である。
その周囲にはテナントが増強できる給排水配管スペースや、将来的に直通階段を設置できる開口可能な床を近接して設け、より創造的な就業環境を整備できる計画とした。
自然光をふんだんに取り込むトイレや、廊下に併設されたカフェスペース、自転車通勤を促進する施設やスポーツジムなどにより、ビル全体で働く人々のウェルネス向上を高い水準で図った。多様な超高層オフィスビルへと応用できるこれらの技術で、「田町タワー」が今後のオフィスビルの新たなスタンダードを示すものになることを目指した。(加藤 匠/三菱地所設計)
Business hub in a growing city that serves as the gateway to Tokyo
“Tamachi Tower,” a new node in the area west of Tamachi Station, was planned to improve the functionality of the entire district by demolishing two existing buildings, consolidating the site, and utilizing the comprehensive design system. The project was designed to create a landmark suitable for a gateway to Tokyo, based on the historical and geographical characteristics of the site, which is located near Fudanotsuji, the former gateway to the Tokaido Highway, and is still a central transportation hub where Hibiya-dori and Daiichi Keihin roads converge.
To connect Mita Subway Station and JR Tamachi Station, a multi-level station plaza was developed under a large roof in front of the national highway, spanning two floors from the basement to the second floor above ground. The plaza is connected to the subway and the pedestrian network on the second-floor deck to improve circulation and convenience around the station while at the same time creating an urban space where a variety of people can spend their time as they wish, including a continuous plaza from the step garden under the main roof to the nearby Honshiba Park and a space on the second-floor deck. The project is not limited to a flat plaza on the ground level, as is generally the case with comprehensive design, but instead creates an urban space that will contribute to the future development of the city in the broader area. (Takumi Kato / Mitsubishi Jisho Design Inc.)
【田町タワー】
所在地:東京都港区芝5-33-11
用途:オフィスビル
クライアント:田町ビル、徳栄商事、三菱重工業
竣工:2023年
設計:株式会社三菱地所設計
統括:山田 晋、加藤 匠
建築担当:加藤 匠、本田輝明、河合雄太、平松祐大、加藤未来
構造担当:吉原 正、堀田祐介、谷口 洵
電気担当:桑田 誠、本田健一郎、上田早紀
機械担当:岩間寛彦、藤本 徹
コスト担当:山口政成、浅野裕輔、佐藤剛生、月俣慶彦
土木担当:坪田勇人、佐藤雄紀、中村大紀、松岡央真
監理担当:間瀬功一、林 信行、佐藤剛生、渡邉 茜、永村晴生、平野正勝、関﨑義毅、菊池保幸
ランドスケープ:熊谷 玄、中村 覚(STGK)
照明計画:三井敦史、金子綾子*(ソラ・アソシエイツ)
サイン計画:井原由朋(井原理安)
撮影:中島真吾(エスエス)
工事種別:新築
構造:S造、SRC造
規模:地上29階、地下2階
敷地面積:8,617.93m²
建築面積:5,936.10m²
延床面積:112,372.52m²
設計期間:2019.10-2021.01
施工期間:2021.02-2023.09
*元所員
【Tamachi Tower】
Location: 5-33-11 Shiba, Minato-ku, Tokyo, Japan
Principal use: Office building
Client: TAMACHI BLDG, Tokuei Shouji, Mitsubishi Heavy Industries
Completion: 2023
Architects: Mitsubishi Jisho Design Inc.
General Manager: Susumu Yamada, Takumi Kato
Architecture: Takumi Kato, Teruaki Honda, Yuta Kawai, Yuta Hiramatsu, Miku Kato
Structure: Tadashi Yoshihara, Yusuke Hotta, Shun Taniguchi
Electricity: Makoto Kuwata, Kenichiro Honda, Saki Ueta
Machinery: Hirohiko Iwama, Toru Fujimoto
Cost: Masanari Yamaguchi, Yusuke Asano, Gosei Sato, Yoshihiko Tsukimata
Civil engineering: Hayato Tsubota, Yuki Sato, Daiki Nakamura, Hironao Matsuoka
Supervision: Koichi Mase, Nobuyuki Hayashi, Gosei Sato, Akane Watanabe, Haruo Nagamura, Masakatsu Hirano, Yoshitake Sekizaki, Yasuyuki Kikuchi
Landscape: Gen Kumagai, Satoru Nakamura / STGK
Lighting plan: Atsushi Mitsui, Ayako Kaneko* / sola associates
Sign plan: Yoshitomo Ihara / Rian Ihara Design Office
Photographs: Shingo Nakajima / SS
Construction type: New Building
Main structure: S + SRC
Building scale: 29 stories and 2 below
Site area: 8,617.93m²
Building area: 5,936.10m²
Total floor area: 112,372.52m²
Design term: 2019.10-2021.01
Construction term: 2021.02-2023.09
*former staff








