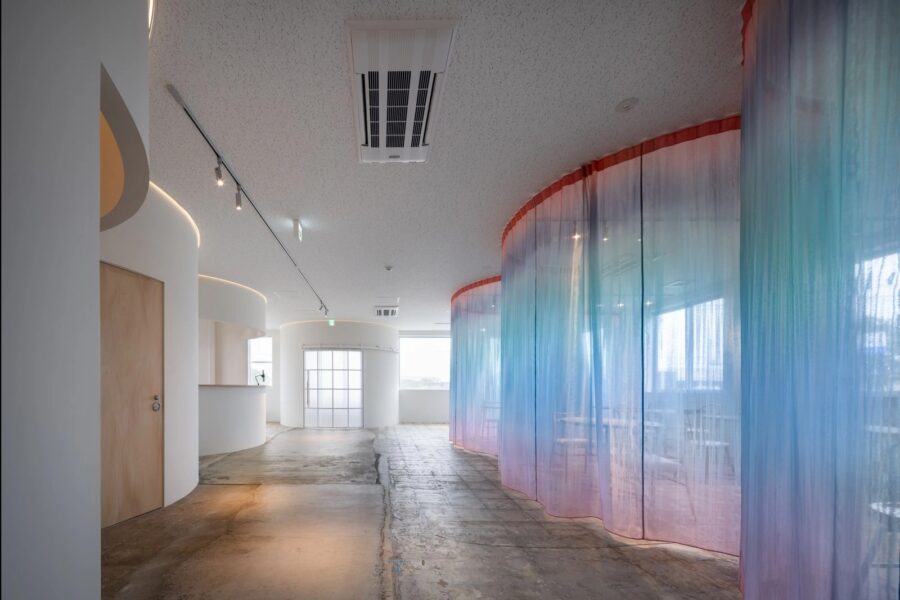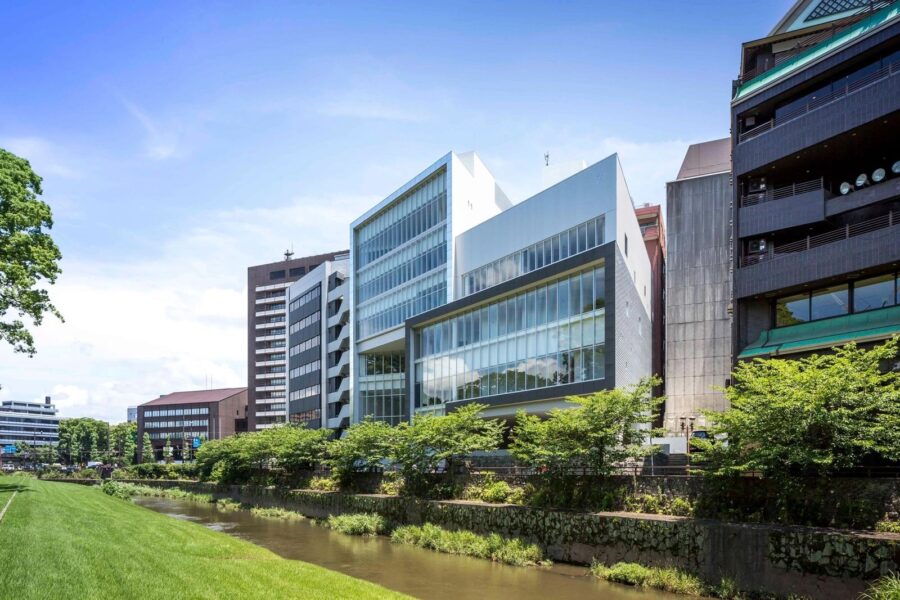大正8年開業、創業105年と永く愛されてきた公衆浴場”薬師温泉”。今や風呂なしの家はほとんどないだろう。かつて必要に迫られた場所は、現代では価値を拡大する必要があった。
「愛され続ける公衆浴場をつくりたい」という施主の想いに反し、既存建築は外部への開口がほとんどなく、大きく開くことが必要だと考えた。
我々は、隣地公園との連続性を意図して「公園の土でできたような塊」を挿入し、周辺に向けて開くジェスチャーとして「塊を大胆にくり抜いたような造形」とした。その中央に「番台」という公衆浴場の象徴的なアイコンを内部と外部を横断するように据えた。
結果として、
①外部②低く抑えられた軒下③内部土間④一段上がった休憩スペース⑤暖簾⑥さらに一段上がった脱衣所⑦浴室
と限られたスペースの中に多様なシークエンスが生まれた。
空間が繋がっていても、靴を脱ぎ一段上がることで、空間の性質が変化するのは元来日本建築に染み付いた身体的感覚である。「靴を脱ぎ、服を脱ぎ、お湯に浸かる」という開放感の展開を、空間によって意図的に設定した。飲み物を買う人、散歩途中に休憩する人、お風呂に入る人、ベンチで雑談する人。老若男女が分け隔てなく交流する舞台になっている。
民間でありながら公共性にも寄与する「まちに開かれた新しい公衆浴場」を実現することができた。(德永孝平、栫井寛子)
A public bathhouse that opens to the community and creates community
Yakushi Onsen, a public bathhouse that opened in 1919 and has been in business for 105 years, has been a longtime favorite. Nowadays, there is hardly a house without a bath. The place that was once a place of necessity needed to expand its value in the modern age.
Contrary to the client’s wish to “create a public bathhouse that will continue to be loved,” the existing building had few openings to the outside, and we thought it was necessary to open it wide.
We inserted a “mass that looks like it is made of park soil” to create continuity with the adjacent park. As a gesture of opening toward the surrounding area, we created a “form that looks like a boldly hollowed-out mass.” In the center of the mass, we placed the symbolic icon of a public bathhouse, the “guard stand,” so that it crosses the interior and the exterior.
As a result,
(1) exterior, (2) low eaves, (3) interior earthen floor, (4) rest space one step up, (5) curtain, (6) changing room one step further up, (7) bathroom
The limited space created a variety of sequences.
Even if the spaces are connected, taking off one’s shoes and going up one step changes the nature of the space, a physical sensation ingrained in Japanese architecture since its inception. The development of the sense of openness of “take off your shoes, take off your clothes, and soak in the hot water” was intentionally set up in each space. People buy drinks, take a break during a walk, bathe, or chat on a bench. It is a stage where men and women, young and old, interact without distinction.
We realized a “new public bathhouse open to the town” that is private and public. (Hiroko Kakoi, Kohei Tokunaga)
【薬師温泉】
所在地:鹿児島県鹿児島市薬師1-22-36
用途:公衆浴場・銭湯
クライアント:有限会社薬師温泉
竣工:2023年
設計:atelier SALAD
担当:德永孝平、栫井寛子
植栽:Weru landscape
照明計画:Filaments Inc.
グラフィック:PRISMIC DESIGN
カフェディレクション:Hirotaka Fukunaga
施工:Design Office SHIROYAMA、中央建設株式会社
撮影:Kenta Hasegawa、Hiroki Isohata
工事種別:リノベーション
構造:RC造
延床面積:214.22m²
設計期間:2022.07-2022.12
施工期間:2023.01-2023.04
【YAKUSHI ONSEN】
Location: 1-22-36 Yakushi, Kagoshima-shi, Kagoshima, Japan
Principal use: Public spa
Client: Yakushi Onsen ., Ltd.
Completion: 2023
Architects: atelier SALAD
Design team: Kohei Tokunaga, Hiroko Kakoi
Planting: Weru landscape
Lighting design: Filaments Inc.
Graphic design: PRISMIC DESIGN
Cafe direction: Hirotaka Fukunaga
Constructor: Design Office SHIROYAMA, Chuo Construction
Photographs: Kenta Hasegawa, Hiroki Isohata
Construction type: Renovation
Main structure: RC
Total floor area: 214.22m²
Design term: 2022.07-2022.12
Construction term: 2023.01-2023.04








