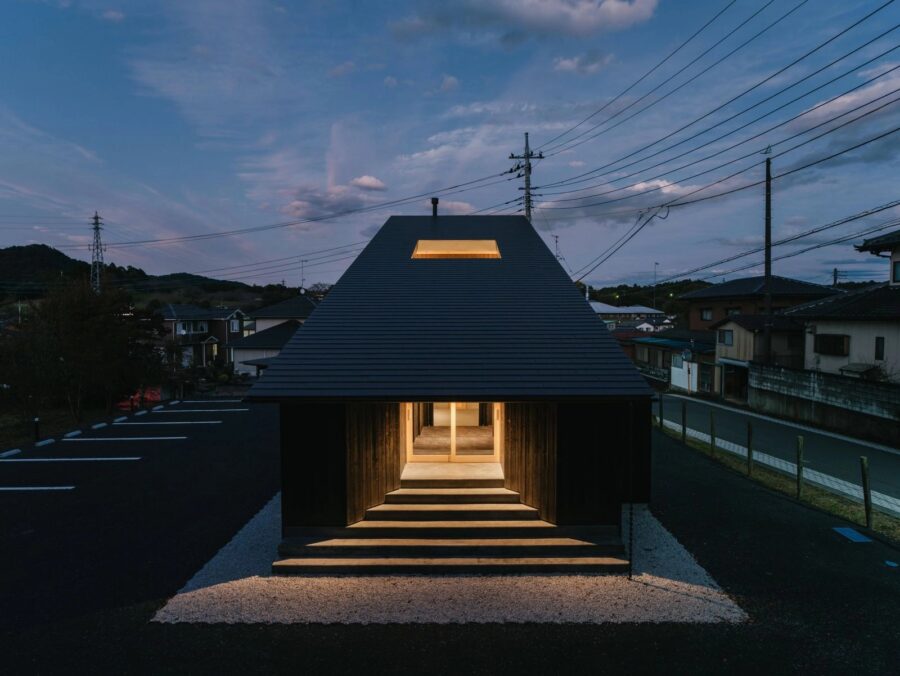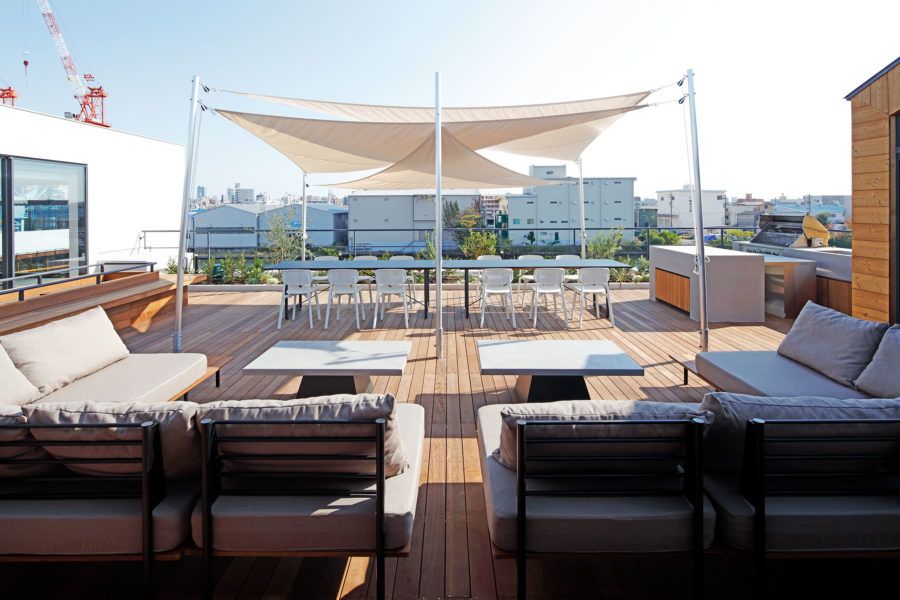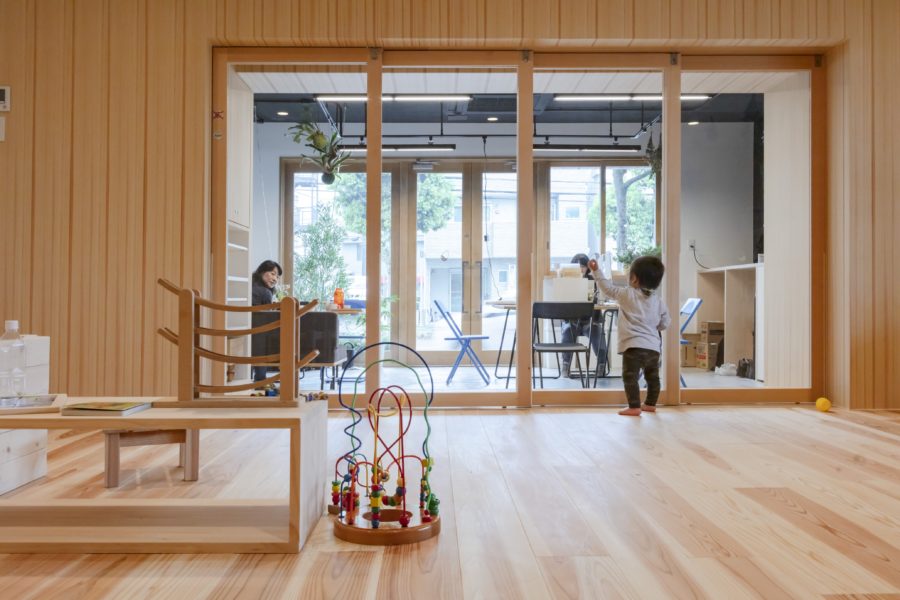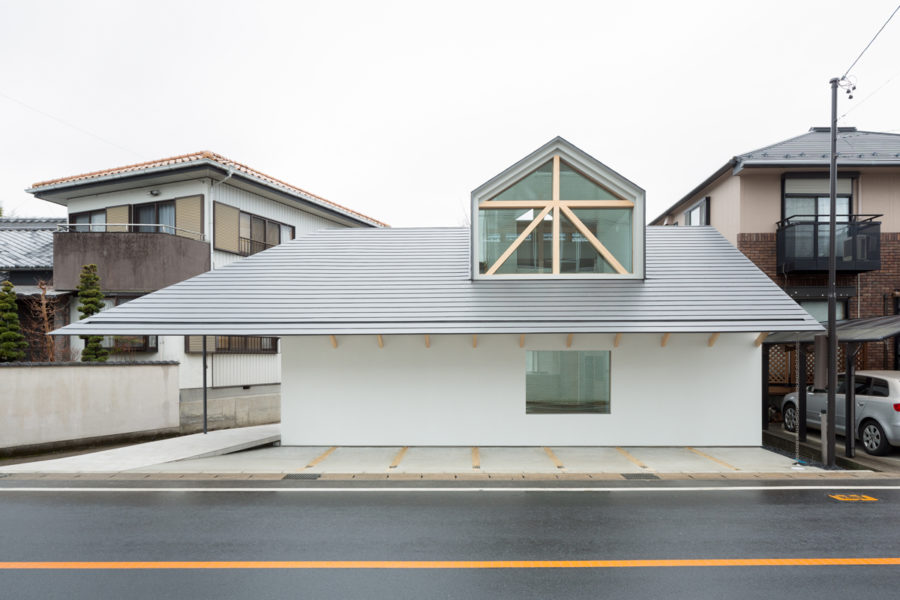閑静な住宅街に建つ分譲型ホテルの計画。 周辺の戸建住宅、庭、公園、街並みとシームレスに連続し、そのどれでもありながら、どれでもないような存在をつくろうと考えた。多様な可能性をそのまま許容する不確かな存在として建築を捉え直す。
福岡県福岡市の中心部に建つ、ラグジュアリーホテルの計画。ホテルにも別荘にも自由に利用形態を変更できる、最新技術を導入した分譲型のホテルであり、利用者は各地に散らばる同ホテルを相互利用することができる。「旅するように生活する」ことをコンセプトにした新しい形のプログラムである。住宅(別荘)とホテルの間のような、新しいライフスタイルに対応した建築が求められた。多様な暮らし方に対応するため、大きなデスクがあってワークスペースに特化した部屋や、シェフを呼んで食事を楽しむことに特化した部屋など、それぞれ異なるコンセプトをもった客室が8室積み重なっている。与件をヒアリングした当初から、さまざまな住民が住む家が積み重なってできた、立体的な街のような空間をイメージしていた。
敷地は福岡市の中心に位置する閑静な住宅街。公園、神社に隣接し、客室からは近くの川、小学校も見える。周辺の喧騒や視線に配慮しながらも、公園の緑に対しては開放的な環境を設えようと、検討を重ねた。また、周辺には2階建ての庭付き戸建住宅の街並みが広がっている。そのため、大きなボリュームが突然立ち上がることに違和感があり、戸建住宅のスケールまでボリュームを細分化できないかと考えた。
構造はRC造5階建て、屋上には客室占有のルーフトップテラスを有する。各客室が必ず植栽とテラスに囲まれるように計画し、日影を考慮して各階ボリュームを徐々にセットバックさせた。また、分散された各テラスは、周辺からの視線を切るように、角度を適宜振りながら壁を立ち上げている。結果的に、1つの小さな山とも立体的な街並みとも言えるような形になった。
周辺の戸建住宅の街並みや隣接する公園の自然とシームレスに連続する、そこに昔からあったような存在。一方で、新しいライフスタイルの象徴でもあるような存在。多様な視点、可能性を許容し、単一の視点では捉えきれないような、不確かな建築を目指している。(佐々木 慧)
City, architecture, nature and a hotel built between them
A condominium hotel project in a quiet residential neighborhood. We wanted to create a seamless continuity with the surrounding houses, gardens, parks, and streetscape and to create an existence that is at once all of these things and none of these things. We rethink architecture as an uncertain entity that allows for various possibilities.
This project is for a luxury hotel in Fukuoka City, Fukuoka Prefecture. It is a condominium-type hotel with the latest technology that can be converted into either a hotel or a vacation home, and users can use the hotels scattered around the city in different locations. This is a new type of program based on the concept of “living as you travel. The architecture was required to accommodate a new lifestyle between a house (villa) and a hotel. In order to accommodate a variety of lifestyles, eight guest rooms, each with a different concept, were stacked on top of each other, including a room with a large desk specializing in workspace and a room with a chef specializing in enjoying meals. From the beginning of the hearing on the project, we envisioned a space that resembled a three-dimensional city created by stacking houses where various residents live.
The site is in a quiet residential area in the center of Fukuoka City. It is adjacent to a park and a shrine, and rooms overlook a nearby river and an elementary school. While considering the hustle and bustle of the surrounding area and the line of sight, the client considered creating an open environment for the park’s greenery. In addition, the surrounding area is a row of two-story detached houses with gardens. Therefore, we felt uncomfortable with the sudden rise of a large volume and wondered if it would be possible to subdivide the volume down to the scale of a detached house.
The structure is a five-story RC building with a rooftop terrace on the rooftop occupied by guest rooms. Each room was planned to be surrounded by plantings and terraces, and the volume of each floor was gradually set back in consideration of shading. In addition, each distributed terrace has a wall rising, swinging at an appropriate angle to cut off the line of sight from the surrounding area. As a result, the building can be described as either a small mountain or a three-dimensional townscape.
Seamlessly connected to the surrounding neighborhood of detached houses and the nature of the adjacent park, it has existed there for a long time. On the other hand, it is also a symbol of a new lifestyle. The aim is to create an uncertain architecture that allows for various perspectives and possibilities that cannot be captured from a single point of view. (Kei Sasaki)
【NOT A HOTEL FUKUOKA】
所在地:福岡県福岡市中央区大宮2-3-34
用途:ホテル
クライアント:Good Life & Travel Company
竣工:2023年
設計:axonometric+NKS2 architects
担当:佐々木 慧(axonometric)、佐藤寛之(NKS2 architects)、山﨑基弘(axonometric)
インテリアデザイン監修:小坂 竜、齋藤玲子 / 乃村工藝社A.N.D.
構造設計:荒木美香構造設計事務所(現 Graph Studio)
設備:シード設計社
照明:ModuleX
植栽:DESIGN NETWORK ASSOCIATES
施工:松山建設、長崎船舶装備
撮影:小島康敬、YASHIRO PHOTO OFFICE
工事種別:新築
構造:鉄筋コンクリート造
規模:地上5階
敷地面積:530.20m²
建築面積:357.57m²
延床面積:1,259.42m²
設計期間:2021.03-2022.03
施工期間:2022.04-2023.08
【NOT A HOTEL FUKUOKA】
Location: 2-3-34 Omiya, Chuo-ku, Fukuoka-shi, Fukuoka, Japan
Principal use: Hotel
Client: Good Life & Travel Company
Completion: 2023
Architects: axonometric + NKS2 architects
Design team: Kei Sasaki / axonometric, Hiroyuki Sato / NKS2 architects, Motohiro Yamazaki / axonometric
Interior design supervision: Ryu Kosaka, Reiko Saito / NOMURA A.N.D.
Structural design: Araki Mika Structural design office (currently: Graph Studio)
Equipment: Seed Sekkeisha
Lighting: ModuleX
Planting: DESIGN NETWORK ASSOCIATES
Constructor: Matsuyama Kensetsu, NAGASAKI SEMPAKU SOBI
Photographs: Yasutaka Kojima, YASHIRO PHOTO OFFICE
Construction type: New building
Main structure: Reinforced Concrete
Building scale: 5 stories
Site area: 530.20m²
Building area: 357.57m²
Total floor area: 1,259.42m²
Design term: 2021.03-2022.03
Construction term: 2022.04-2023.08








