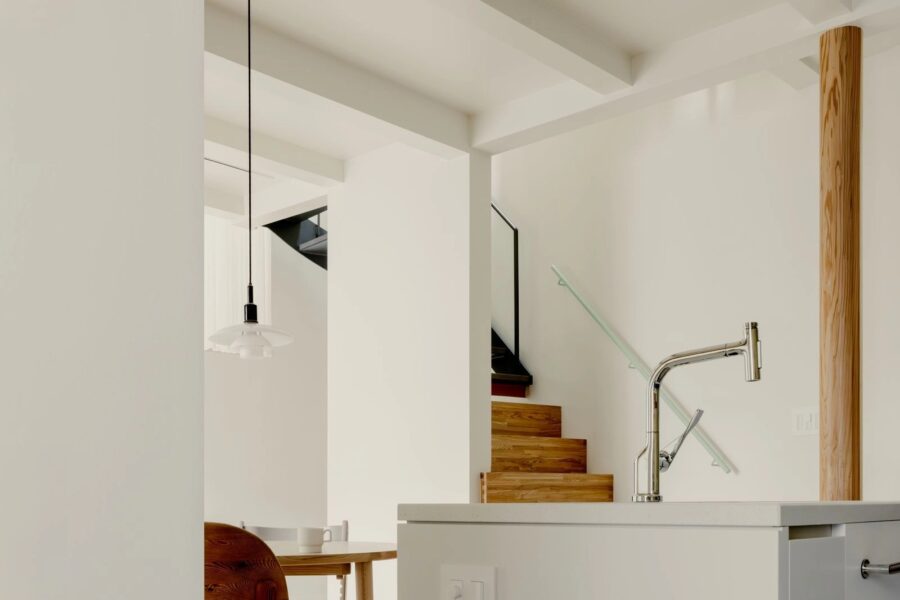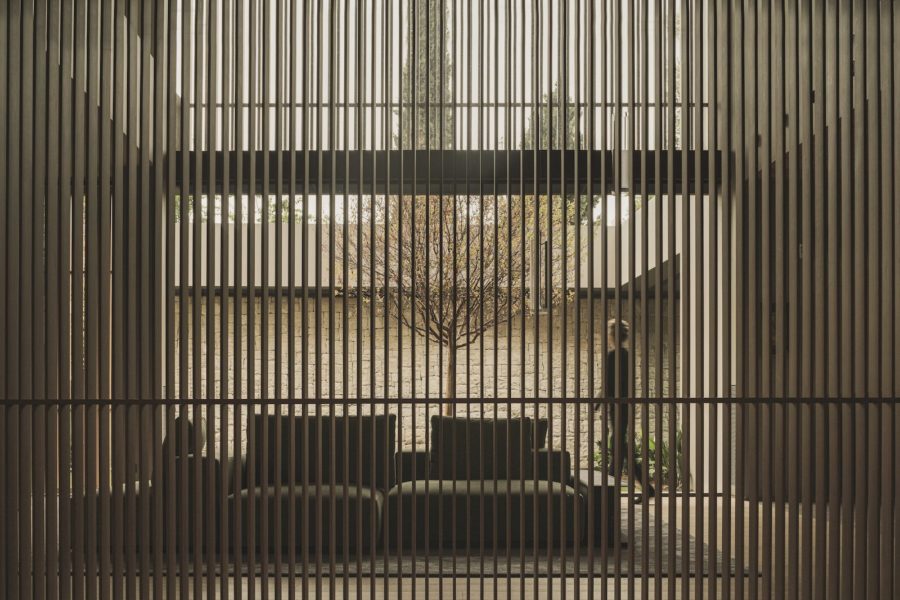沖縄南部の海に近い集落内に建つ、夫婦と4人の子供たちの住宅である。
集落の外には畑が広がり、雪や霜の降りない沖縄では本州で春や夏に育てるような野菜が1年を通して収穫できる。建主はここで農業を営んでおりオクラやインゲン豆、パパイヤなどを1年間通して生産している。また、仕事は日の出前から午前10時ごろまで収穫や外での作業を行い、日中の日差しが強い時間帯は日陰になる作業場などで収穫してきたものを選り分け、夕方日が傾く時間になるとまた外で作業を行うような、環境に順応した生活がある。この住宅にも、農作業の場をはじめ、この地の営みと沖縄の環境と共にあるあり方が必要となった。
配置とボリュームは周辺環境とこの地域の風向きから決め、敷地にも余裕があったため平屋建てとした。敷地の周りにはもともとブロック塀が積まれていたがトラクターや耕運機がどこからでも入りやすいよう撤去し道路から敷地にフラットに入れるようにして建物周辺に空地を設け農業に必要な道具を置く場所をつくり、屋内の作業と連続できるようにした。
建築は、内外が連続した土間の空間の上に高さの異なる連続したヴォールト天井を建物全体に架けるだけの単純な構成とし、南北に伸びるヴォールトは内外を横断し、深い軒下は室内と庭を結ぶ半野外の中間領域の役割を果たし昼間の農作業をする広間にもなっている。
東西に連続したヴォールト天井は、単純な平面プランの空間全体にリズム与え、屋根と壁の隙間から入る自然光が住宅全体にグラデーションをつくりだす。また、ヴォールト上部の谷の部分には土を入れ屋上緑化することで沖縄の強い日差しを遮る断熱材の役割を果たし、パッションフルーツやブーゲンビリアなどの蔦系の植物がヴォールト屋根全面を覆う計画になっている。また、農家の建主が部分ごとに異なる土の深さに合わせて果物や野菜を育てており、竣工から1年経つ今年の夏は屋根からどのような野菜が収穫されるか楽しみにしている。(五十嵐敏恭)
A farmhouse rooted in the Okinawa climate
The house is a residence for a couple and their four children, built in a village near the sea in southern Okinawa.
Outside of the village are fields, and in Okinawa, where there is no snow or frost, vegetables that would be grown in spring or summer in Honshu can be harvested throughout the year. The owner of the house runs a farm here, producing okra, green beans, papaya, and other vegetables throughout the year. The owner of the house has adapted his life to the environment by harvesting and working outside from before sunrise until around 10:00 a.m. During the daytime when the sun is strong, he selects his harvest in the shaded work area, and in the evening when the sun goes down, he goes back outside to work. This house also needed to be a place for farm work and to be in harmony with the activities of the local community and the Okinawan environment.
The layout and volume were decided based on the surrounding environment and the wind direction in the area, and since there was plenty of room on the site, it was decided to build a one-story house. The site was originally surrounded by a block wall, but this was removed so that tractors and cultivators could easily enter the site from any direction, and a vacant lot was created around the building to provide a place to store tools necessary for farming and to allow for continuity with indoor work.
The building is simply composed of a continuous vaulted ceiling of different heights over a continuous earthen floor space inside and out. The vault, which extends from north to south, crosses the interior and exterior, and the deep eaves serve as a semi-outdoor intermediate area between the interior and the garden, as well as a hall for farming in the daytime.
The continuous east-west vaulted ceiling gives rhythm to the entire space of the simple plan, and the natural light entering through the gaps between the roof and walls creates a gradation throughout the house. In addition, soil is placed in the valley at the top of the vaulted roof to serve as insulation against the strong Okinawan sun, and ivy plants such as passion fruit and bougainvillea are planned to cover the entire surface of the vaulted roof. In addition, the farmer-builder is growing fruits and vegetables according to the different depths of soil in each section, and is looking forward to seeing what vegetables will be harvested from the roof this summer, one year after the completion of construction. (Toshiyuki Igarashi)
【志堅原の家】
所在地:沖縄県
用途:戸建住宅
クライアント:個人
竣工:2022年
設計:STUDIO COCHI ARCHITECTS
担当:五十嵐敏恭、平田 寛
構造設計:髙田雅之(RGB STRUCTURE)
設備:西平昭悟(海西工業)
電気:与那覇敦哉(ゼネラル電設)
外構・造園:大城朝榮(オオシロ樹木)
施工:下地恭光(FUN SHARE)
撮影:神宮巨樹
工事種別:新築
構造:鉄筋コンクリ―ト造
規模:平屋
敷地面積:359.03m²
建築面積:89.46m²
延床面積:77.31m²
設計期間:2020.07-2021.11
施工期間:2021.11-2022.07
【House in Shikenbaru】
Location: Okinawa, Japan
Principal use: Residence
Client: Individual
Completion: 2022
Architects: STUDIO COCHI ARCHITECTS
Design team: Toshiyuki Igarashi, Hiromu Hirata
Structural Design: Masayuki Takata / RGB STRUCTURE
Equipment: Syogo Nishihira / Kaisei Kogyo
Electricity: Atsuya Yonaha / General Densetsu
Exterior and landscaping: Cyoei Oshiro / Oshirojumoku
Construction: Yukimitsu Shimoji / FUN SHARE
Photographs: Ooki Jingu
Construction type: New building
Main structure: Reinforced Concrete
Building scale: 1 story
Site area: 359.03m²
Building area: 89.46m²
Total floor area: 77.31m²
Design term: 2020.07-2021.11
Construction term: 2021.11-2022.07








