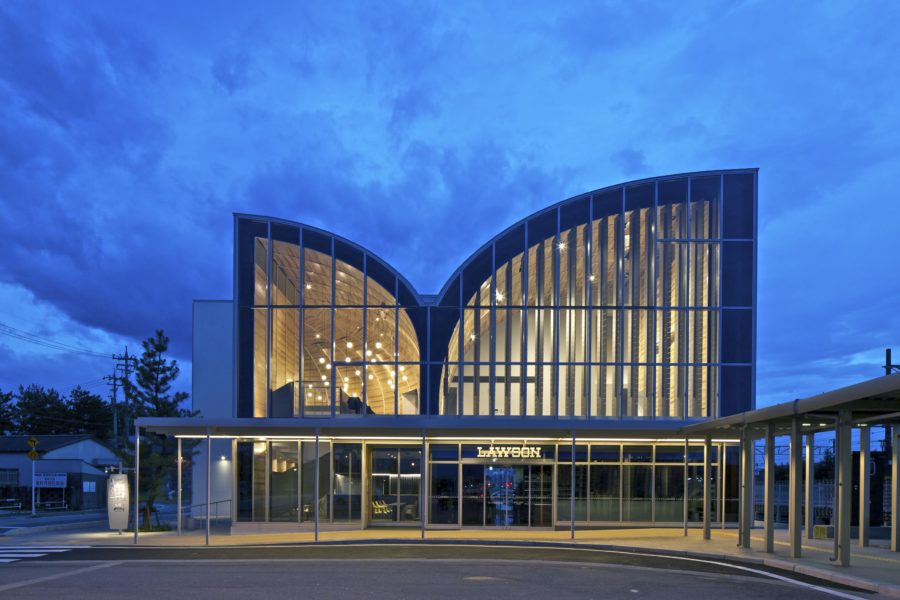1973年創業のくじら料理専門店の移転計画。白金高輪駅から徒歩数分の住宅街に建つ築37年の鉄骨造2階建ての狭小住宅を店舗にリノベーションした。
リノベーションに際して、まず周囲の環境から切り離すために高さ3m超のモルタル仕上げの壁を道路境界沿いに立てた。そして、壁面中央にはかつての店舗から引き継いだ木組みの看板を設置している。その壁面によって隔てられたかつての建物前面の駐車スペースには、入口までのアプローチとテラス席を配している。また、店内は1階にカウンター席およびキッチン、2階にテーブル席と個室をそれぞれ配置している。
細長い階段状のアプローチを進み店内に入ると、以前の狭小住宅とはまったく異なる空間が広がっている。1階は既存の梁やブレース、ALCスラブを現しとすることで、制約のある店内に空間的な広がりを生み出している。土間の既存レンガタイル張りをあえて残したエントランスからは、ブレース越しにコンクリートブロックの上に合板とオーク材を重ねた天板を置いたカウンター席を望むことができる。頭上には天井ブレースに沿わせて設置した照明を配置している。
階段室の壁面は遊び心と注意喚起を兼ねて、あえてサーモンピンクに塗装している。屋根の断熱の関係で天井を張った2階は単調な空間になるのを避けるために、床モルタルとテラゾータイルの切り替えや濃淡グレー色の塗り分け、奥に覗くことができるサーモンピンクやブレースなど複数の要素を散りばめた。個室のフロストガラスの間仕切り越しにはブレースがぼんやりと浮かび上がる。
抑制されたグレーの床、壁、天井に朱色の錆止め塗装やオーク材の木質を組み合わせることで、上品さと華やかさを兼ね備えた空間を実現させた。(松葉邦彦)
An extraordinary restaurant specializing in whale cuisine isolated from the residential area
This is a relocation plan for a restaurant specializing in whale cuisine, established in 1973. A 37-year-old narrow two-story steel-framed house in a residential area a few minutes walk from Shirokane-Takanawa Station was renovated into a restaurant.
A 3-meter-high mortar-finished wall was erected along the street boundary to separate it from the surrounding environment. In the center of the wall, a wooden signboard inherited from the former store was installed. The parking space in front of the former building, separated by the wall, is used to approach the entrance and for terrace seating. The restaurant has counter seats, a kitchen on the first floor, and tables and private rooms on the second floor.
The existing beams, braces, and ALC slab are exposed on the first floor, creating a spatial expansion within the restricted space. From the entrance, where the existing brick tile flooring of the earthen floor is left as is, the counter seating area with plywood and oak top on top of concrete blocks can be seen through the braces. Overhead, lighting is placed along the ceiling brace.
The stairwell’s walls are painted a daring salmon pink for playfulness and a reminder. In order to avoid a monotonous space on the second floor, where the ceiling is covered due to the insulation of the roof, multiple elements are interspersed, such as a switch between floor mortar and terrazzo tiles, the painting of dark and light gray colors, and salmon pink and braces that can be peeked at the back of the room. The braces are vaguely visible through the frosted glass partitions in the private rooms.
The restrained gray floors, walls, and ceilings, combined with vermilion rust-proof paint and oak woodwork, create an elegant and glamorous space. (Kunihiko Matsuba)
【うずら】
所在地:東京都港区白金1-12-20
用途:飲食店
クライアント:株式会社ビータス
竣工:2023年
設計:TYRANT
担当:松葉邦彦
施工:アップストーン
撮影:広川智基
工事種別:リノベーション
構造:鉄骨造
規模:地上2階
敷地面積:48.93m²
建築面積:28.79m²
延床面積:55.75m²
設計期間:2022.06-2022.12
施工期間:2023.02-2023.04
【Uzura】
Location: 1-12-20 Shirokane, Minato-ku, Tokyo, Japan
Principal use: Restaurant
Client: BEATUS INC.
Completion: 2023
Design supervision: TYRANT
Design team: Kunihiko Matsuba
Construction: UP STONE
Photographs: Tomoki Hirokawa
Construction type: Renovation
Main structure: Steel
Scale: 2 stories
Site area: 48.93m²
Building area: 28.79m²
Total floor area: 55.75m²
Design term: 2022.06-2022.12
Construction term: 2023.02-2023.04








