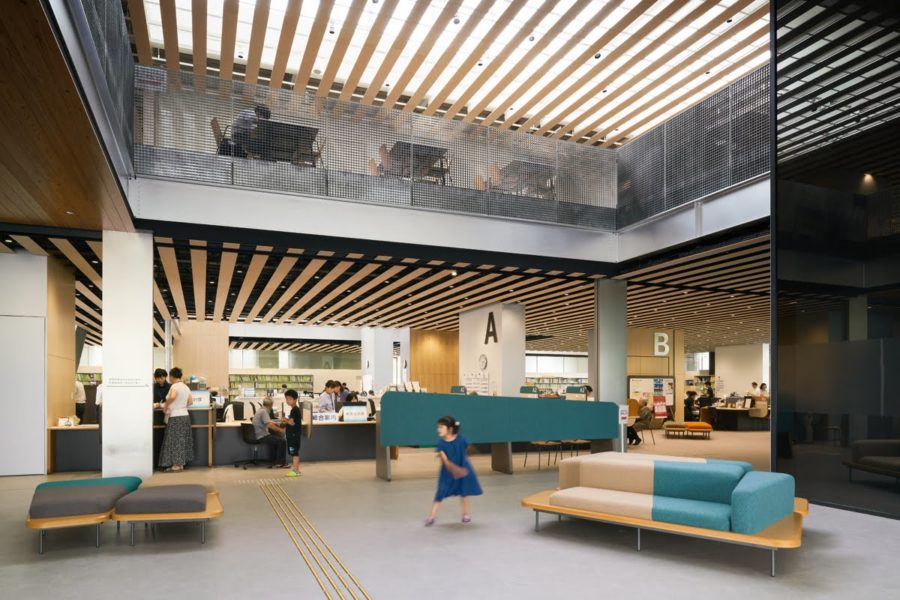「北米大陸での世界観を共有したうえで設計してほしい」と言う友人でもある建主のひと言からこのプロジェクトは始まった。2015年、建主とともにバイク2台でアメリカの国定公園を巡った。そこで見たネイティブアメリカンの住居遺跡の数々は、周囲の環境と同化し、自然と共生するものだった。標高1,380mの野辺山は、冬にはマイナス20°Cにもなり、本州ではいちばん住みにくいと言われるほどの場所である。しかし、この辺りは縄文時代の竪穴式住居跡も見つかっていて、手付かずの自然が豊かに残されていた。敷地は森の中に位置し、目の前には小川が流れている。大自然に放り出されたようなこの場所では、自然と戦うのではなく、自然に寄り添って暮らすような住宅のあり方が最初に頭に浮かんだ。建主からの要望は、バイクを数台収納できることとバリアフリーであること、それと冒頭で述べたことだけだった。
“7000R”と名付けたバイク置場は、道路からバイクが敷地に入ってUターンする形をそのまま内部化したものである。そこから土の中に900mm潜ったレベルが生活の中心になり、土中の安定した温度の恩恵を受ける。これは”360°”や”荻窪の住宅”でも実証済みで、縄文人たちが土の中に住んだように、生物が自然界で巣をつくるように、ごく自然に土を掘ることになった。その断面計画がそのまま屋根の形状に現れる。立体的にうねった屋根は、まるで鯨のような、または恐竜のような姿になり、低い所では人の腰の高さくらいまで下がっている。 平面形状、開口の取り方は川や森の見え方、朝昼夕の光の入り方、風の流れを考慮して、ずらしたり角度を変えたりしながら設計されている。断面的には潜ることで籠る安心感と心地よさを、平面的には全方向から緑や川の流れを視覚と聴覚に訴えることを考えた。必要なものを自然に逆らわず当たり前に組み立てた結果、別荘と都市住宅のどちらにも当てはまらないプリミティブな住処になったと思う。(納谷 新)
A primitive residence nestled in nature
The project began with a request from the owner, a friend, to design the house based on a shared worldview of the North American continent. There, they saw numerous Native American housing ruins that were in harmony with the surrounding environment and harmony with nature. Nobeyama, at an elevation of 1,380 meters, is the most challenging place to live in Honshu, with temperatures as low as -20°C in winter. However, the area is rich in untouched nature, and the remains of a pit dwelling from the Jomon period have been found here. The site is in the middle of a forest, with a stream in front of it. In this place where one feels as if one has been thrown out into the wilderness, the first thing that came to mind was the idea of a house that would not fight against nature but rather live in harmony with it. The client’s only requests were to be able to store several motorcycles, to be barrier-free, and the other things mentioned at the beginning of this article.
The “7000R” motorcycle parking area was designed as a U-turn from the road into the site. From there, a level 900 mm below the ground becomes the center of life, benefiting from the stable temperature of the soil. This has already been proven in “360°” and “Ogikubo Residence,” where the Jomon people dug into the earth very naturally, just as creatures build nests in nature, just as the Jomon people lived in the world. The cross-sectional plan appears directly in the shape of the roof. The three-dimensionally undulating roof looks like a whale or a dinosaur, and at the lowest point, it drops to about the height of a person’s waist. The planform and openings are designed by shifting and changing the angles, considering the view of the river and forest, the morning, afternoon, and evening light, and the wind flow. Cross-sectionally, the idea was to create a sense of security and comfort by caging in by diving, while flatly, the idea was to appeal to the sense of sight and hearing of greenery and the flow of the river from all directions. As a result of assembling the necessary items naturally, without going against nature, I believe that we have created a primitive dwelling place that does not fit into either the villa or the urban residence category. (Arata Naya)
【野辺山の住処】
所在地:長野県南佐久郡南牧村
用途:戸建住宅
クライアント:個人
竣工:2019年
設計:/360°
担当:納谷 新
構造設計:蒲池 健
施工:土橋工務店
撮影:吉田 誠
工事種別:新築
構造:木造
規模:平屋
敷地面積:406.01m²
建築面積:95.06m²
延床面積:95.06m²
設計期間:2017.01-2018.03
施工期間:2018.04-2019.08
【Nest in Nobeyama】
Location: Minamimaki Village, Minamisaku-gun, Nagano, Japan
Principal use: Residence
Client: Individual
Completion: 2019
Architects: /360°
Design team: Arata Naya
Structure engineer: Ken Kamachi
Constructor: Dobashi koumuten
Photographs: Makoto Yoshida
Construction type: New Building
Main structure: Wood
Building scale: 1 story
Site area: 406.01m²
Building area: 95.06m²
Total floor area: 95.06m²
Design term: 2017.01-2018.03
Construction term: 2018.04-2019.08








