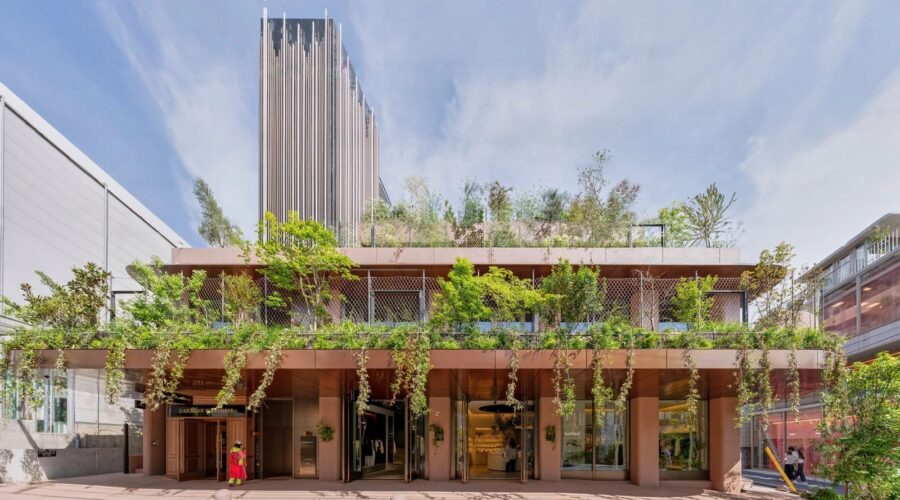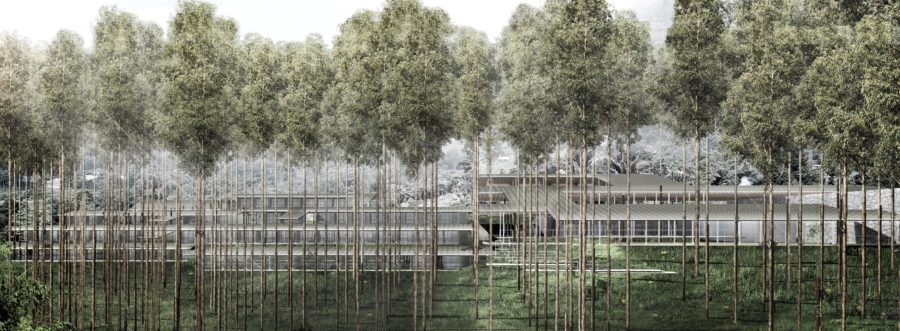場所は高知県の四万十川の川堤のほとり。赤鉄橋を望むことができる23坪の狭小地での計画である。敷地は東西に長く、東側が道路、西側は四万十川が流れていて、夏には河川敷から花火が上がる。
クライアントの要望はシンプルだった。内装はベニヤがよい、収納は大きく、寝室の天井は低くてもよい、いずれはここでおにぎりを販売したい、など狭小地での設計では悩まされる要望もあったが、生活するイメージが具体的に伝わってきた。小さな住宅の設計をするにあたって、住まい手にとって、または設計者にとって何が大切で、何が必要ないのか考えなければならない。またコンパクトであればあるほど、人の行動や身体感覚への眼差しが如実に現れてくるので設計は難しい。
建築基準法の道路斜線制限から生まれた屋根のデザインは切妻屋根と寄棟屋根を組み合わせたかたちになっていて、その屋根の下での暮らしが感じられるように室内の天井は屋根のかたちがそのまま現れている。また、家中の様子がどこにいても手に取るように把握できるように、メインの生活の場所である〈たまり場〉を建物の中心に据え、そのほか生活に必要な機能をもったスペースをその場所の上下に配し、スキップフロアで繋いだ。そのことで廊下はなくなり、生活動線はシンプルに、また視線は多角的になり、天井高も屋根に呼応するように合理的に強弱を付けることができた。
基本的には仕切りがない空間とするが、将来、店を開くのであれば調理スペースは個室にならないといけないため、大きな扉で仕切り、普段は繋がりが確保できるように設計している。嫌われがちな西日を遮るよりも、川の風景と沈む夕陽や夏の花火など眺望を優先するために西側に窓を設け、小さな空間でありながら大きな景色、無限に広がる空間を取り込んだ。(天久和則)
A compact residence with condensed living scenes
The location is on the bank of the Shimanto River in Kochi Prefecture. The project was planned on a narrow site of 23 tsubos with a view of the red iron bridge. The site is long from east to west, with a road on the east side, the Shimanto River flowing on the west side, and fireworks displays from the riverbank in summer.
The client’s request was simple. The interior should be veneer, the storage space should be ample, the bedroom ceiling should be low, and they wanted to sell rice balls here eventually. When designing a small house, it is important to consider what is important to the residents and the designer and what is not. The more compact the house is, the more difficult it is to design because it reflects how people behave and feel physically.
The roof design, which was created in response to the road-slope restrictions of the Building Standards Law, is a combination of a gable roof and a hipped roof, and the ceiling of the interior is directly shaped like the roof to give the impression of living under the roof. The main living space, the “hangout area,” is placed in the center of the building, and other spaces with necessary functions are located above and below the main living space, connected by skipped floors so that the whole house can be grasped from anywhere in the house. This eliminates corridors, simplifies the living line, and allows for a multifaceted line of sight while the ceiling height can be rationally adjusted to the roof.
The space is designed to be partition-free, but if a restaurant is to be opened in the future, the cooking space must be a private room, so it is partitioned by a large door so that it can usually be connected to the rest of the house. Rather than blocking the sun from the west, which is often disliked, windows were placed on the west side to prioritize the view of the river, the setting sun, and fireworks in summer, thus bringing in a large view and infinite space in a small space. (Kazunori Tenkyu)
【中村岩崎の家】
所在地:高知県四万十市
用途:戸建住宅
クライアント:個人
竣工:2022年
設計:TENK
担当:天久和則、道廣央我
施工:ササハラ鉄骨
撮影:野村和慎
工事種別:新築
構造:木造
規模:地上2階
敷地面積:76.18m²
建築面積:30.39m²
延床面積:49.68m²
設計期間:2022.03-2022.07
施工期間:2022.08-2022.12
【House in Nakamuraiwasaki】
Location: Shimanto-shi, Kochi, Japan
Principal use: Residence
Client: Individual
Completion: 2022
Architects: TENK
Design team: Kazunori Tenkyu, Ouga Michihiro
Construction: Sasahara Tekkotsu
Photographs: Kazunori Nomura
Construction type: New Building
Main structure: Wood
Building scale: 2 stories
Site area: 76.18m²
Building area: 30.39m²
Total floor area: 49.68m²
Design term: 2022.03-2022.07
Construction term: 2022.08-2022.12








