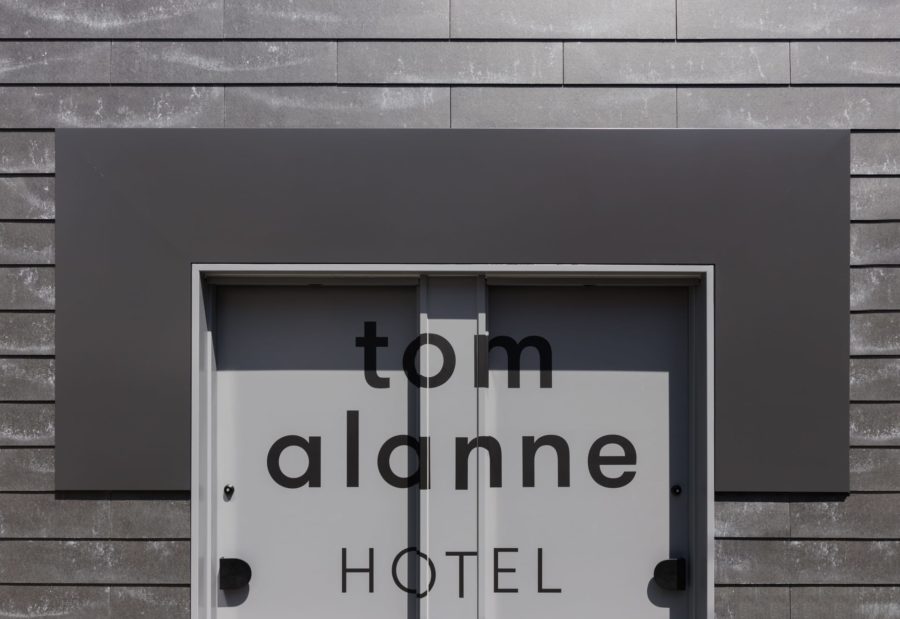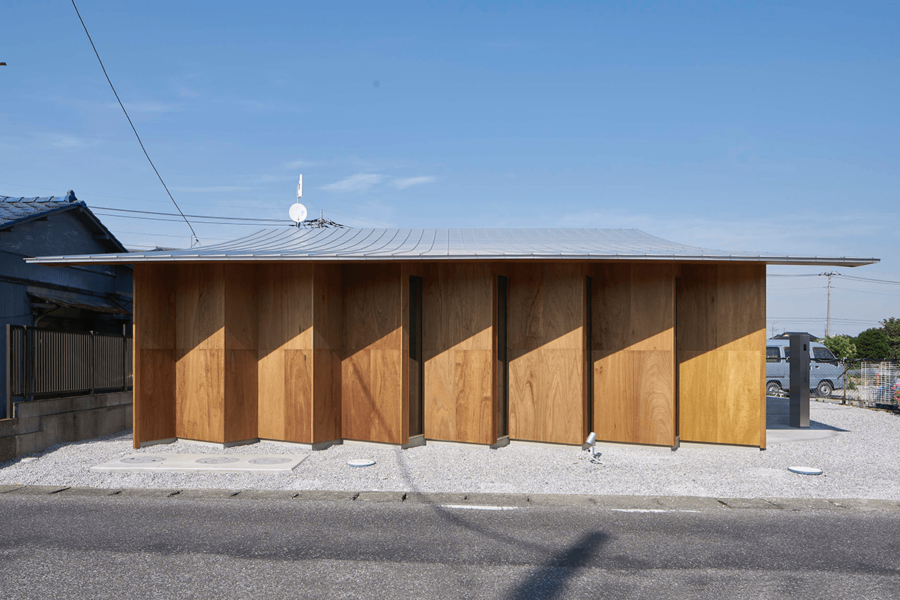愛知県の観光拠点、ラグーナフェスティバルマーケット敷地内に設計した〈UMICAN&LIGHT HOUSE COFFEE〉。この建物は、海を親しむためのコミュニティースペースとカフェを併設した交流拠点である。海の風景を存分に楽しめるように建物を約60mに渡る縁側で四方を囲み、訪れる人々が気軽に腰掛け、海の景色を楽しむ場をデザインしている。
内外共に左官材をふんだんに使用し、左官職人による繊細な風合いを活かすことで、技術のぬくもりを感じられる空間設計を大切にしている。石、土、草、木。厳選された自然素材が調和した空間で、海の景色とともに穏やかな時間を育む場となることを願い設計した。(伊藤彩香、伊藤隆一)
A cafe surrounded on all sides by veranda to enjoy the sea breeze and the view of the sea
“UMICAN & LIGHT HOUSE COFFEE” was designed on the premises of Laguna Festival Market, a tourist center in Aichi Prefecture. This building is an exchange center with a community space and a café to familiarize people with the sea. The building is surrounded by a 60-meter-long veranda to allow visitors to sit comfortably and enjoy the view of the ocean.
Plastering materials are used abundantly both inside and outside, and the plasterer’s delicate texture is utilized to emphasize the warmth of his technique in the spatial design. Stone, soil, grass, and wood. The space was designed to be a place where carefully selected natural materials are in harmony and to nurture a peaceful time with the view of the sea. (Ayaka Ito, Ryuichi Ito)
【UMICAN&LIGHIT HOUSE COFFEE】
所在地:愛知県蒲郡市海陽町2-2
用途:カフェ
クライアント:一般社団法人がまやどり
竣工:2024年
設計:itoto architects
担当:伊藤彩香、伊藤隆一
構造設計:高橋俊也構造建築研究所
施工:丸中建設
撮影:植村崇史
工事種別:新築
構造:RC造
規模:平屋
敷地面積:3,416.75m²
建築面積:300m²
延床面積:296m²
設計期間:2023.10-2024.01
施工期間:2024.01-2024.05
【UMICAN&LIGHIT HOUSE COFFEE】
Location: 2-2 Kaiyocho, Gamagori-shi, Aichi, Japan
Principal use: Cafe
Client: Gamayadori
Completion: 2024
Architects: itoto architects
Design team: Ayaka Ito, Ryuichi Ito
Structural design: Shunya Takahashi Structural Building Research Institute
Contruction: Marunaka Construction Group
Photographs: Takashi Uemura
Construction type: New Building
Main structure: RC
Building scale: 1 story
Site area: 3,416.75m²
Building area: 300m²
Total floor area: 296m²
Design term: 2023.10-2024.01
Construction term: 2024.01-2024.05








