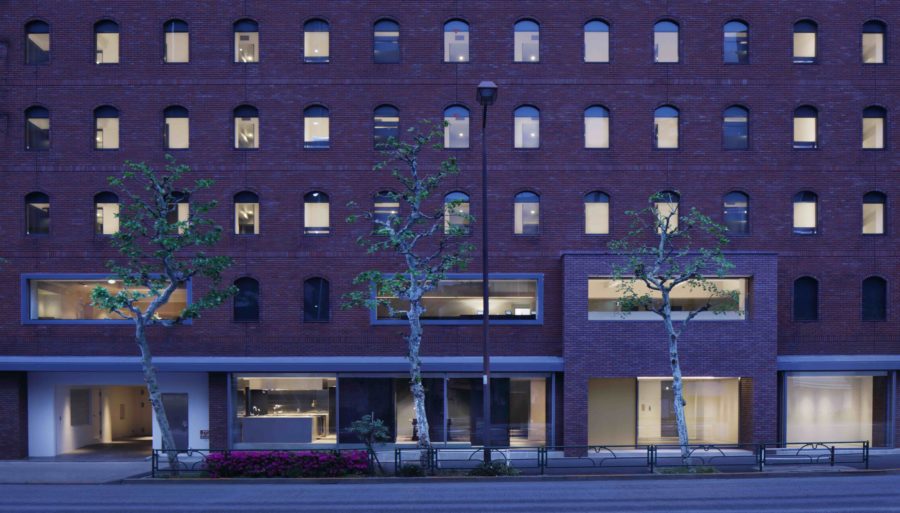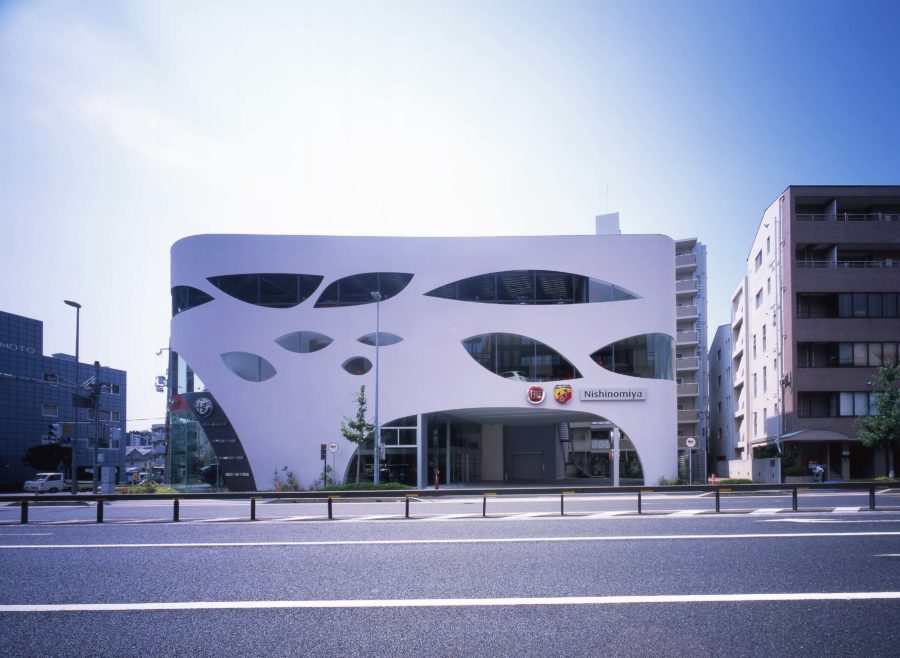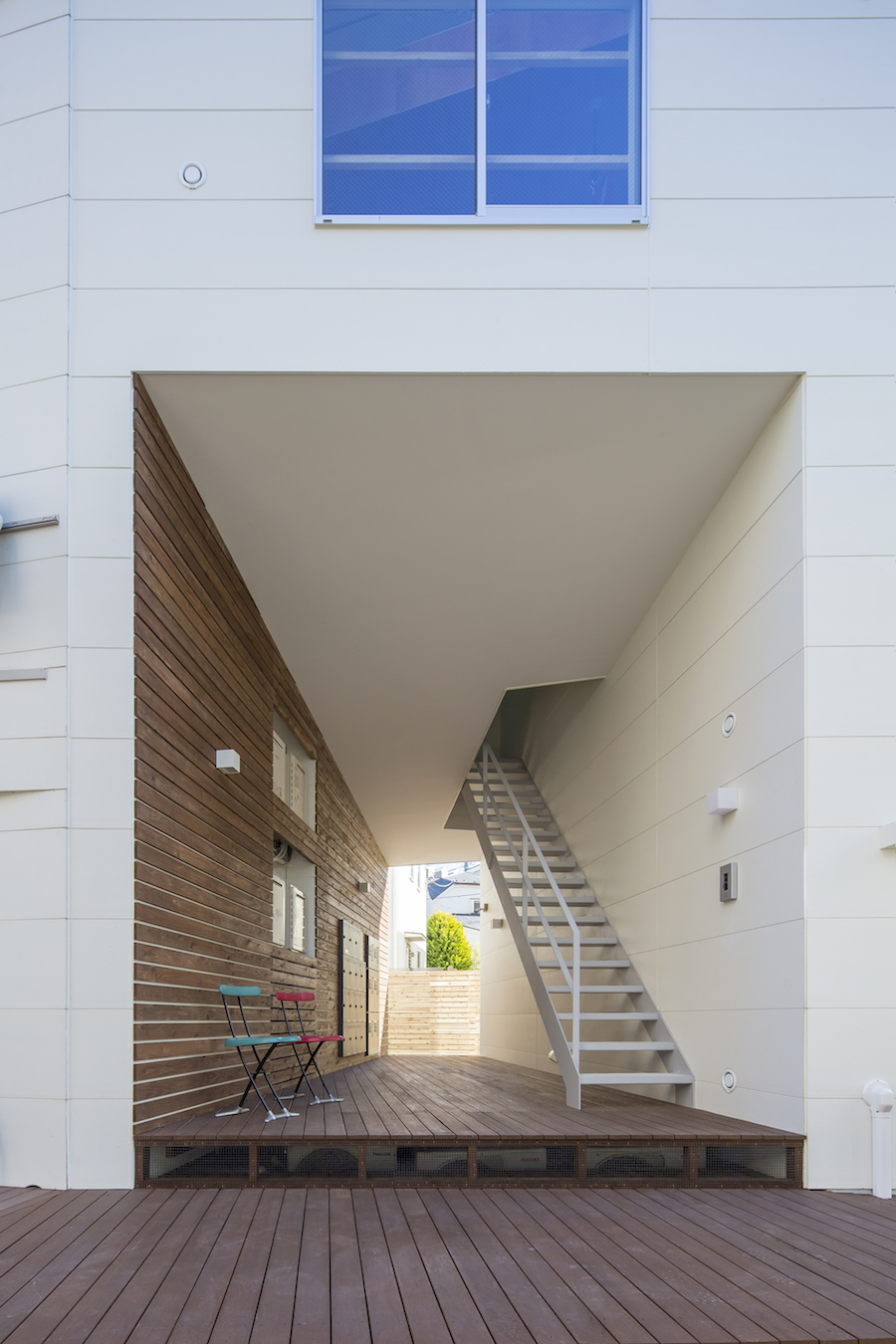沿道サービスの増加により市街化が進む敷地に、木の温もりの感じられる兄妹が営む医院2棟と調剤薬局1棟を計画した。敷地は尾張旭市と長久手市を結ぶ幹線道路沿いで、南には都市計画道路による拡幅予定があり、今後開発が進んでいくと思われる場所である。新たに地域医療の拠点を計画するにあたって、商業主義的な沿道サービスの画一的な建築ではなく、木造軸組とファサードラタンによって木質空間を街に表出させることを考えた。
外皮に面した内装を木構造軸組(骨格)現しとすることで、患者さんに木の温もりと建築の力強さを感じてもらえるものとする。外皮と開口部は軸組の外側に設定し、ブレースなどの構造体部分にも開口部をアウトセットさせることで連窓や階を跨いで設定し、透明感のある木造としている。また、外断熱にすのこ貼り(ファサードラタン)にすることで、内装・外装共に木質化を推進した医院としている。(田中義彰)
A regional medical base in a woody space that surfaces in the city
On a site undergoing urbanization due to the increase in services along the road, two clinics and a dispensing pharmacy run by a brother and sister with the warmth of wood were planned. The site is located along a trunk road connecting the cities of Owari-Asahi and Nagakute. It is scheduled to be widened by an urban planning road to the south, so it is expected to be developed in the future. In planning a new regional medical center, the idea was to create a woody space in the city with a wooden framework and facade rattan rather than a uniformly commercialistic roadside service building.
The interior facing the exterior skin will be made of a wooden structural framework so that patients can feel the wood’s warmth and the architecture’s strength. The exterior skin and openings are set on the outside of the framework, and the structural parts, such as the bracing, are also made to have the openings out-set so that the building has a sense of transparency through continuous windows and the setting across floors. In addition, the exterior insulation and the use of sawtooth (facade rattan) make the clinic’s interior and exterior woody. (Yoshiaki Tanaka)
【あさひの森整形外科リハビリクリニック、あさひの森内科消化器クリニック、おひさま薬局 尾張旭店 / TSCアーキテクツ】
所在地:愛知県尾張旭市南栄町旭ケ丘64
用途:医療施設
クライアント:福田俊嗣、福田頌子、梅田鉄兵
竣工:2023年
設計:TSCアーキテクツ
担当:田中義彰
構造設計:モヴ構造設計
施工:丸中建設
撮影:ToLoLo studio
工事種別:新築
構造:木造
規模:地上2階
敷地面積:999m²/861m²/496m²(作品名順)
建築面積:299m²/211m²/70m²
延床面積:490m²/273m²/92m²
設計期間:2021.07-2022.02
施工期間:2022.04-2023.01
【Asahi-no-Mori Orthopedics Rehabilitation Clinic, Asahi-no-Mori Internal Medicine Gastroenterology Clinic, Ohisama Pharmacy Owari Asahi】
Location: 64 Minamisakaecho Asahigaoka, Owariasahi-shi, Aichi, Japan
Principal use: Clinic
Client: Toshitsugu Fukuta, Shoko Fukuta, Teppei Umeda
Completion: 2023
Architects: TSC Architects
Design team: Yoshiaki Tanaka
Structure engineer: Mov Structural design
Construction: Marunaka Construction
Photographs: ToLoLo studio
Construction type: New Building
Main structure: Wood
Building scale: 2 stories
Site area: 999m² / 861m² / 496m² (in the same order as the title)
Building area: 299m² / 211m² / 70m²
Total floor area: 490m² / 273m² / 92m²
Design term: 2021.07-2022.02
Construction term: 2022.04-2023.01








