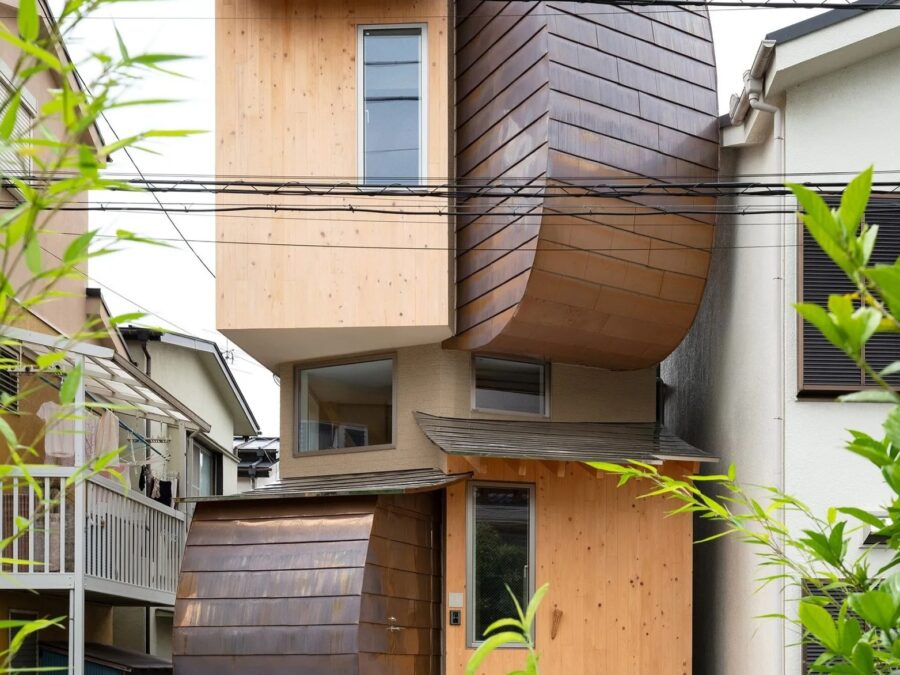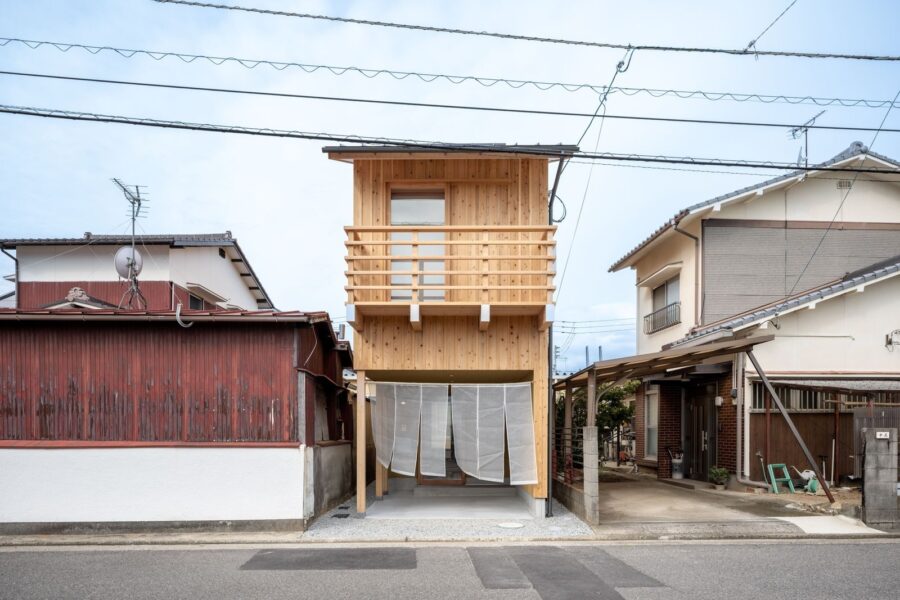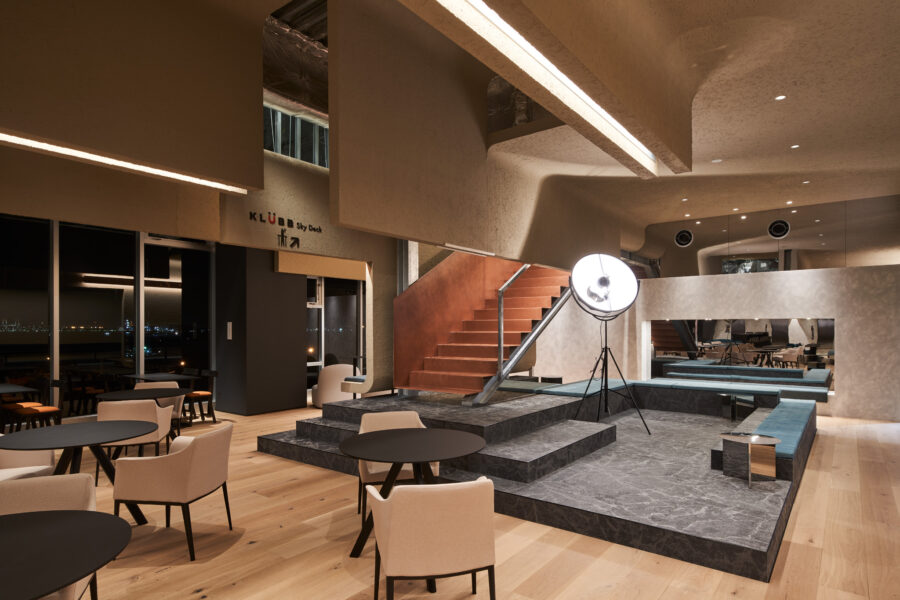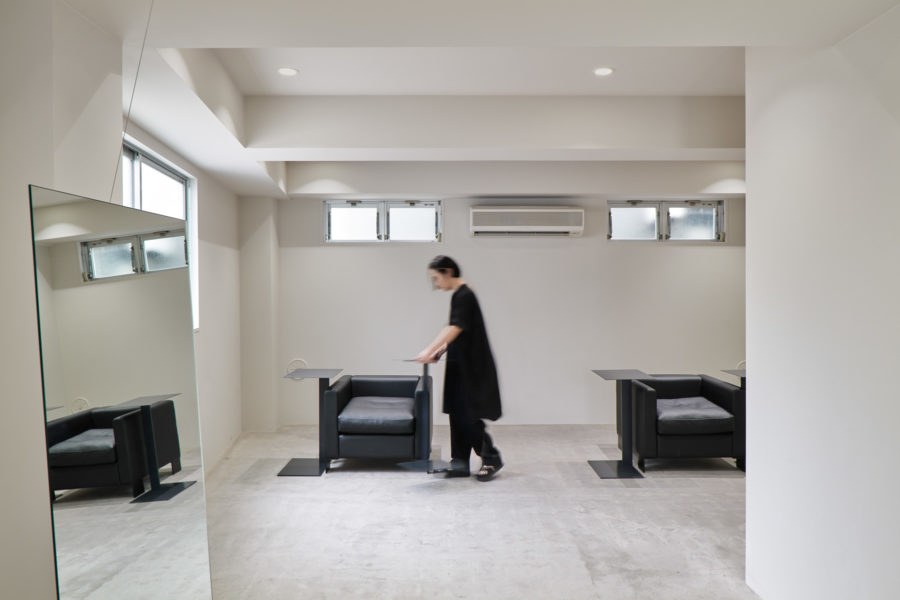原宿・神宮前の一等地に建つ商業施設に銭湯をつくる。その背景には、非日常な演出により消費される場ではなく、地域の日常に紐付いた体験の場が求められている。私たちは、来る人を選ばず、誰に対しても閉じない、公衆の場と呼べるような場所をつくりたいと考えた。
拡散光に満ちた上空のようなものを広げる。頭上から豊富な光が降り注ぐ環境は、地下にありながら屋外のような雰囲気を醸し出す。居合わせた人々はお風呂に浸かりながら同じ環境を共有し、軒下の雨宿りのように刹那的な人との繋がりを生み出す。銭湯の諸要素は細かく切り分け、その間に道を通す。区画全体が銭湯のようにも見えるし、銭湯とその周りの町のようにも見える。この「どちらとでも取れる」という性質はこの場所全体に広がっている。
屋外的な上空と屋内的な地上の設え、グレーの壁面に浮かぶ抽象的な光の窓、昔ながらの下駄箱、高い(ように感じる)天井や人に馴染む10cm角のタイルなど、大小さまざまなスケール、多彩なテクスチャーが統一された色調であること。ばらばらな性質が、訪れた人それぞれの指向や記憶と共鳴し、きっかけとなって、この場所との結び付きを支えていく。(樋口耕介、瀧 翠)
A public bathhouse in the basement, rooted in the daily life of the community
The background to this project is the need for a place of experience that is connected to the daily life of the local community, rather than a place of the consumption that is connected to an extraordinary ordinary staged moment. We wanted to create a place that could be called a public place, not closed to anyone, no matter who comes.
Spread a kind of sky over it, filled with diffused light. An environment with an abundance of light coming down from above creates an outdoor atmosphere, even though it is underground. The people present share the same environment as they bathe, creating a momentary human connection, like taking shelter from the rain under the eaves of the roof. The various elements of a public bathhouse are divided into small sections, with paths running between them. The whole site can be seen as a public bathhouse, or as a public bathhouse and the city around it.
This ‘could be taken either way’ quality pervades the whole site. The exterior sky above and the interior floor, the abstract light windows on the grey walls, the old-fashioned shoe boxes, the (seemingly) high ceiling and the familiar 10cm square tiles, the different scales and textures are all in a uniform colour. The disparate qualities resonate, triggering each visitor’s orientation and memories, supporting their connection to the place. (Kosuke Higuchi, Midori Taki)
【小杉湯原宿・チカイチ】
所在地:東京都渋谷区神宮前6-31-21
用途:公衆浴場、店舗
クライアント:小杉湯、東急不動産
竣工:2024年
設計:T/H
担当:樋口耕介、瀧 翠
設備設計:ZO設計室
照明デザイン:岡安泉照明設計事務所
構造監修:TECTONICA
植栽:BROCANTE
施工:東急Re・デザイン
撮影:Katsuhisa Kida(FOTOTECA)
工事種別:新築
延床面積:500.3m²
設計期間:2022.05-2023.04
施工期間:2023.09-2024.03
【Kosugiyu Harajuku Chikaichi】
Location: 6-31-21 Jingumae, Shibuya-ku, Tokyo, Japan
Principal use: Public bath, Store
Client: Kosugiyu, TOKYU LAND CORPORATION
Completion: 2024
Architects: T/H
Design team: Kosuke Higuchi, Midori Taki
Facility design: ZO Consulting Engineers
Lighting design: Izumi Okayasu Lighting Design
Structural supervision: TECTONICA
Planting: BROCANTE
Construction: TOKYU Re・DESIGN
Photographs: Katsuhisa Kida / FOTOTECA
Construction type: New Building
Total floor area: 500.3m²
Design term: 2022.05-2023.04
Construction term: 2023.09-2024.03








