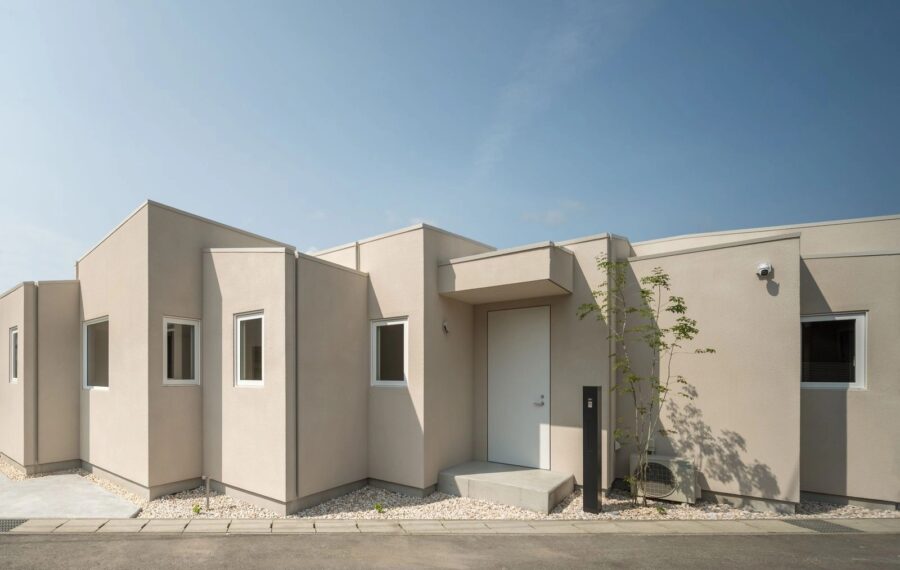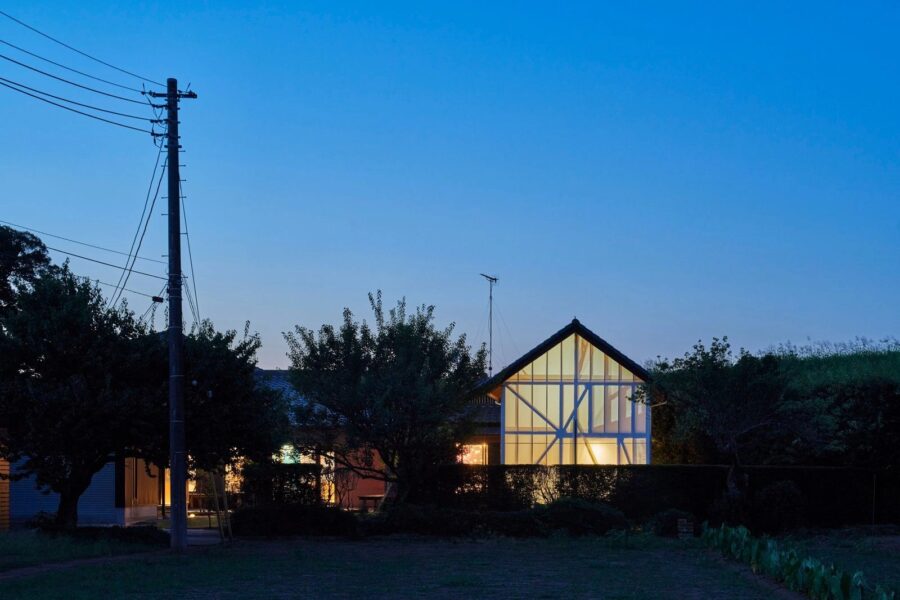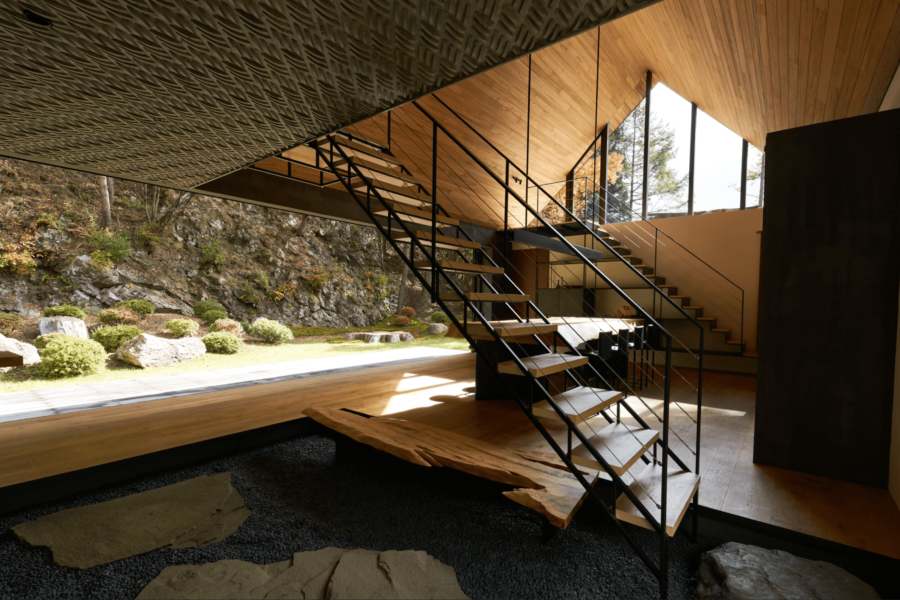東京駅前、八重洲ミッドタウンの一角に位置する約1,300㎡の広大なワンフロアを対象とした内装計画である。クライアントは、100年以上の歴史をもち、化学を軸に多岐にわたる事業を展開する三井化学株式会社。社員数も多く、専門分野が細分化されているため、同じ組織に属していながらも、互いの業務内容や開発中のプロダクトについて十分に共有されていないという課題があった。社内の多様な知識や技術が交差し、連携を通じて新たな価値を生み出すためには、領域を越えて社員同士が自然に関わり合える、共創のための空間が求められていた。
空間のプログラムとしては、さまざまな人やアイデアが集まるための多様な場が必要とされた。しかし、それらを単に寄せ集めただけでは、全体としての統一感に欠け、空間がもつポテンシャルを十分に引き出すことはできない。
多様でありながらも、一体である空間とは何か。それが本計画の大きなテーマとなった。
そこで私たちは、フロア全体の意識を緩やかに統合する「ひとつの象徴的な風景」をつくることを提案した。その核となるのが、空間全体を有機的に巡る1本の「浮遊する白い帯」である。この帯は単なる造形ではなく、空間を緩やかに仕切りながら、キッチンカウンター、デスク、ベンチ、ステージなど、さまざまな機能へと自在に変化する。社員の行動を受けとめ、促し、繋げていくこの帯は、まさに人と人、知と知を媒介する装置となる。
例えるならば、それは大きな川のような存在である。1本の流れる川のまわりに多様な文化や物語が育まれるように、空間ごとの個性を保ちつつも、何かひとつの大きな風景を共有している状態を目指した。独立性と繋がりを併存させることで、社員たちが自然と交わり、新たなアイデアが生まれやすい土壌を育てていく。この空間が、三井化学の多彩な事業を繋ぐハブとして機能し、新しい価値創出の起点となることを願っている。(佐々木慧)
An office where a single floating strip creates a sense of unity
This interior design project is for a vast single floor of approximately 1,300 m2 located in the corner of Yaesu Midtown in front of Tokyo Station. The client is Mitsui Chemicals, Inc., which has a history of over 100 years and is engaged in a wide range of businesses centered on chemistry. The company has many employees whose fields of expertise are segmented, so even though they belong to the same organization, they do not fully share information about each other’s operations or products under development. In order to create new value through the intersection of diverse knowledge and technologies within the company and through collaboration, a space for co-creation was required where employees could naturally engage with each other beyond their respective fields.
The program for the space needed to provide a variety of places for various people and ideas to gather. However, simply gathering them together lacks a sense of unity as a whole and does not bring out the space’s full potential.
What is a space that is diverse yet unified? This was the main theme of this project.
Therefore, we proposed the creation of a “single symbolic landscape” that gently integrates the consciousness of the entire floor. The core of this landscape is a single “floating white band” that organically circulates throughout the space. This strip is not a mere form but rather a gentle divider of space that can be freely transformed into a kitchen counter, desk, bench, stage, or other functions. This belt, which receives, encourages and connects employees’ actions, is truly a device that mediates between people and between people and between knowledge and knowledge.
The aim was to create a unique space with a large landscape, just like a river around which diverse cultures and stories are nurtured. By coexisting independence and connectivity, the space fosters a natural environment for employees to mingle and generate new ideas. We hope that this space will function as a hub connecting the diverse businesses of Mitsui Chemicals and become a starting point for the creation of new value. (Kei Sasaki)
【Creation Palette YAE】
所在地:東京都中央区八重洲2-2-1 東京ミッドタウン八重洲 八重洲セントラルタワー13階
用途:オフィス、展示スペース
クライアント:三井化学
竣工:2024年
設計:axonometric
担当:佐々木慧、近藤まいこ、齋藤結衣、岡田健太朗
総合プロデュース:Loftwork
空間構造解析:ヴィック
サイン / ロゴ、什器デザイン:MIDORIS
コンテンツ制作(映像):スタジオエル
コンテンツ制作(展示):UOデザイン事務所
照明設計:ModuleX
植栽:グリーンディスプレイ
施工:船場、三井デザインテック
撮影:Yasu Kojima、パブリシティ・アドベンチャーズ
工事種別:新築
延床面積:1,292m²
設計期間:2023.09-2024.03
施工期間:2024.04-2024.09
【Creation Palette YAE】
Location: 13F Yaesu Central Tower, Tokyo Midtown Yaesu, 2-2-1 Yaesu, Chuo-ku, Tokyo, Japan
Principal use: Office, Exhibition Space
Client: Mitsui Chemicals
Completion: 2024
Architects: axonometric
Design team: Kei Sasaki, Maiko Kondo, Yui Saito, Kentaro Okada
Overall production: Loftwork
Spatial structural analysis: vicc
Signage / logo, fixture design: MIDORIS
Content production (video): Studio L
Content production (exhibition): UO Design Office
Lighting design : ModuleX
Planting: Green Display
Construction: SEMBA CORPORATION, Mitsui Designtec
Photographs: Publicity Adventurers, Yasu Kojima
Construction type: New building
Total floor area: 1,292m²
Design term: 2023.09-2024.03
Construction term: 2024.04-2024.09








