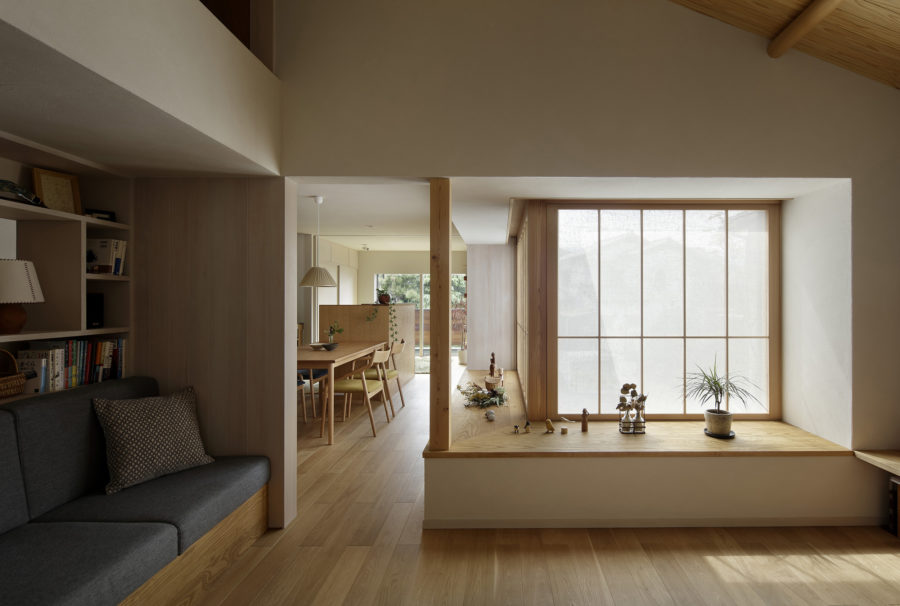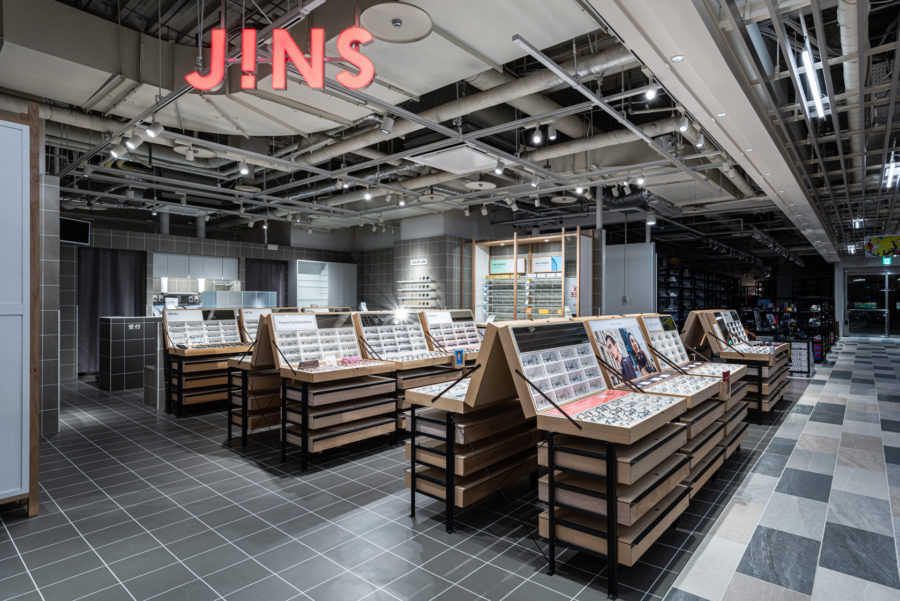斜めに配置された中庭が特徴的な、平屋建ての郊外住宅である。敷地は30年前に分譲された住宅地の一角にあるが、たまたま区画が典型的なサイズに割り切れず、通常より面積が広い割りに間口が狭いため人気がなく、長らく駐車場として利用されていた。建主の希望は、この場所に一体感のある内部空間をもつ平屋の家を建てたいというものだった。
比較的敷地が広く隣家からの距離があるため、敷地中心の上空には遮蔽物のない美しい空を得ることができる。この空を生かすため、敷地の中央に中庭を設けてプライベートな屋外空間とすることにした。平屋は建物自身が低いため中庭の採光の妨げとなりにくく、その意味でもこの組み合わせは理に適った選択である。一方で、細長い敷地の中心に中庭が配置されるため、中庭自身の存在によって住宅の内部は2つに分断されることになってしまい、「一体感のある内部空間」という要望を満たすことができない。
そこで中庭を斜めに配置し、中庭周囲の空間すべてに不整形ながらも居室として必要な広さをもたせてそれぞれを端部で繋ぎ、廊下をなくすことにした。これらは空気の繋がったひと続きの空間であり、中庭を共有することで全体として強い結び付きをもっている。また、中庭のプライバシーが確保されているためカーテンを閉める必要がなく、特に気候の良い晴天の際は窓を開け放ち、中庭を居室の延長として生活に取り込むことができる。
このような広がりと一体感の一方で、中庭周囲の居室は単純な一室空間ではなく、機能の分化した性格の異なる場所の集まりであるということができる。中庭に沿って角を曲がるたびに少しずつ空間の表情は変化し、よりプライバシーの高い奥の領域へと繋がっていく。平面的には単純だが、心理的には奥行きが感じられるような深みのある住空間をつくりたいと考えた。(山本卓郎)
Interior spaces with a sense of unity created by the diagonally placed courtyard
F-WHITE is a single-story suburban residence with a distinguishing diagonally arranged courtyard. In one corner of the residential area sold in lots 30 years ago, the land was incidentally not divided into a typical single lot. The result was that the lot had a larger area than normal but a narrower frontage, which made it unpopular as a conventional residence so it had been used as a parking lot for a long time. The client wanted to build a single-story house that had an interior space with an integrated atmosphere on this unique site.
The center of the site was open to the beautiful sky above as it was rather large with a certain distance from the adjacent house. In order to make use of the sky above, we created the courtyard in the center of the site for use as a private outdoor space. The combination of the courtyard and the single-story house was a reasonable option since the single-story building was low enough to allow sunshine into a courtyard that was rarely obstructed. On the other hand, the courtyard was arranged in the center of the strip of the land, which divided the inside of the house into two because of the presence of the courtyard itself, and so concluded that we would fail to meet the client’s request for an integrated interior space.
Consequently, we arranged the courtyard diagonally and prepared the rooms with enough space around the courtyard, though the shapes were irregular, and connected each room at the end to eliminate corridors. These rooms are a series of spaces linked through the air to have a strong connection as a whole by sharing the courtyard. Because the courtyard ensures privacy, it is not necessary to draw the curtains, so when the weather is good, especially on a sunny day, the windows can be left open to incorporate the courtyard into a part of the living space as an extension of the rooms.
With an extended, integrated atmosphere, the rooms around the courtyard are not just a series of similar spaces but can be defined as a collection of different places with specialized functions. Every turn made along the courtyard changes the expression of the space little by little, which leads you further back into an area with greater privacy. Our aim was to create a profound living space that provides the residents with the psychological feeling of depth in spite of the simple plan. (Takuro Yamamoto)
【F-WHITE】
所在地:千葉県柏市
用途:戸建住宅
クライアント:個人
竣工:2009年
設計:山本卓郎建築設計事務所
担当:山本卓郎、岩瀬英志
構造設計:山田憲明構造設計事務所
施工:長野工務店
撮影:鈴木研一、近代航空、山本卓郎建築設計事務所
工事種別:新築
構造:木造
規模:平屋
敷地面積:259.31m²
建築面積:122.03m²
延床面積:118.99m²
設計期間:2007.08-2008.10
施工期間:2008.11-2009.04
【F-WHITE】
Location: Kashiwa-shi, Chiba, Japan
Principal use: Residence
Client: Individual
Completion: 2009
Architects: Takuro Yamamoto Architects
Design team: Takuro Yamamoto, Eiji Iwase
Structural design: Noriaki Yamada
Construction: Nagano Koumuten
Photographs: Ken’ichi Suzuki, KINDAI AERO, Takuro Yamamoto Architects
Construction type: New building
Main structure: Wood
Building scale: 1 story
Site area: 259.31m²
Building area: 122.03m²
Total floor area: 118.99m²
Design term: 2007.08-2008.10
Construction term: 2008.11-2009.04








