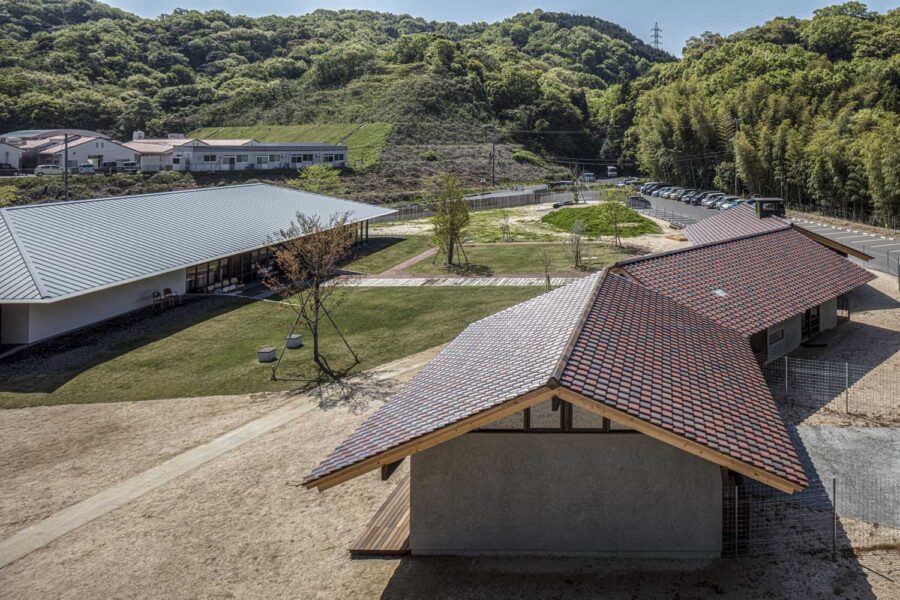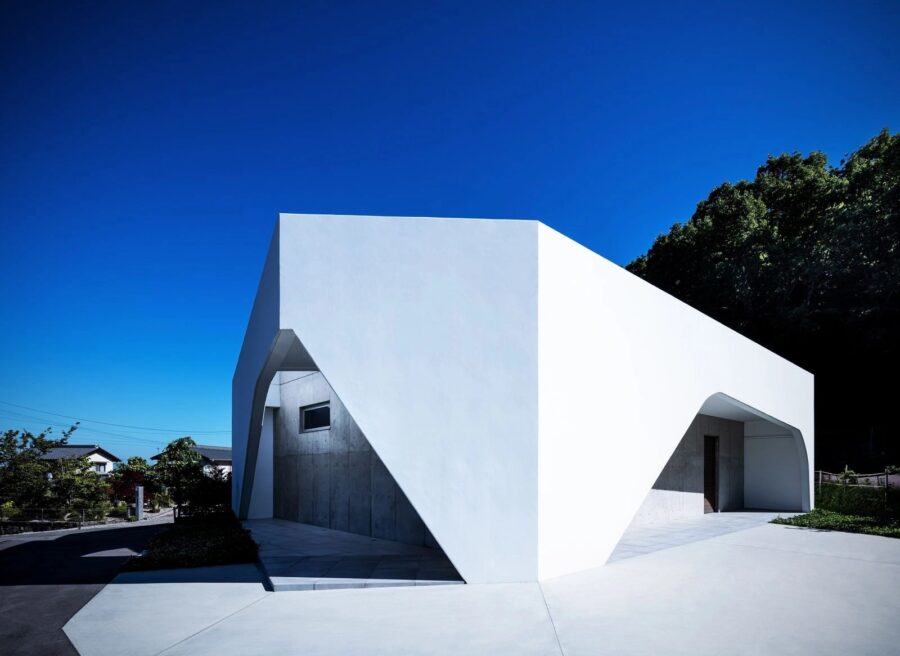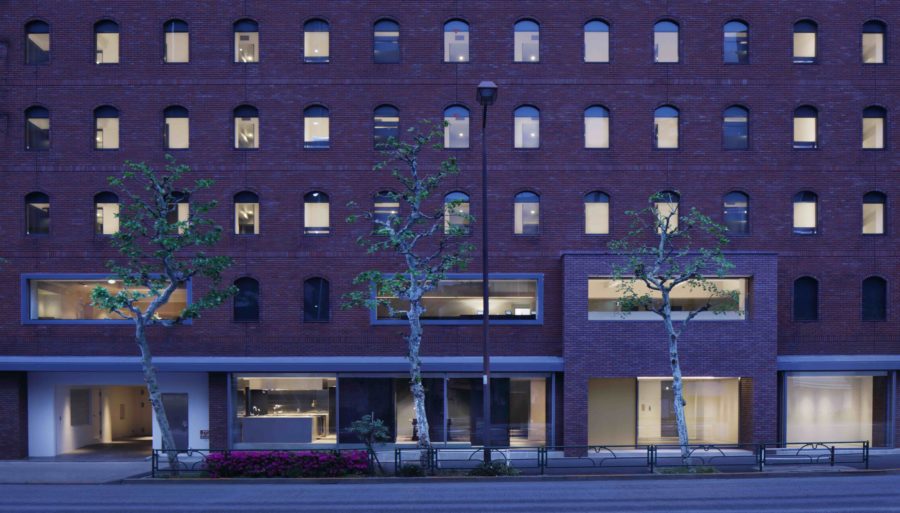設計者の自邸である。
小さい敷地でもしっかりとした庭をつくり、屋内のさまざまな場所から庭や木が見えるということと、面積が小さくても狭さを感じさせないことがメインコンセプトである。
敷地内の植物以外にも、西向かいの植裁や東のアパート裏のちょっとした植樹帯なども、借景として楽しめるように窓の位置を検討した。
容積率から35坪強まで建築可能な敷地ながら、延床面積で25坪と狭小と言える程ではないものの戸建てとしてはコンパクトな面積に抑え、その分内容を充実させて、屋内空間は玄関、トイレなども含めすべてを居室としてフル活用するつもりで設計した。
家族が集まれる場所としてのリビングや可動式の小上がりがあり、少し距離を取りたいときは踊り場のベンチや玄関のソファをはじめとする各所で読書をしたり、植物を眺めたり、楽器を演奏したりと思い思いの過ごし方ができるようにしている。
現時点では間仕切りとなる扉は、トイレと脱衣室の2カ所しかなく、離れた場所にいてもお互いの気配は感じられる距離感となっている。
小さな面積でもおおらかな空間を目指し、視線を遠くに飛ばすこと、また、緩い仕切りをところどころに設けることで奥行き感を出すことなどで印象を操作している。
意匠面では、1階は少し薄暗く落ち着いた雰囲気、2階を明るく暖かい雰囲気として、その時々の気分によって居場所を選べるようにしている。
また、左官の天井をきれいに見せたいという思いがあり、極力天井に機器類を設置せず、照明もダウンライトは使わずに、なるべく天井も照らす計画としている。
性能面では構造は耐震等級3相当の設計をしており、制振ユニットも導入、断熱は外断熱でHEAT20のG1基準を満たし(UA値0.54、ηAC値2.7、ηAH値3.2)、低炭素建築物の認定を取得している。(柳本英嗣)
A house that incorporates more bulk than its actual area by planning the openings and the layout
A house that embraces a relaxed atmosphere beyond its size, based on a careful arrangement of openings and layouts.
This is the architect’s own residence.
The main concept was to create rich gardens even on a tiny site, with plants visible from any places inside the house, and to make relaxed atmosphere despite its size.
The positioning of the windows was considered so that ,in addition to the plants on the site, the plants on the other side of the street and plants in the apartment next door could also be enjoyed as borrowed scenery.
Although the floor area ratio allows for a maximum of 124.2 square meters, the floor area is only 85.5 square meters, which is compact for a single-family house, (although not so small to be called a tiny house) to lower costs and ease maintenance.
Therefore, the interior space, including the entrance hall and toilet, was designed to be fully utilized as a cozy space.
There is a living room and a raised tatami space where the family can gather, while they can spend their time in various places including the bench on the landing and the sofa at the entrance, reading, looking at plants, playing musical instruments, and so forth, as they wish.
For now, there are only two partition doors, one in the toilet and the other in the bathroom, so that residents can feel each other’s presence even when they are apart from each other.
To create a relaxed space with a small area, the impression is controlled by directing the eye away and creating a depth to the space through the use of gradual partitions.
Regarding the space design, the first floor has a quiet and calm atmosphere, while the second floor has a cheerful and warm atmosphere, so that you can choose where to stay depending on your mood.
The plastered ceilings are designed to be clean, with as little ceiling equipment as possible, and without using downlights to illuminate the ceilings.
Speaking of building quality, the structure was designed to be equivalent to earthquake resistance grade 3, and a shock absorbing unit was installed.
The exterior insulation meets the G1 standard of HEAT20 (UA value 0.54, nAC value 2.7, nAH value 3.2), and the building is certified as a low-carbon building. (Hidetsugu Yanagimoto)
【庭見る小居】
所在地:東京都目黒区
用途:戸建住宅
クライアント:個人
竣工:2020年
設計:エキップ
担当:柳本英嗣
施工:オアシス巧房
撮影:柳本英嗣
工事種別:新築
構造:木造
規模:地上2階
敷地面積:77.65m²
建築面積:46.58m²
延床面積:82.50m²
設計期間:2019.08-2019.11
施工期間:2020.02-2020.12
【Small house overlooking the garden】
Location: Meguro-ku, Tokyo, Japan
Principal use: Residential
Client: Individual
Completion: 2020
Architects: equip
Design team: Hidetsugu Yanagimoto
Constructor: OASIS KOBO
Photographs: Hidetsugu Yanagimoto
Construction type: New Building
Main structure: Wood
Building scale: 2 stories
Site area: 77.65m²
Building area: 46.58m²
Total floor area: 82.50m²
Design term: 2019.08-2019.11
Construction term: 2020.02-2020.12








