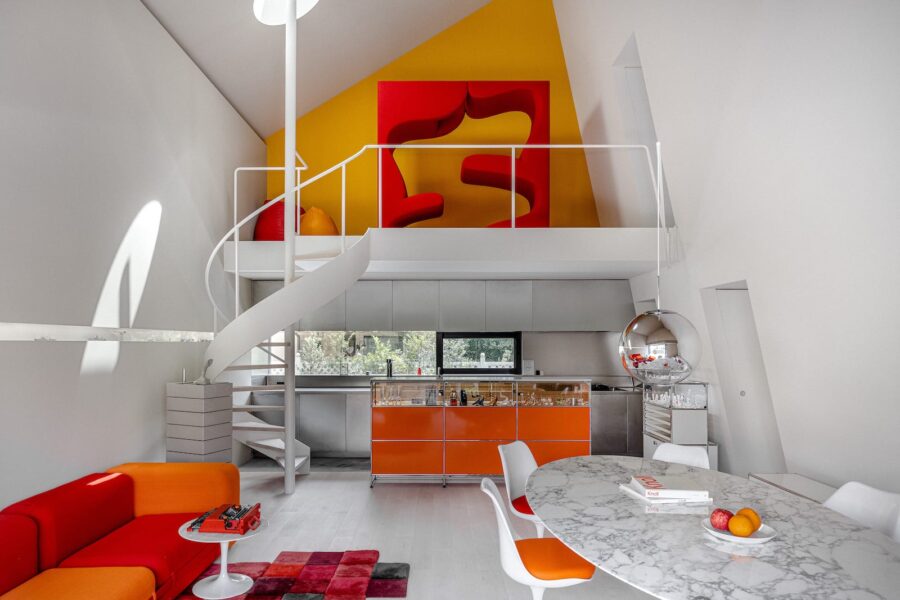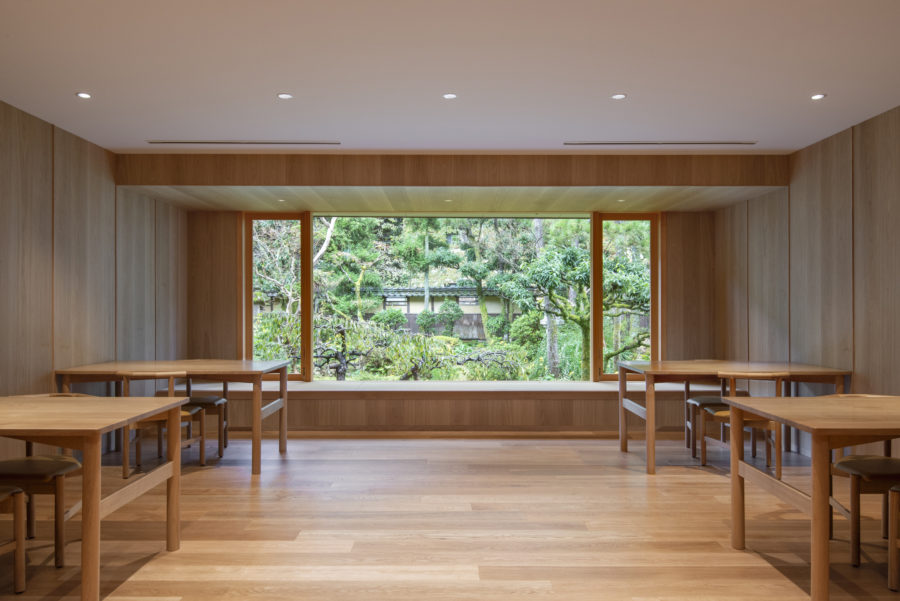間口2間・奥行6.8間、建坪13.9坪のスキップフロアの設計者の自邸である。
敷地は、大阪府豊中市の第1種低層住居専用地域内の一角に位置する。西側接道、東西に細長い形状で、東側隣地と高低差のある23.2坪の小さな土地。高度斜線の制限を素直に受けるため、標準的な階高では2階の天井高を十分に確保できない。
そのような間口や建坪、斜線の制限のある敷地でも過不足ない家でありたい。あたりまえをあきらめない、あたりまえではない家を目指した。
14のスペースを9のレイヤで繋ぐスキップフロア。階段室や廊下のないひと連なりの構成とすることで、コンパクトでありながらも住宅として必要な容量を十分に確保している。また、変化する床面と天井面が高さ方向への制限から建物を開放し、一体的でありながらも関係性の異なる繋がりを生み出している。
2.1mの片持ち梁のポーチ、登り梁による2間の無柱空間、吹き抜けに面した縦スリットの窓、東面の空を切り取るハイサイドライトなど、さまざまな要素がさらに空間を変化に富むものとしている。(竹本卓也)
A house that encompasses a skip floor that connects 14 spaces
It is the designer’s own residence with a frontage of 2 ken, a depth of 6.8 ken, and a floor area of 13.9 tsubo.
The site is located in Toyonaka City, Osaka Prefecture, in a corner of a first-class low-rise residential district. It is a small lot of 23.2 tsubo with a west-side access road, a long and narrow shape from east to west, and an elevation difference from the neighboring land on the east side. The standard story height does not allow for sufficient ceiling height on the second floor, as it is subject to the restrictions of the elevation sloping line.
Even on a site with such restrictions on frontage, building area, and oblique lines, we wanted to make a house that was not excessive or inadequate. We aimed to create a house that does not give up on the obvious but is not the norm.
Skip floor connects 14 spaces with 9 layers. The house is compact yet has sufficient capacity for a house, as there are no stairwells or corridors. The changing floor and ceiling planes free the building from height restrictions, creating a unified yet interrelated structure.
Various elements such as the 2.1-meter cantilevered porch, the two-column space with climbing beams, the vertical slit window facing the atrium, and the high sidelight that cuts through the sky on the east face, make the space even more varied. (Takuya Takemoto)
【刀根山の家】
所在地:大阪府豊中市
用途:戸建住宅
クライアント:個人
竣工:2022年
設計:竹本卓也建築研究所
担当:竹本卓也
構造設計:安江一平(ワークショップ)
施工:土手秀徳(橋本工務店)
撮影:笹倉洋平(笹の倉舎)
工事種別:新築
構造:木造
規模:地上2階
敷地面積:76.72m²
建築面積:46.02m²
延床面積:80.57m²
設計期間:2021.12-2022.05
施工期間:2022.07-2022.12
【House in Toneyama】
Location: Toyonaka-shi, Osaka, Japan
Principal use: Residential
Client: Individual
Completion: 2022
Architects: Takuya Takemoto Architects
Design team: Takuya Takemoto
Structure engineer: Ippei Yasue / workshop
Constructor: Hidenori Dote / Hashimoto Koumuten
Photographs: Yohei Sasakura / Sasanokurasha
Construction type: New Building
Main structure: Wood
Building scale: 2 stories
Site area: 76.72m²
Building area: 46.02m²
Total floor area: 80.57m²
Design term: 2021.12-2022.05
Construction term: 2022.07-2022.12








