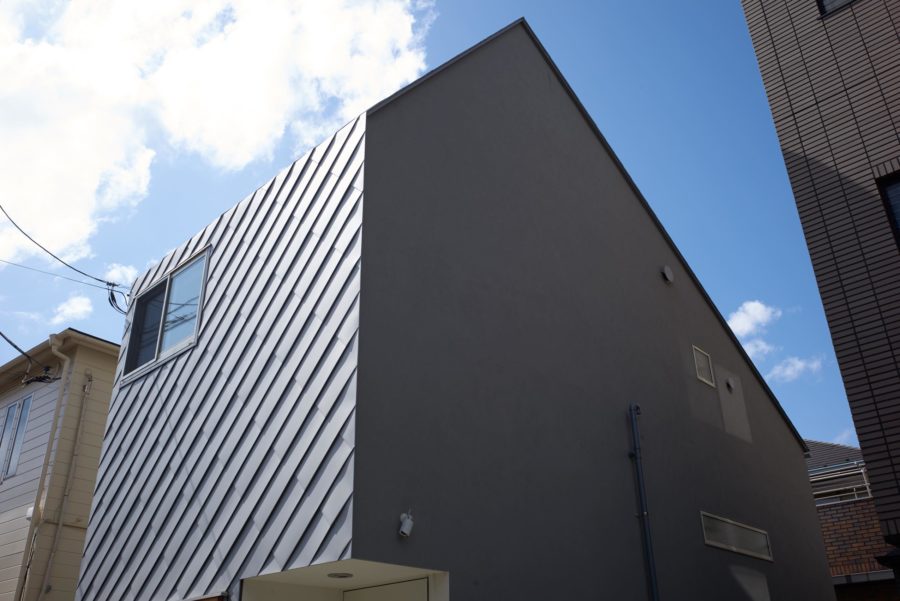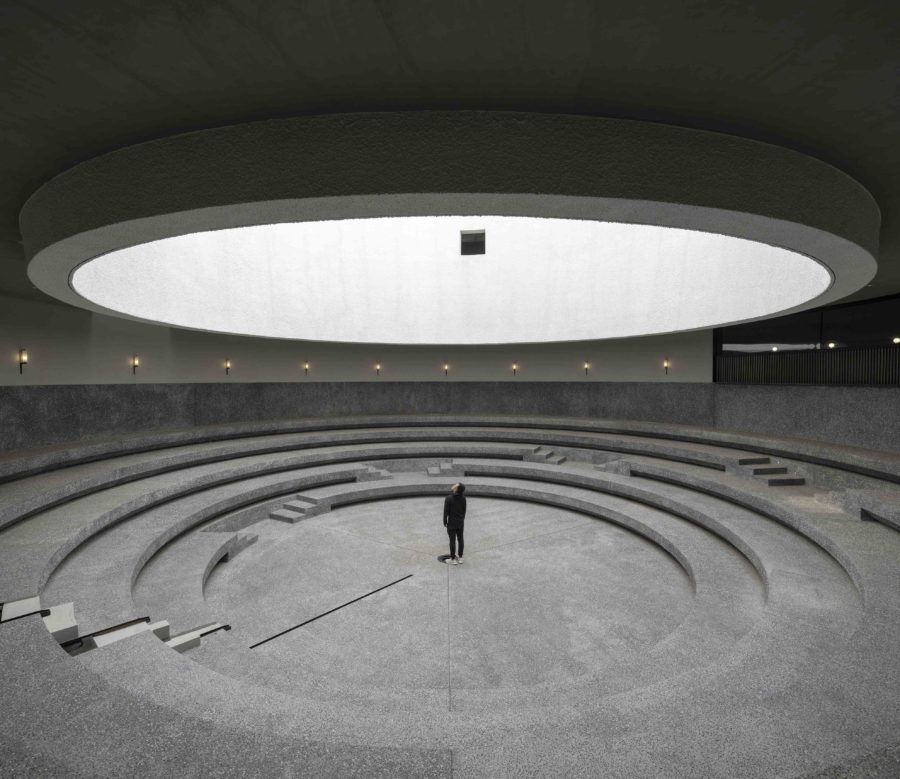〈三輪 湯河原〉は有数の温泉地、湯河原にある全17室の小さなホテル旅館である。静かな森に囲まれ、土地がもつ豊かさ、刻々と移り変わる自然の表情、時間の変化を取り込む建築と自然との一体感をコンセプトとした。
黒いファサードは山の稜線に沿わせて左右に低く広がり、金のエントランスは朝日や夕日で光が浮かび上がるように特殊左官材で仕上げた。
インテリアは大きな開口部を設けることで、外の風景が内へと続き、昼から夕方、そして夜へと刻々と移り変わる光の表情を感じることのできるような空間を目指した。
ロビーに設えた水盤には天井から落ちる水滴により波紋が生まれ、反射した光が揺らぎ、その小さな水音はより一層静かな時間を際立たせている。
最上階のレストランは山の稜線や四季折々の移り変わりを一望でき、天井のシルクの布によるインスタレーションは、背景の山と呼応するかのように配置され、風が吹くたびに波のように優しく揺れる。
客室のテラスには 自然の移ろいをとらえるようにバスタブを設置した。家具や内装には手触りがよい素材を採用し、景色に寄り添った素の美しさが引き立つ構成にした。(内田デザイン研究所)
A hotel sprinkled with tricks to snuggle up to the richness of nature
“Miwa Yugawara” is a small 17-room hotel ryokan located in Yugawara, one of the most famous hot spring resorts in Japan. Surrounded by a quiet forest, the concept is to create a sense of oneness between architecture and nature, capturing the richness of the land, the ever-changing nature, and the changes of time.
Architecturally, the black façade spreads low like wings from side to side along the ridgeline of the mountains. The gold entrance is finished with special plastering material as if the light emerges in the morning sun and sunset.
The interior is designed with large openings to allow the outside scenery to continue into the interior and to allow the viewer to feel the ever-changing expression of light from day to evening and into the night.
In the lobby, the water installation welcomes the guests. A drop of water from the ceiling creates ripples and shimmering reflections on the water’s surface. The faint sound of water enhances the feeling of quiet time.
The restaurant on the top floor overlooks the mountain ridges and the changing seasons. The wavy silk textile installation on the ceiling seems to echo the mountains in the background, gently swaying like waves whenever the wind blows.
At the terrace of a guest room, a private open-air bath faces lush greenery to capture the transition of nature. The materials used for interior surfaces and furnishings are made of comfortable materials that accentuate the natural beauty and are composed of nestling in the scenery. (Uchida Design Inc.)
【MIWA YUGAWARA】
所在地:神奈川県足柄下郡湯河原町宮上206
用途:ホテル・旅館
クライアント:CLOUD9C
竣工:2019年
設計:内田デザイン研究所
担当:内田デザイン研究所
構造設計:雅設計
照明:SIRIUS LIGHTING OFFICE、ModuleX
家具:霞工房、未来創作所
アートワーク:郡司製陶所、Eatable of Many Orders、空のアトリエ
植栽:hondaGREEN
ロゴ:八戸香太郎
施工:大藤建設
撮影:Kenzo Kosuge
工事種別:新築
構造:RC造
規模:地上3階
敷地面積:2013.67m²
建築面積:498.10m²
延床面積:1446.80m²
設計期間:2016.06-2019.01
施工期間:2019.01-2019.11
【MIWA YUGAWARA】
Location: 206, Miyakami, Yugawara-machi, Ashigarashimo-gun, Kanagawa, Japan
Principal use: Hotel, Japanese‐style hotel
Client: CLOUD9C
Completion: 2019
Architects: Uchida Design Inc.
Design team: Uchida Design Inc.
Structure engineer: Miyabi Sekkei
Lighting: SIRIUS LIGHTING OFFICE, ModuleX
Furniture: Kasumi Koubou, mirai sosaku-jo
Artwork: Gunji Pottery, Eatable of Many Orders, soranoatelier
Planting: hondaGREEN
Logo: kotaro HATCH
Contractor: OHFUJI
Photographs: Kenzo Kosuge
Construction type: New Building
Main structure: Reinforced Concrete construction
Building scale: 3 stories
Site area: 2013.67m²
Building area: 498.10m²
Total floor area: 1446.80m²
Design term: 2016.06-2019.01
Construction term: 2019.01-2019.11








