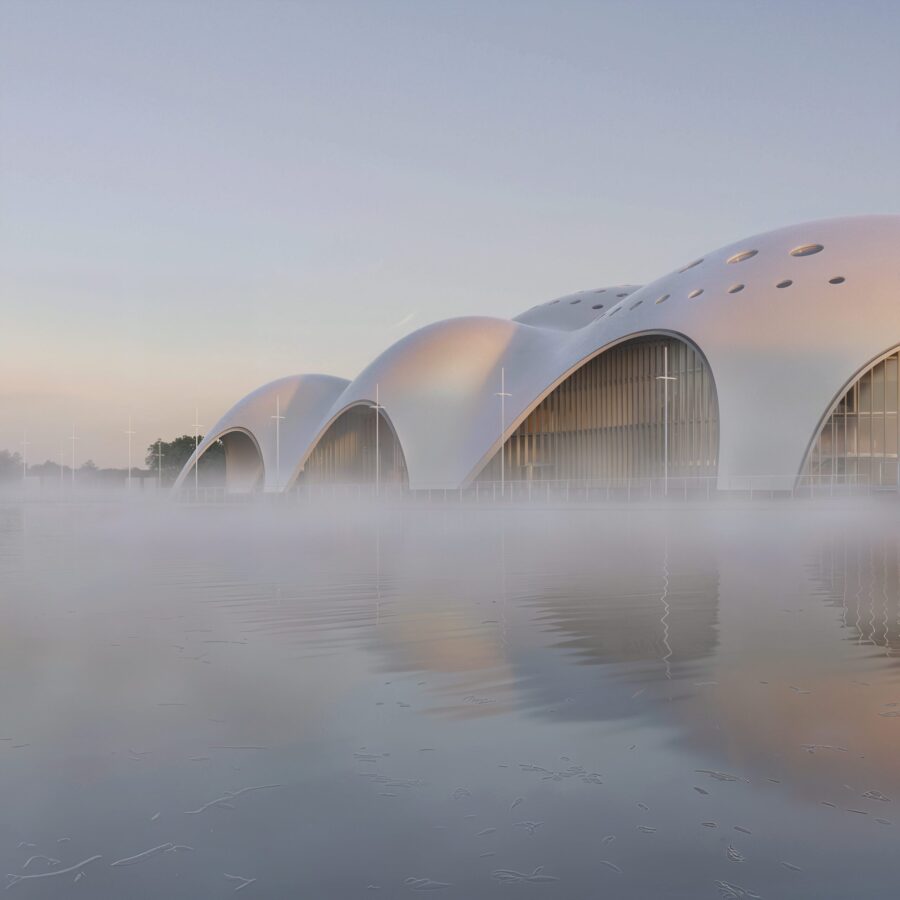
CULTURE


© Cerveceria
〈Tunnel: CERVECERIA TULUM〉は、メキシコ、トゥルムのブルワリー・レストラン Cerveceria Tulumに設けられた、竹で編まれた渡り廊下です。周囲に映える樹木をそのままに建てられており、助木の樹幹をくぐり抜けつつ、その枝が竹のスキンやプラットフォームを通り抜けます。
地域の職人による籠細工と織物技術を用いて作成されたトンネルであり、竹の網目が光と影の空間を演出します。メキシコを拠点に、竹などの自然素材を用いたさまざまな建築を手がける設計事務所 Arquitectura Mixtaが設計しました。
カリブ海のパノラマを望むパラメトリックな竹の天蓋〈Bamboo Temple〉Arquitectura Mixta、メキシコ
(以下、Arquitectura Mixtaから提供されたプレスキットのテキストの抄訳)

© Cervecerianuevas

Sketch
〈Tunnel: CERVECERIA TULUM〉の構造は、メキシコのマヤのジャングルの多様性にインスパイアされており、密林の樹冠を這う巨大な蛇を模している。
また、構造全体を包む開放的で模様のある竹のスキンが特徴となっている。

© Cerveceria
地域の職人により竹で編まれたトンネル
このトンネルは、地元の職人技である籠細工と織物技術によってつくられた。
トンネルとプラットフォームは、南国原産のサポーテ材と竹材で構成された高さ4mの柱の上にあり、木々の樹幹をくぐり抜ける。この柱は、竹を何層にも重ねて編むことによって、特徴的な放物線を描いている。

© Cerveceria
敷地内の樹木は完全に保存され、枝はプラットフォームやトンネルを通り抜けられるようになっている。
構造全体は、持続可能な地元産の材料を使って建てられた。サポーテ材は、耐久性、構造的特性、外観を考慮して、プロジェクト全体に使用された熱帯広葉樹の固有種である。

© Cerveceria
木材の周りの竹製スキンは、細く割いた竹で何層にも編まれており、プラットフォームと構造体を覆っている。これにより、トンネルの内部や下のプールに光と影の興味深い投影が生まれる。
また、さまざまな開口部がプロジェクトの両側に広がる景色を縁取っている。

© Cerveceria

© Cerveceria

© Cerveceria

© Cerveceria

© Cerveceria

Elevation
以下、Arquitectura Mixtaのリリース(英文)です。
Cerveceria Tulum
The structure of the Cerveceria Tulum is inspired by the diversity of Mexico’s Mayan Jungle. It re – sembles a giant snake crawling over the dense forest canopy. The tunnel is also characterized by its open, patterned bamboo skin that wraps around the entire structure. It was in – spired by the local artisanal practices of basketry and weaving techniques. The tunnel and platforms sit on top of four meter tall columns of Zapote and bamboo that elevate them to pass through the tree canopies.
The columns have a characteristic paraboloid shape created by the weaving of layered bamboo splits.
The trees on site have been fully preserved, enabling their branches to pass through the platform, tunnel and windows.
The entire structure was built using sustainable and locally sourced materials. Zapote wood, an endemic tropical hardwood was used throughout the project for its durability, structural properties and appearance. The structural skin around the wood has multiple layers of bamboo splits that have been woven around the platforms and structural beams. This creates interesting projections of light and shadows within the tunnel and on the swimming pools below. There are also various openings framing the panoramic views on both sides of the project.
「Tunnel: CERVECERIA TULUM」Arquitectura Mixta 公式サイト
https://www.arquitecturamixta.com/architecture-design/cerveceria









