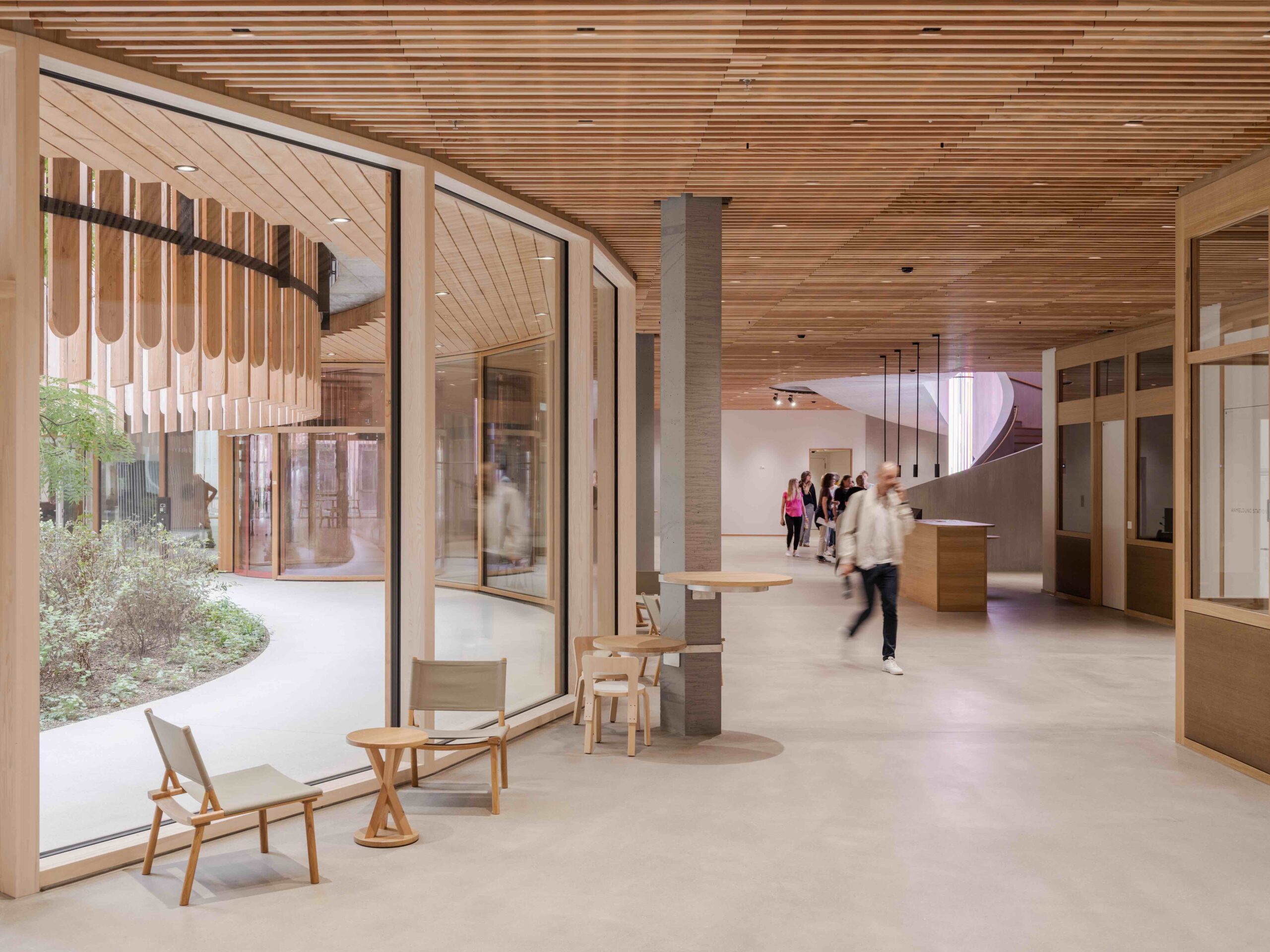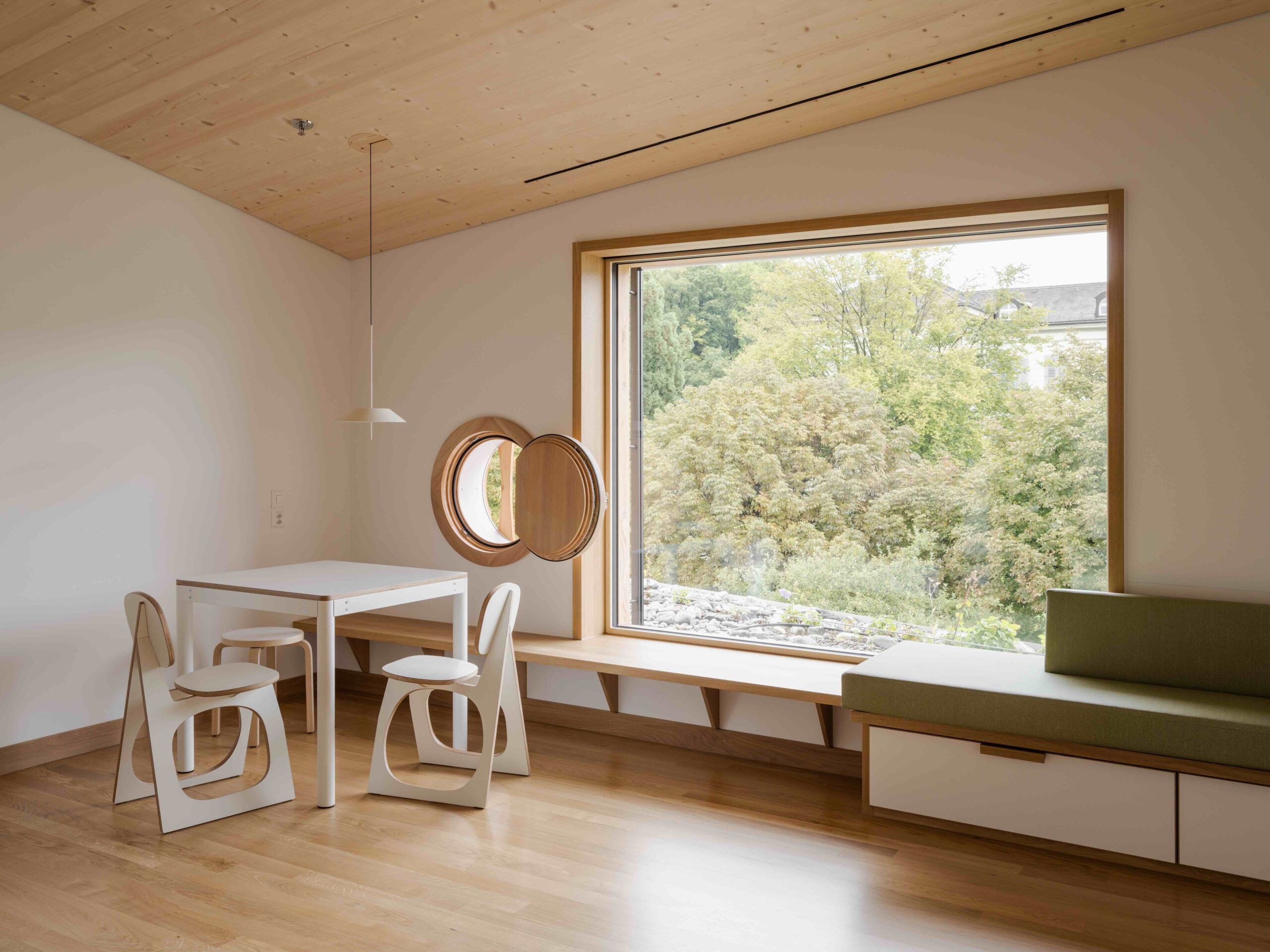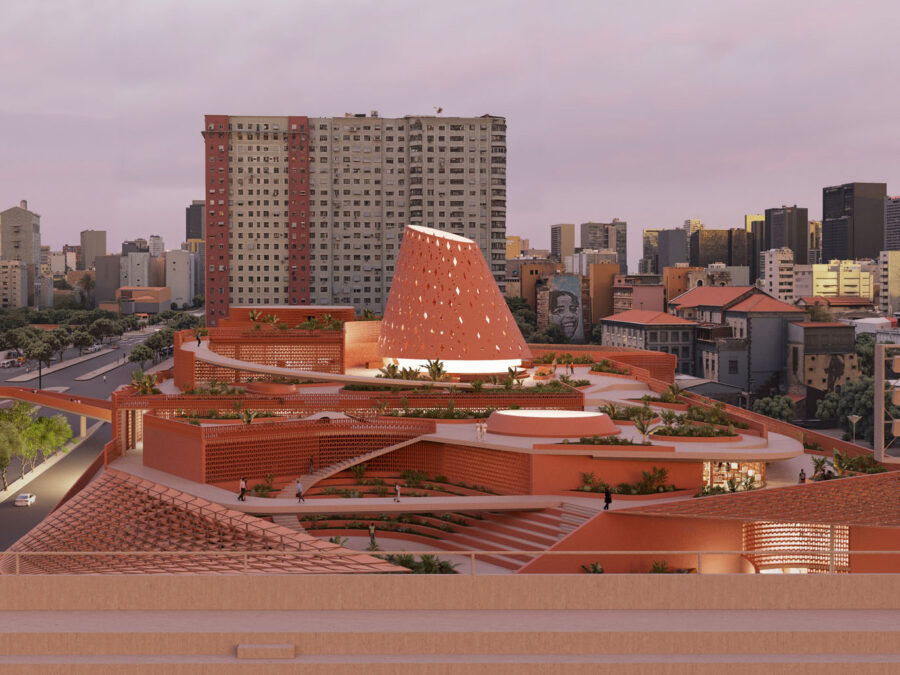
CULTURE


© Maris Mezulis

© Maris Mezulis
ヘルツォーク&ド・ムーロン(Herzog & de Meuron)がスイスのチューリッヒに設計した〈チューリッヒ小児病院(Kinderspital Zürich)〉は、小児・青少年向けの急性期病棟と研究・教育施設で構成された新しい大学小児病院です。
1つのまちのように構成された急性期病棟や、中央のアトリウムがグループ間の交流を促す研究・教育施設など、建築が癒しに貢献できることを実証する施設となっています。
注目ポイント
- 患者やその家族を優しく迎え入れる、連なる小さな木造住宅のような外観
- それぞれの医療専門分野が街区を形成する、小さなまちのような内部空間
- 中庭や素材で生み出す自然とのつながり
(以下、Herzog & de Meuronから提供されたプレスキットのテキストの抄訳)

© Maris Mezulis

© Herzog & de Meuron, photo Michael Schmidt
この新しい大学小児病院は、チューリッヒのレング地区、ブルクヘルツリと呼ばれる丘のふもと、さまざまな時代に建てられた他の病院施設に隣接している。
スイス最大の小児・青少年向け施設であり、急性期病棟と研究・教育施設の2つの建物で構成されている。

© Herzog & de Meuron, photo Michael Schmidt

© Maris Mezulis
まちのような環境が癒しをもたらす急性期病棟
南側にある急性期治療病棟は、繊細な木製ファサードが景観に溶け込む3階建てのコンクリートフレームの建物である。内部は1つの小さなまちのように機能しており、それぞれの医療専門分野が広場や通りでつながった街区を形成している。
3階建ての各フロアには、さまざまな植栽が施された中庭に沿って中央のメインストリートが走り、方向感覚を確保するとともに、自然と自然光を内部に取り込んでいる。屋上の病室は、まるで小さな木造コテージが並んでいるかのようである。

© Maris Mezulis

© Maris Mezulis
中央のアトリウムがグループ間の交流を促す研究・教育棟
北側の敷地に建つ研究・教育棟は、中央に5階建ての吹き抜けがある円筒形の白い建物である。
それぞれの研究グループのエリアは、交流の場であるアトリウムを囲むように配置されている。また、その下には傾斜地に埋め込まれた3つの講義ホールと、学生のためのセミナー室や学習エリアがある。

© Maris Mezulis

© Maris Mezulis

© Maris Mezulis
大規模な造園には、250本以上の樹木が植えられている。さらに、建設中に地下で見つかった巨大な岩が、氷河期の氷河を物語るものとして建物内外に配置されている。この新病棟の「内なる自然」は、癒しをもたらす場所として病院体験の重要な一部となっている。
それぞれの建物は、スイス持続可能建築協議会(SGNI)によりプラチナレベルの認定を受けており、その厳格な要件が設計プロセスの品質基準となった。

© Herzog & de Meuron, photo Michael Schmidt

© Maris Mezulis
ヘルツォーク&ド・ムーロンの共同設立者であるジャック・ヘルツォーク(Jacques Herzog)は次のように語る。
「病院は、人々がしばしば困難な状況に置かれる場所である。これは患者だけでなく、その家族や介護者、医師にとっても大きな課題となっている。皮肉なことに、スイスを含め、世界中の病院、そしてスイス国内の病院でさえも、最も醜い場所であることが多い。私たちは過去20年間、この問題に焦点を当ててきた。なぜなら、建築が癒しのプロセスに貢献できると確信しているからである。」
「この小児病院では、外から差し込む自然光とプロポーションの変化が部屋に活気を与え、変化をもたらす様子を実際に体験することができる。また、植物や植栽が屋内と屋外の境界を曖昧にし、素材が視覚的な美しさだけでなく、触覚的な心地よさをもたらすことも実感できる。私たちは、人々がそれらを認識し、感じ取り、気分が良くなるよう、これらのすべての要素を意識的に設計した。建築は癒しに貢献できるのである。」

© Herzog & de Meuron, photo Michael Schmidt
ヘルツォーク&ド・ムーロンの共同設立者であるピエール・ド・ムーロン(Pierre de Meuron)は次のように語る。
「曲線を描く3階建ての正面ファサードには、小さな木造住宅とさまざまな傾斜の屋根が並び、若い患者とその家族を温かく迎え入れる。急性期病院は、中庭、通り、路地、広場など、まるで1つのまちのように構成されている。」
「これらの工夫に加え、木材の使用やアート作品の配置にも配慮が施され、明確で印象に残るオリエンテーション、十分な採光、自然とのつながりが実現されている。内外の景観を活かした空間的な多様性により、子供や若者、その家族が滞在したり遊ぶことのできるスペースや、病院スタッフが休息を取るためのエリアも確保されている。」

© Maris Mezulis

© Herzog & de Meuron, photo Michael Schmidt
ヘルツォーク&ド・ムーロンのシニアパートナーであるクリスティン・ビンズワンガー(Christine Binswanger)は次のように語る。
「私たちは、多くの専門家と協力し、都市計画から建築、植栽、素材、さらには医療用備品や家具に至るまで、プロジェクトのあらゆる段階においてエレオノーレン財団を支援し、助言することができた。その結果、包括的に考慮がなされた、機能的で落ち着きがあり、かつ多様性のある建物が完成した。」

© Maris Mezulis

© Maris Mezulis

© Maris Mezulis

© Maris Mezulis

© Maris Mezulis

© Maris Mezulis

© Maris Mezulis

© Maris Mezulis

© Maris Mezulis
以下、Herzog & de Meuronのリリース(英文)です。
Kinderspital Zürich
Zurich, Switzerland
Competition 2011-2012
Project 2014-2024The new University Children’s Hospital lies in Zürich-Lengg, at the foot of a hill known as Burghölzli. It is adjacent to other hospital buildings from several eras and is the largest facility for children and adolescents in Switzerland. It consists of two buildings: the acute-care hospital and the research and teaching facility.
The acute-care hospital to the south consists of a three-story concrete frame with intricate wooden infills that blend into the landscape. The interior functions like a town: the medical specialties are neighborhoods with squares and connecting streets. On each of the three floors, a central main street runs past various green courtyards that provide orientation and bring daylight into the building. The patients’ rooms on the roof are like individual cottages.
Teaching and research are housed in a white cylindrical building to the north, with an open, five-story atrium in the center. The fields of research are arranged around this core of exchange. Underneath, three lecture halls surrounded by seminar rooms and study areas for students are embedded in the topography of the sloping terrain.
The large-scale landscaping includes the planting of over 250 trees. In addition, boulders found underground during construction are placed in and around the buildings, telling of glaciers from the Ice Age. The “inner nature” of the new complex is essential to experiencing the hospital as a place that is conducive to healing.
Both buildings have been awarded the platinum certification of building sustainability as specified by the strict guidelines of the SGNI (Swiss Sustainable Building Council).
The Acute-Care Hospital
The new Children’s Hospital is located in a residential neighborhood dotted with fruit orchards. It is adjacent to the listed building of the University Psychiatric Clinic (PUK), known as the Burghölzli and its entrance, defined by a large open gate, stands directly opposite the entrance to the historic building of 1869. The concave gesture of the façade creates a shared forecourt for both institutions.
The gate opens onto a round courtyard planted with trees, through which the entrance is accessed. The restaurant and access to the therapy facilities below with gardens of their own adjoining the entrance. On the other side, the building’s main street leads to highly frequented types of treatment such as imaging diagnostics, and the surgical day clinic. This central axis, which widens and narrows along the courtyards, terminates at the emergency room, which can also be accessed directly from outside.
In the center of the second floor, additional services are located on both sides of the main street, such as the hospital school, the pharmacy and other shared uses. An officescape oriented towards the outside is wrapped like a wreath around this central zone and provides some 600 workspaces for medical and administrative staff.
The top floor, the quietest area in the hospital, is reserved for children and adolescents, inpatients who are staying overnight or longer. Each of the 114 rooms is designed as a wooden cottage with a roof of its own, providing privacy, a view of the green outdoors and enough room for parents to spend the night with their children. There are four centers along the main street in the immediate vicinity of the cottages, where children and adolescents can receive transdisciplinary treatment.
The façade of the hospital consists of a three-dimensional, loadbearing concrete structure. It combines the first and second floors. The depth of the façade and the infill, which may be wood, glass, fabric or vegetation, varies depending on orientation and the activity inside. Lightweight construction materials have been used consistently throughout the building except for the concrete supports and the circulation cores. In this way, departments can increase or decrease in size: the flat building with its distinctive shape thus ensures the interior flexibility that is so crucial for hospitals.
The top floor with the inpatient rooms is set back and speaks an architectural language of its own. The rooms are staggered and have rooftops with varying inclinations. The individualized, elementary shape of the cottages clearly underscores the singularity of each and every patient.
The Research and Teaching Facility
The rooms of the cylindrical, white building for research and teaching are organized around a central atrium, encouraging exchange and collaboration among researchers. An agora for teaching and study spreads out under this central space and responds directly to the surrounding landscape. Three lecture halls step into the natural slope of the terrain. Daylight streams in from outside, and thanks to movable walls, the lecture halls, lobby and café can be reconfigured into one large space. This creates an agora with a stage in the middle for special events and room for an audience of 670 people. A gallery overhead contains open workplaces for students. Adjoining seminar rooms on the same level complete the spaces available for university teaching.
Laboratories for research and diagnosis with accompanying offices on the five floors above have an unobstructed view of the surrounding landscape. Open workspaces are arranged around the atrium for the use of doctoral students and laboratory staff. From them, one can see several stories at once as well as the agora below, which is in turn connected to the atrium above through an oculus—a small, round hole in the ceiling.
Embedded in an expansively designed landscape, the research and teaching building is a standalone structure in the midst of a fruit orchard similar to those in many Burghölzli gardens. The building itself speaks an abstract, clearly geometric language and makes use of few materials. Cantilevered balconies with tall railings painted white give the building the appearance of being both weighty and airy at once.
The two facilities of the Children’s Hospital, though different and distinct, are clearly complementary. Situated on the hill, the circular building for research and teaching guides the gaze towards the lake. The elongated, horizontal shape of the acute-care hospital fits into the flat landscape, providing a view of the mountain range behind it. The hospital focuses on each patient as an individual, and that means not only the healing process but the well-being of relatives and staff as well. The building for research and teaching highlights exchange and collaboration among scientists and students, which is a prerequisite of forward-looking research.
QUOTES
A healing environment: People in hospitals are often in life-threatening situations. That is an exceptional challenge not only for patients but also for relatives, carers and physicians. Ironically, hospitals all over the world and even in Switzerland are often the ugliest places. For the past 20 years, we have zeroed in on this issue, because we are convinced that architecture can contribute to the healing process; it can make a substantial difference. Here at the Children’s Hospital, people can see for themselves how daylight coming in from outside and variations in proportion can animate and change a room, how plants and vegetation can blur the distinction between inside and outside and how materials are not just beautiful to look at but also pleasing to the touch. We designed all these things with conscious intent so that people can perceive them, sense them and ultimately feel better. Architecture can contribute to healing.
Jacques HerzogA town in miniature: The curved, three-story main facade with its endearing small-scale wooden houses and variously sloped roofs offers a friendly and warm welcome to young patients and their families. The acute care hospital is organized like a town—with courtyards, streets, alleys, and squares. These, along with the thoughtful use of wood and carefully placed art installations, provide clear and memorable orientation, plenty of daylight, and a connection to nature. The spatial diversity, with views both inside and out, also offers spaces for children, teenagers, and their families to stay and play, as well as restful break areas for hospital staff.
Pierre de MeuronHolistic mission: In collaboration with many other specialists, we were able to stand by and advise the Eleonoren Foundation throughout all levels of the project, from city planning to architecture, vegetation, materials and even medical fittings and furnishings. The result is a holistically conceived, functional building that is calm and quiet despite its diversity.
Christine BinswangerHerzog & de Meuron, 2024
Herzog & de Meuron 公式サイト
https://www.herzogdemeuron.com/projects/377-kinderspital-zurich/









