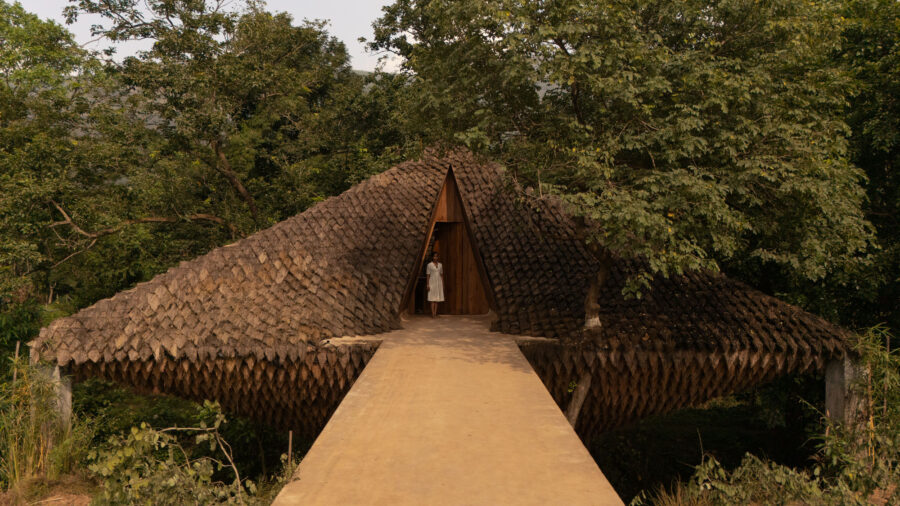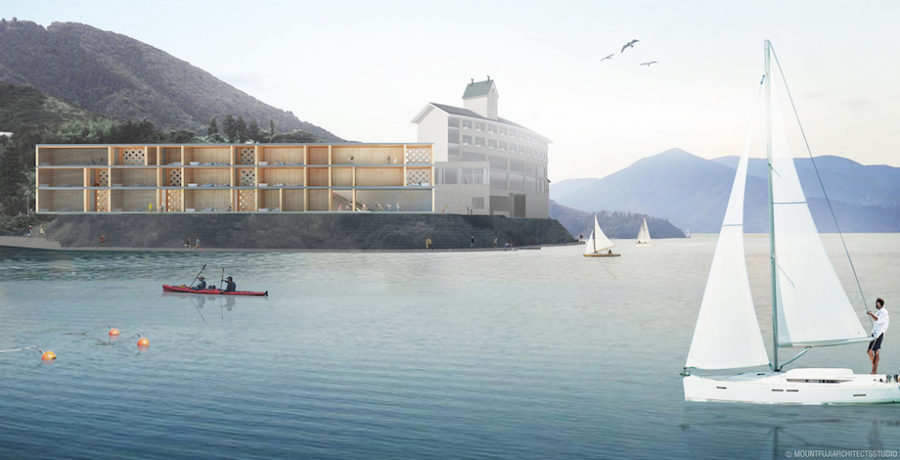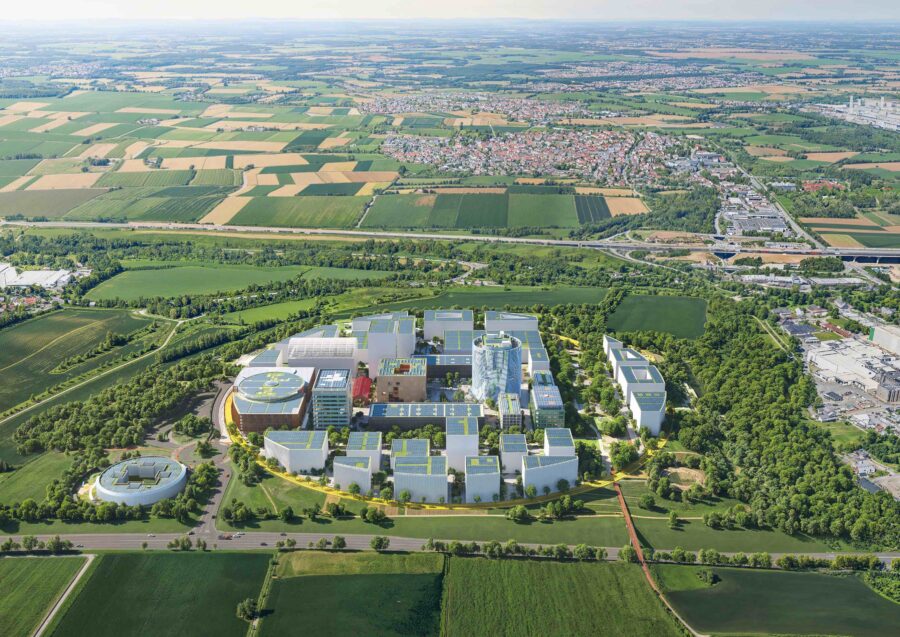![[大阪・関西万博]海外パビリオン紹介_ドイツ](https://magazine-asset.tecture.jp/wpcms/wp-content/uploads/2025/08/01222011/rexpo_25_052_0201c-German-Expo-Pavilion-Hotaka-Matsumura-German-Pavilion-900x600.jpg)
CULTURE


© Studio IKSHA

© Studio IKSHA
木が生い茂る深い森と山々のパノラマビューが広がるインドの敷地に建つ〈Into the wild〉は、流動的で洞窟のような形状が、好奇心や驚きを引き起こす空間を生み出す住宅です。
伝統的な漆喰を用いたシェル構造や、建物を覆う土、開口部による煙突効果により、高湿度な地域ながら快適な空間をつくり出しています。自然と人間の架け橋となるため、さまざまな土建築を手がけるインドの建築事務所 アーススケープ・スタジオ(Earthscape Studio)が設計しました。
(以下、Earthscape Studioから提供されたプレスキットのテキストの抄訳)

© Studio IKSHA
自然に覆われたシェル構造の住宅
〈Into the wild〉の敷地は、ココナツやヤシの木が生い茂る深い森と山々の緑のパノラマビューが広がり、地形やランドスケープに特別な特徴はない。
開発業者による敷地であるため、敷地を含む約12エーカーの周辺環境は平坦な土地となっている。だからこそ私たちは、自然を尊重した建築を建設することとした。

© Studio IKSHA

© Studio IKSHA
私たちは、25%を建築、75%を自然に焦点を当てて設計を始めた。
持続可能性について言えば、木を植えることや育てることも持続可能だが、それ以上に重要なのは、私たちの建物が自然にどう反応するかということである。そこで、CO2排出量を削減する建築技術に焦点を当てた。

© Studio IKSHA
〈Into the wild〉は折りたたまれた流動的な形状の構造となっており、私たちはこの技術を「折りたたみ建築(fold architecture)」と呼んでいる。
漆喰からなる厚さ4.5インチ(約11.4cm)のシェルにより、柱や梁のない自立構造となっている。

© Studio IKSHA
土は単なる素材のパレットではない。土建築の美しさは素材の使い方だけでなく、職人の技にもある。
インドの伝統的な石灰漆喰は床や家具に滑らかに沿って流れ、空間に豊かな雰囲気を醸し出す。また、この漆喰により外気温と比べて空間内の温度を約3度下げることができる。

© Studio IKSHA

© Studio IKSHA
湿度が高いこの地域において、周囲に生い茂る草とともに構造体を包み込む緑豊かなランドスケープが、室内の温度を下げるのに役立ち、また構造体の部材としても機能する。
この2ベッドルームのファームハウスは、それぞれの空間に驚きをもたらす。円状に曲がる通路は、先にある空間への好奇心を呼び起こす。これらの起伏や曲線は、洞窟に入ったような感覚をもたらし、ワイルドな体験をもたらす。

© Studio IKSHA

© Studio IKSHA
建物に設けられた窓により、外の森の景色を眺めることができつつ、冷たい空気を室内に取り込む。換気口は、熱い空気を排出するため各スペースから上方に突き出ており、煙突効果を生み出す。
各換気口からの光の動きは、空間にドラマチックな雰囲気を生み出す。バースペースの直線的な開口部からは、背の高いココナツやヤシの木々のパノラマビューを楽しむことができる。
中央の中庭は大小の開口部から内部へとつながっており、自然光と通風を確保し、開放感と半屋外のような空間をつくり出している。

© Studio IKSHA

© Studio IKSHA
インテリアは、単に購入して配置するものではないと私たちは考えており、すべての家具は空間に合わせて造り付けとなっている。
ベッド、クッション、ファブリックは、その形状や用途に合わせてカスタマイズされ、贅沢な雰囲気を演出している。ベッド、バーカウンター、パントリー、椅子はすべて、各スペースに贅沢感を与える仕上げが施されている。

© Studio IKSHA

© Studio IKSHA
バスルームは、天然素材で化学物質を含まない防水加工を施した仕上げとなっている。ドア、ベンチ、キャビネットに使用されている木材は、廃材から集められたものである。
石のドアハンドルとベンチは、石が採掘された現場で彫刻された。シェルを覆う緑の葉は、外観に庭園の雰囲気を、内観には住居の雰囲気を与えている。

© Studio IKSHA

© Studio IKSHA

© Studio IKSHA

© Studio IKSHA

© Studio IKSHA

© Studio IKSHA

© Studio IKSHA





以下、Earthscape Studioのリリース(英文)です。
Main Information
Project Name: Into The Wild
Office Name: Earthscape Studio
Office Website: www.earthscapestudio.com
Social Media Accounts: _earthscape_studio_ (Instagram)
https://www.instagram.com/_earthscape_studio_
Contact email: earthscapestudios@gmail.com
Firm Location: Coimbatore,Tamilnadu
Completion Year: 2024
Gross Built Area (m²/ ft²): 1450 sq.ft
Project Location: Mettupalayam, Coimbatore, Tamilnadu, India
Program / Use / Building Function: Farm House
Lead Architects: Petchimuthu Kennedy
Team: Petchimuthu Kennedy, Shivani Saran S K, Niha Ann Baby, Sowmiya Arul
Lead Architects e-mail: petchimuthu18498@gmail.comPhotographer
Photo Credits: Studio IKSHA
Photographer’s Website: www.studioiksha.in
Photographer’s e-mail: projects@studioiksha.in
Video link: https://youtu.be/sCpC3k9sFKwProject Description
Into the wild
With a verdant panoramic view of the mountains and deep woods of coconut and palm trees, the site lays plain with no special characters of terrain or landscape. Being the developer’s site, the surrounding environs of about 12acres including our site are plain. This led to create an interesting building which should respect nature. We started our design focusing on 25% on construction and 75% on nature. Speaking of sustainability, growing and planting trees is not only sustainable, how our building responds to the nature is more important. So, we focused on the construction technique which will reduce the carbon emission. This self-sustaining structure folds and flows in a fluidic form and we call this technique as fold architecture. This self-sustaining 4½ inch shell bends and flows with the series of arches with the layers of thappi plaster on the outside and mud plaster on the inside on both sides of the ferrocement. Being a self-sustaining structure, it has no columns or beams. Mud is not a material palette, the beautiful thing in earthen architecture is not only about using the materials, but also about the artisans. Traditional lime plasters from India flows along smoothly on the floor and the furnitures giving a luxuriant feel inside the spaces. This helps in reducing the temperature of about 3 degrees inside the space from the outside. 7½ft tall verdant landscape bends and hugs the structure with lush grown grass all around. Being the high humid area, this helps in reducing the temperature inside the spaces and also acts as a structural member for the structure. This 2BHK Farm House folds with surprises for each space. The circular transition brings in curiosity about the spaces. These folds and curves feels like entering a cave giving a wild experience. The windows open to the sylvan view on the outside from the lower level bringing the cold air into the space. Vent openings protrudes out from the structure at each space for the hot air to escape creating a stack effect. The light play from each vent creates a dramatic feel inside the spaces. The linear opening at the bar gives a panoramic view of the tall coconut and palm trees. The central courtyard opens into the spaces with smaller and larger openings helping the natural light and ventilation into the space, creating a feel of open and semi open transition. We believe that Interiors are not about purchasing and arranging inside a space. All the furnitures are in-built in accordance to the space. The bed, cushions and the fabrics are customized in accordance to its own shape and play creating an opulence feel. The bed, bar counter, pantry, seating are all done with arise finishes giving a lap of luxury at each space. The bathrooms are done with arise finish which acts as a natural chemical free water proofing. The wood used in doors, bench, cabinets are collected from the scrap wood. The stone door handles and stone bench are carved at site where the stones are sourced from the site. The green foliage covering the shell gives a garden feel on the outside and the home on the inside.
Earthscape Studio 公式サイト
https://earthscapestudio.com/intothewild



![[大阪・関西万博]海外パビリオン紹介_バーレーン](https://magazine-asset.tecture.jp/wpcms/wp-content/uploads/2025/04/24114037/rR0050276-1-900x596.jpg)





