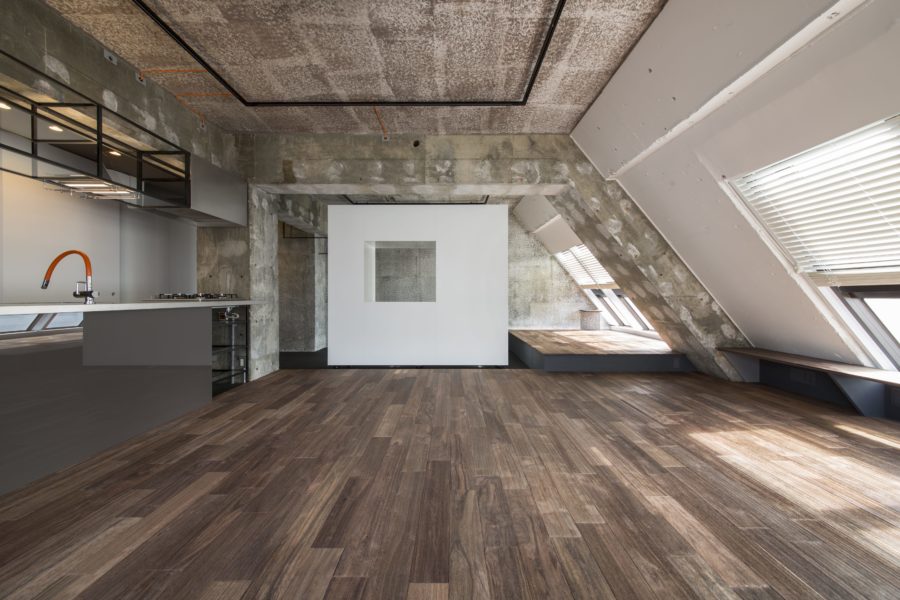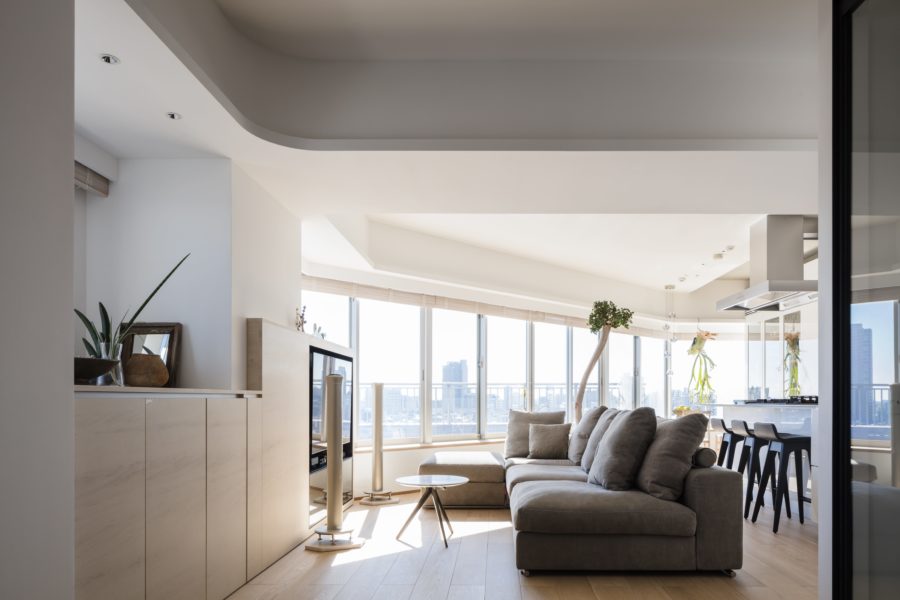仙台市内の日本料理店。クライアントである料理長は「1皿1皿、料理に向き合う時間、空間を大切に、料理を食べてもらいたい」と長年構想してきた。そこで、本物の素材のよさをシンプルに、ミニマルに引き出し、空間をしつらえた。
無節のヒノキカウンター、神代スギ、ネズコのへぎ板天井、土壁、漆喰壁、玉石洗出し床。それらの素材が、シンプルな中に濃密な和の雰囲気をつくり出す。
日本料理の真髄として、味わい、しつらいに「真」を求め、研く。素材そのものの真実をどう研き出すか。余計なものを取り去り、より真芯が浮き掘りになるものだけを加える。シンプルな中に無限の広がりがある、そのような茶道にも通じる日本料理の空間をつくり出した。(武田幸司)
Japanese restaurant that expresses infinite expanse with materials and techniques that are sharpened
A Japanese restaurant in Sendai City. For many years, the client’s head chef has been thinking, “I want people to enjoy the food, valuing the time and space to face each dish. Therefore, he designed the space in a minimalist and straightforward way to bring out genuine ingredients’ goodness.
A knotless cypress counter, Jindai cedar, Japanese Thuja plank ceiling, earthen walls, plaster walls, and floor of cobblestone washout. These materials create a dense yet straightforward Japanese atmosphere.
As the quintessence of Japanese cuisine, we seek and sharpen the “truth” in flavor and persistence. How to point the truth of the ingredients themselves? He removes unnecessary things and adds only the things that bring out the real core. He has created a space for Japanese cuisine that is simple yet infinitely expansive, an area that can be likened to the tea ceremony. (Koji Takeda)
【日本料理 天野】
所在地:宮城県仙台市青葉区立町25-27第2桃李園ビル1階
用途:レストラン
クライアント:天野耕一
竣工:2018年
設計:Ginga architects
担当:武田幸司
什器:TIMBER COURT
左官:原田左官工業所
家具(椅子):ファビュラス・モダーンズ
施工:T-Plan
撮影:池上勇人
工事種別:リノベーション
構造:鉄筋コンクリート造
延床面積:70.82m²
設計期間:2018.06-2018.08
施工期間:2018.09-2018.11
【Japanese restaurant amano】
Location: 25-27, Dai-2 Torien Building1F, Tachimachi, Aoba-ku, Sendai-shi, Miyagi-ken, Japan
Principal use: Restaurant
Client: Koichi Amano
Completion: 2018
Architects: Ginga architects
Design team: Koji Takeda
Furniture: TIMBER COURT
Plasterer: Harada Sakan Kogyojyo
Furniture (chair): Fabulous Moderns
Contractor: T-Plan
Photographs: Hayato Ikegami
Main structure: Reinforced Concrete construction
Construction type: Renovation
Total floor area: 70.82m²
Design term: 2018.06-2018.08
Construction term: 2018.09-2018.11








