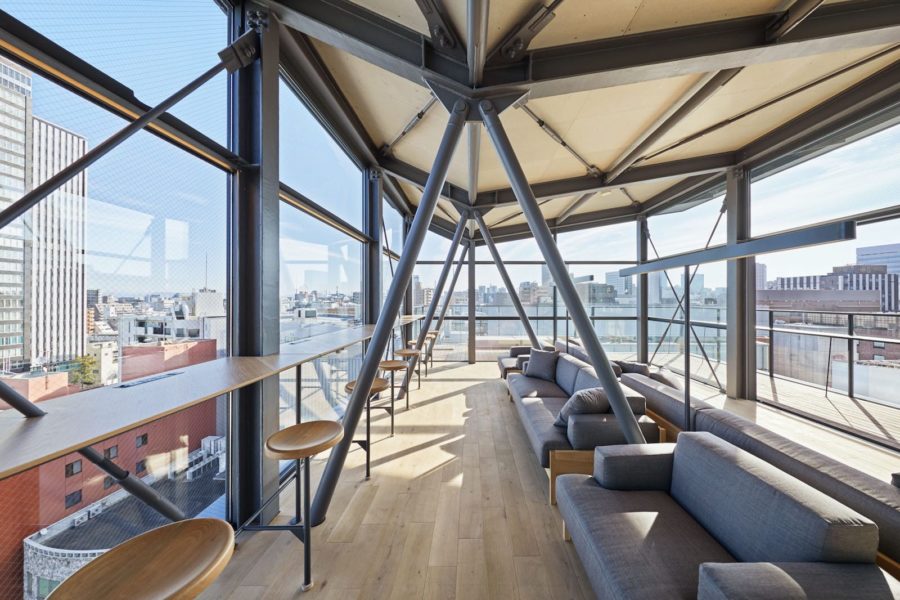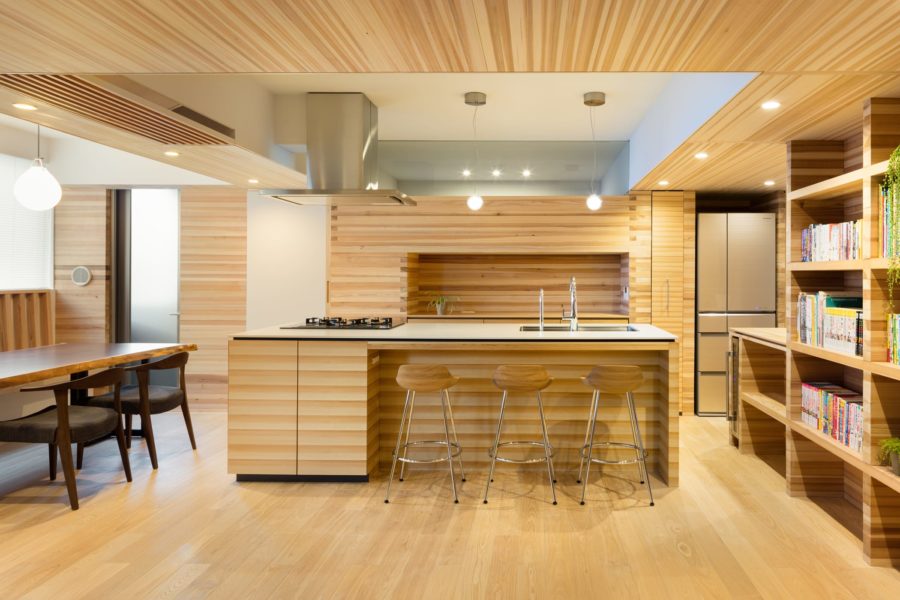地方創生を行っている友人から、ホップの生産地である岩手県遠野市でマイクロブルワリーをつくるため首都圏から移住した人たちがいるとの情報を聞き、テレビ会議で会うことからこのプロジェクトは始まった。彼らの「ホップの里をビールの里へ」「遠野に新しいビール文化が開花させる」というコミュニティブルワリーへの熱い想いに共感し、まだ自分が設計すると決まったわけでもないのに、遠野の現場に向かった。
先方がこのTAPROOM(醸造所併設のバー)でやりたいことは、①もともとの建物の雰囲気を生かす、②自分たちでできることは自分たちでやる、③ブルワリーをつくる過程を地域の皆さんと共有し、愛される場所に育てていくこと。先方の想いと要望、限られたコストから、今、目の前にいる人やモノの力を最大限に生かし、店をつくり上げる。そんなアップサイクルなインテリアデザインができないかと考えた。
具体的には、床は今まで使われてきた経年変化や味わいを生かし、天井は既存の天井を壊して、天井裏を見せた状態をそのまま利用。壁の塗装は、遠野醸造自らのDIY塗装。特注スツールは、小友木材店の平野氏の協力で合板をキット式パーツに加工してもらい、ワークショップ形式で地域の方に製作してもらった。裏に製作者がサインを刻むことで自分の店のように愛着が生まれる。壁面のブラケットやドーム型の昔の電話台は、もともとあったものを転用し、過去の記憶を継承。最後に、メインで使用しているヘリンボーン張りは、岩手県産のスギ材を地元の照井工務店に施工してもらい、ビールだけでなく、店で使用する内装材も地産地消で行い、手触り感のあるほっこりした空間となった。(増田太史)
A tap room that connects history, city people and brewers
The project began when I heard from a friend involved in local development that people from the Tokyo metropolitan area had moved to Tono City in Iwate Prefecture, a hop production area, to create a microbrewery, and we met by video conference. I sympathized with their passionate desire to create a community brewery that would “turn the home of hops into the home of beer” and “make a new beer culture bloom in Tono,” so I headed to Tono even though I had not yet decided to design it.
What the client wanted to do with TAPROOM was: 1) to make the most of the atmosphere of the original building, 2) to do what we could do by ourselves, and 3) to share the process of building the brewery with the local people and develop it into a place that they would love. Based on the client’s thoughts and requests and the limited cost, I wondered if it would be possible to create such an up-cycled interior design, making the most of the power of the people and things currently in front of us to create the store.
Specifically, the floor was designed to retain the age and flavor of the floor, and the ceiling was designed by breaking down the existing ceiling to reveal the ceiling lining. Tono Brewing Company painted the walls by themselves. The custom-made stools were made from plywood with the help of Mr. Hirano of Kotomo Lumber Store, who processed them into kit-type parts. Local people in a workshop style made the stool. The makers carved their signatures on the back of the stools, giving them a sense of attachment to the store as if they were their own. The brackets on the wall and the dome-shaped old telephone stand were originally used to inherit the memories of the past. Finally, the main herringbone flooring was made of cedar wood from Iwate Prefecture and installed by Terui Corporation, a local company. (Futoshi Masuda)
【遠野醸造TAPROOM】
所在地:岩手県遠野市中央通り10-15
用途:バー・居酒屋
クライアント:遠野醸造
竣工:2018年
設計:Masterd
担当:増田太史
スツール:平野裕幸(小友木材店)
照明:安東克幸(大光電機)
施工:照井工務店
撮影:熊谷寛之
工事種別:コンバージョン
構造:木造
延床面積:87.62m²
設計期間:2017.11-2018.03
施工期間:2018.03-2018.04
【TONO BREWING COMPANY TAPROOM】
Location: 10-15, Chuodori, Tono-shi, Iwate, Japan
Principal use: Bar, Izakaya
Client: TONO BREWING COMPANY
Completion: 2018
Architects: Masterd
Design team: Futoshi Masuda
Stool: Hiroyuki Hirano (Otomo Lumber)
Lighting: Katsuyuki Ando (Daiko Electric)
Contractor: Terui Komuten
Photographs: Hiroyuki Kumagaya
Construction type: Conversion
Main structure: Wood
Total floor area: 87.62m²
Design term: 2017.11-2018.03
Construction term: 2018.03-2018.04








