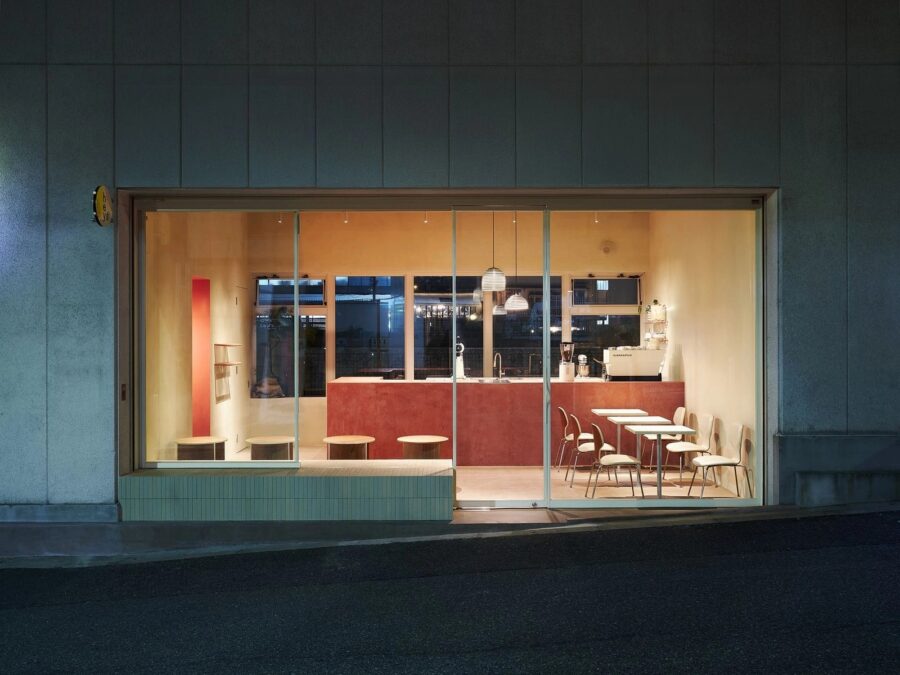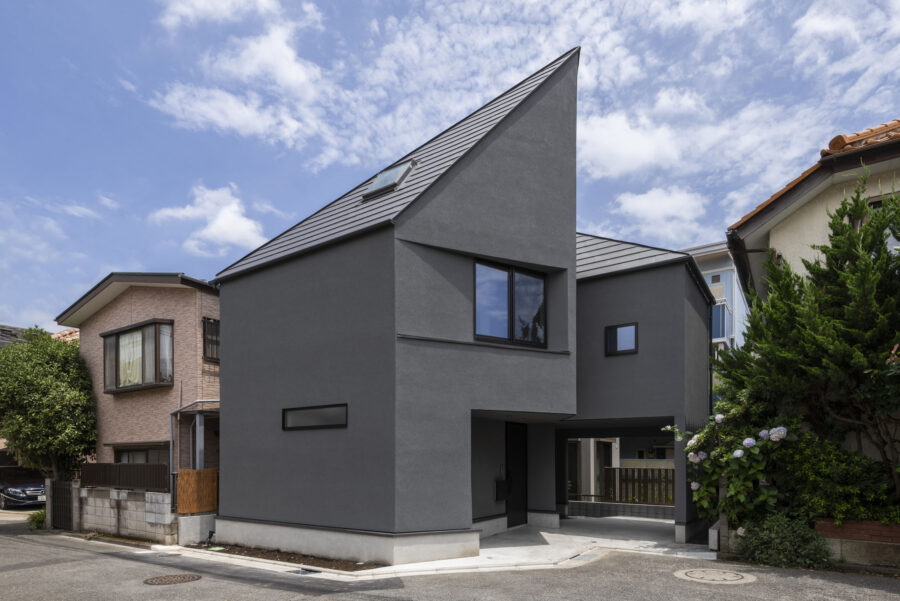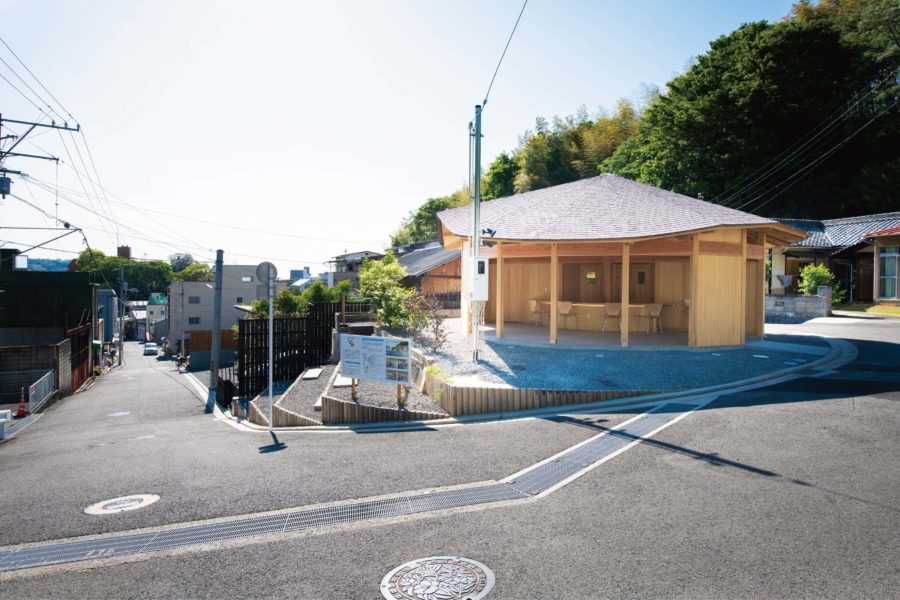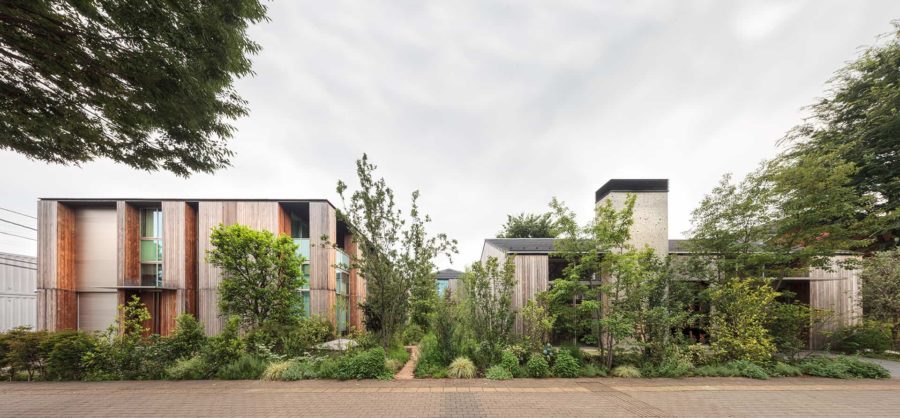〈Ail〉は東京、千歳烏山にある個室型アイラッシュサロンの内装計画である。
既存建築の区画面積は60m²。台形の空間の中心に特徴的な柱壁、そこから放射状にわたる梁が伸びる特徴的な空間である。
在籍するスタッフだけではなく、フリーランスのアイリストへの貸し出しもできるシェアサロンとしても運用したいということで、できるだけ多くの個室空間を求められた。
シェアサロンという性質上、短調になりやすい空間に対し、3種類の性質をもった壁「base wall」「communication wall」「soft wall」を設定した。
これらを適所に配置することで空間を分節するとともに、それぞれの形状や仕上げから光や影の変化を感じ、空間に個性、変化を与えることを考えた。
まず、吹き付け塗装の壁「base wall」によって視線の抜けや空調計画に配慮し高さを変えながら効率的に空間を分節。その後、ステンレスのバイブレーション仕上げとした「communication wall」をマットな質感のbase wallにまとわせるように配置し、アールや角度をつけることで環境を映し出す仕様とした。
空間の中心にはファブリックによる「soft wall」によってパウダールームを計画。重量のあるカーテンの選定とヒダのバランスによって柔らかくも硬く見える可動壁とした。
什器においても、スペースや通路に対して必要に切り取られた形状とし陰影をつくることで、機能としてだけでなくオブジェクトとして空間に影響を与えている。
空間の中にある壁や什器が機能としてだけでなく、その場に身を置いた人に、変化や居心地を与えるオブジェクトとして存在するよう計画した。(田邊 渉)
Private room type eyelash salon that gives individuality with 3 types of walls
“Ail” is the interior design of a private eyelash salon in Chitose Karasuyama, Tokyo.
The existing building has an area of 60m². The trapezoidal shape of the space is characterized by a characteristic wall of pillars in the center and beams radiating out from the posts.
The client wanted as much private space as possible for the staff and as a shared salon that the client could rent out to freelance eye stylists.
As a shared salon, the space tends to be short, so we created three different types of walls: the base wall, the communication wall, and the soft wall.
The idea was to divide the space by placing these walls in the right places and also to give the space a sense of individuality and change by allowing the light and shadows to change through their shapes and finishes.
Firstly, a spray-painted “base wall” is used to divide the space efficiently by changing the height of the wall to allow for sightlines and air conditioning. Next, stainless steel vibrating ‘communication wall’ is placed around the matt base wall, reflecting the environment through its curves and angles.
In the center of the space is a powder room with a fabric “soft wall.” The choice of heavy curtains and the balance of the folds create a movable wall that looks soft and hard.
The fixtures and fittings are cut out to create shadows to the space and aisles, affecting the space as functions and objects.
The walls and fixtures in the space are planned not only as functions but also as objects that give a sense of change and comfort to those in the space. (Wataru Tanabe)
【Ail】
所在地:東京都世田谷区粕谷4-19-9アークカスヤビル3階
用途:美容施設
クライアント:エイル
竣工:2021年
設計:WATARU TANABE STUDIO
担当:田邊 渉
施工:SET UP
撮影:牧口英樹
工事種別:リノベーション
構造:鉄筋コンクリート造
延床面積:60.00m²
設計期間:2021.05-2021.06
施工期間:2021.06-2021.07
【Ail】
Location: 4-19-9-3F, Kasuya, Setagaya-ku, Tokyo, Japan
Principal use: Beauty salon
Client: Ail
Completion: 2021
Architects: WATARU TANABE STUDIO
Design team: Wataru Tanabe
Contractor: SET UP
Photographs: Hideki Makiguchi
Construction type: Renovation
Main structure: Reinforced Concrete construction
Total floor area: 60.00m²
Design term: 2021.05-2021.06
Construction term: 2021.06-2021.07








