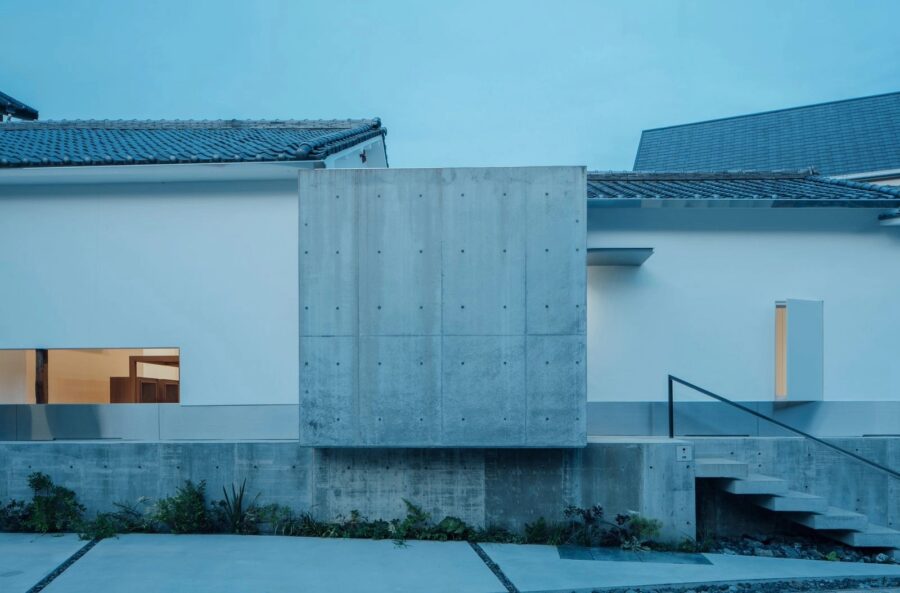〈MARK〉は、CMや映画等で使用されるCG/VFXの制作会社のオフィスである。
オフィスビルの1階に位置し、外の通りからもよく見えることから、オフィスとしてのインフラ整備とともに会社の顔をしっかりつくることを求められた。
そこで、築地特有の煉瓦建築や鉄板建築を下敷きに、パターン貼りのタイルや特殊加工を施した鉄板で空間を構成し、馴染んだ築地の風景をインテリアとして再構成する手段を提案した。
また、CGという色彩を多用する媒体を扱う会社のオフィスとして、空間はできるだけ無彩色であるのが理想的だと考え、先述のタイルや鉄板をすべてグレーで統一している。
打ち合わせ室のミーティングテーブルは、長さ3.5mの焼杉を透明エポキシ樹脂で封入したものを使用し、焼いた木目のゴツゴツとした迫力ある素材感と滑らかな触り心地の両立を実現している。
さまざまな素材を使いながら、すべての色彩をグレーとすることで25坪の区画全体を広々と見せ、会社の顔となるデザインと機能性の両立したオフィス空間ができたと考えている。(佐々木 健)
Monotone office space that incorporates the texture of Tsukiji with tiles and steel plates
“MARK” is the office of a CG/VFX production company used in commercials and movies.
It is located on the first floor of an office building and is clearly visible from the street, so we were asked to create a strong face for the company and the infrastructure for the office.
Therefore, we proposed reconstructing the familiar Tsukiji landscape as an interior by constructing a space with patterned tiles and specially processed steel plates, using the brick and steel plate architecture unique to Tsukiji as a base.
As the office of a company that deals with computer graphics, a medium that uses a lot of colors, we thought it would be ideal for keeping the space as colorless as possible, so we unified all the tiles above and steel plates in gray.
The meeting table in the meeting room is made of a 3.5-meter long piece of burnt cedar encased in transparent epoxy resin, achieving both the rugged and robust feel of burnt wood grain and a smooth touch.
By using a variety of materials but keeping all the colors gray, the entire 25 tsubo plot looks spacious. We believe we have created an office space that is both functional and designed to be the company’s face. (Takeshi Sasaki)
【MARK】
所在地:東京都中央区築地6-17-4 1階
用途:事務所(オフィスインテリア)
クライアント:マーク
竣工:2017年
設計:GRIP & Co.
担当:佐々木 健、稲葉弘恵
施工:工作舎
照明計画:モデュレックス
家具製作:クロス
撮影:梶原敏英
工事種別:リノベーション
構造:鉄筋コンクリート造
延床面積:90.27m²
設計期間:2017.05-2017.09
施工期間:2017.10-2017.11
【MARK】
Location: 1F 6-17-4 Tsukiji, Chuo-ku, Tokyo, Japan
Principal use: Office, Office interior
Client: MARK
Completion: 2017
Architects: GRIP & Co.
Design team: Takeshi Sasaki, Hiroe Inaba
Contractor: Kousakusha
Lighting Plan: ModuleX
Furniture: Kloss
Photographs: Toshihide Kajihara
Construction type: Renovation
Main structure: Reinforced Concrete construction
Total floor area: 90.27m²
Design term: 2017.05-2017.09
Construction term: 2017.10-2017.11








