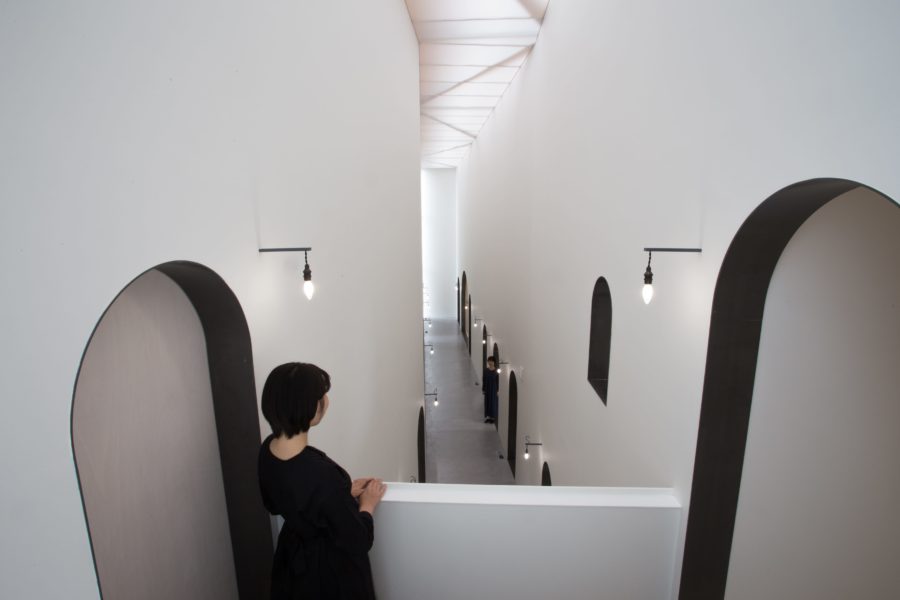建築、旅、健康を軸に生活のデザインを行っている「ひとともり」の拠点。
江戸時代に建てられた奈良町家を「建築事務所」「宿」「カフェ」へとコンバージョンした。既存建物のよさを活かすべく、最小限のデザインを加え、対比させることで互いのよさが再認識できるように心がけている。
圧倒的な天井高さの通り庭には既存の天窓から感動的な光が差していたので、壁を黒の土壁とし室内で感じられる自然光の光を拡散させず限定した。夜には真っ暗な空間になり、照明器具(NEW LIGHT POTTERY)のただ1つの灯りが宿名「宿一灯」を示している。アプローチ側からステンレスメッシュと工事用ネットで構成された暖簾(fabricscape)越しにこの灯を見ると美しい波光を感じることができるようデザインしている。
中庭の光を受ける前室の壁には光をじわりと受ける壁として、プラスターの上に柿渋と渋墨を混ぜてスポンジング塗装を行った。暗い階段には本磨きで無塗装の真鍮パイプの手摺を加え、客室のわずかな自然光の光を受け微妙な鈍い光を放ち、ゲストの上階への期待を高めている。(長坂純明)
A complex facility that carefully converted Nara machiya
This is the base of hitotomori, a company that designs lifestyles based on architecture, travel, and health.
We converted an Edo-era Nara machiya into an architectural office, an inn, and a cafe. In order to make the best use of the existing building, minimal design was added and contrasted in order to reaffirm each other’s merits.
The passageway had an overwhelmingly high ceiling. Because of the impressive light coming from the existing skylight, we decided to use black earthen walls so as not to diffuse the natural light felt in the room. As a result, the space becomes completely dark at night, and the only light fixture represents the inn’s name, “Inn hitotomori.” The design is such that you can feel the beautiful wave light when you look at the light from the approach side through the curtain made of stainless steel mesh and construction net.
The front room wall, which receives the light from the courtyard, is painted with a sponging coating of persimmon tannin and astringent black ink mixed with plaster to catch the light slowly. On the dark staircase, a handrail of brass pipes, polished and unpainted, was added to give a subtle dull glow to the room, receiving a little natural light and raising guests’ expectations of the upper floor. (Yoshiaki Nagasaka)
【ひとともり奈良本店】
所在地:奈良県奈良市福智院町1-3
用途:複合施設
クライアント:ひとともり
竣工:2019年
設計:ひとともり
担当:長坂純明、田所千絵
家具・真鍮手摺:アンドエス
暖簾:fabricscape
照明設計:NEW LIGHT POTTERY
ファサード:嵩倉建設
サイン:山野英之
シャワー:Burg Design Banker
作庭:planta
施工:羽根建築工房
撮影:河田弘樹
工事種別:コンバージョン
構造:木造
規模:地上2階
敷地面積:169.14m²
建築面積:146.58m²
延床面積:165.31m²
設計期間:2019.05-2019.09
施工期間:2019.05-2019.09
【hitotomori Nara head office】
Location: 1-3, Fukuchiin-cho, Nara-shi, Nara, Japan
Principal use: Complex facilities
Client: hitotomori
Completion: 2018
Architects: HITOTOMORI ARCHITECTS
Design team: Yoshiaki Nagasaka, Chie Tadokoro
Furniture, handrail: & S
Noren: fabricscape
Lighting design: NEW LIGHT POTTERY
Façade: Takakura construction
Sign design: Hideyuki Yamano
Shower room: Burg Design Banker
Garden design: planta
Contractor: Hane Kenchiku Koubou
Photographs: Hiroki Kawata
Construction type: Conversion
Main structure: Wood
Building scale: 2 stories
Site area: 169.14m²
Building area: 146.58m²
Total floor area: 165.31m²
Design term: 2019.05-2019.09
Construction term: 2019.05-2019.09








