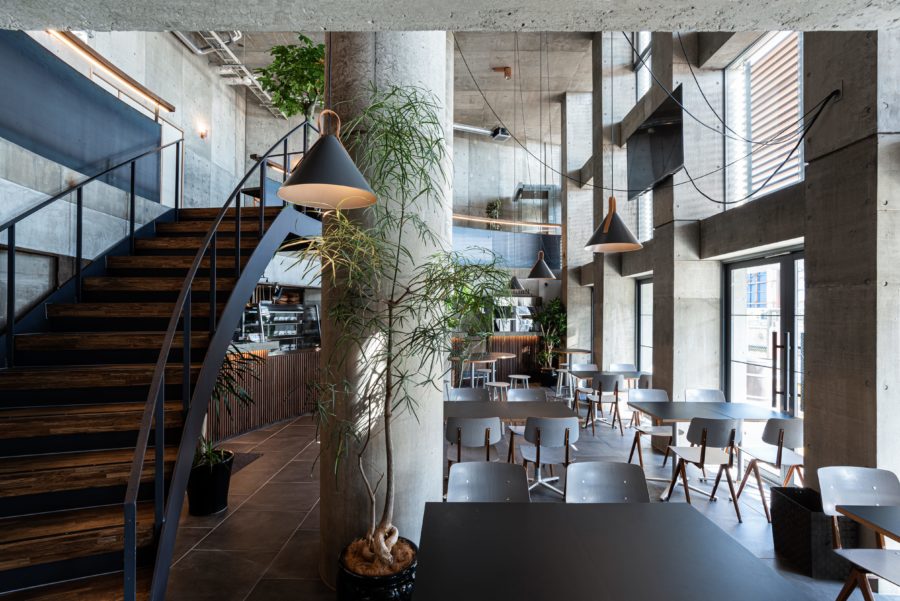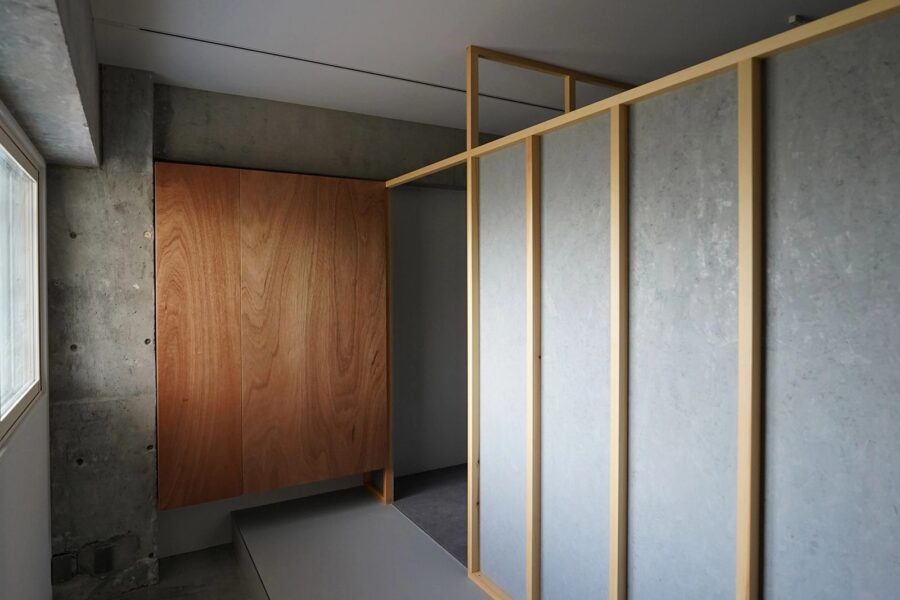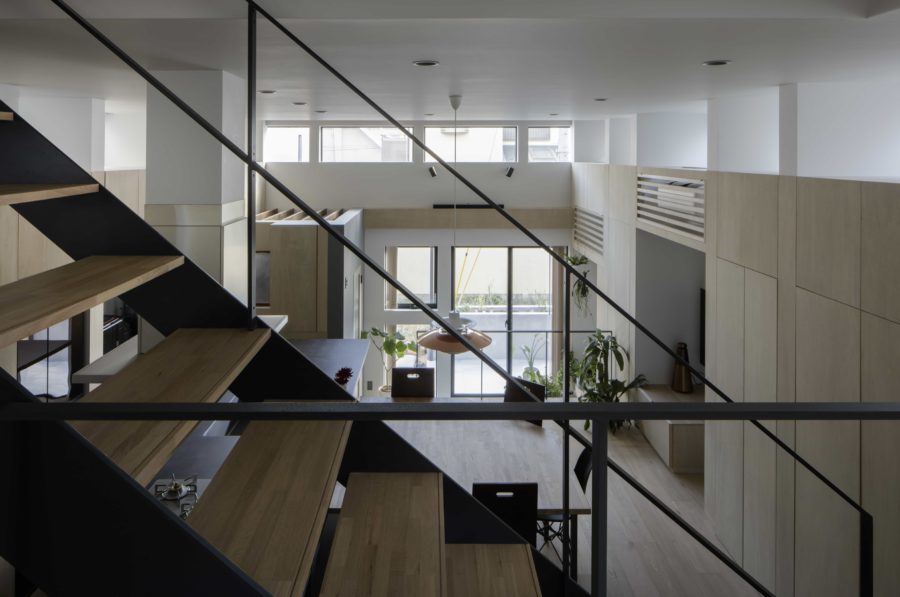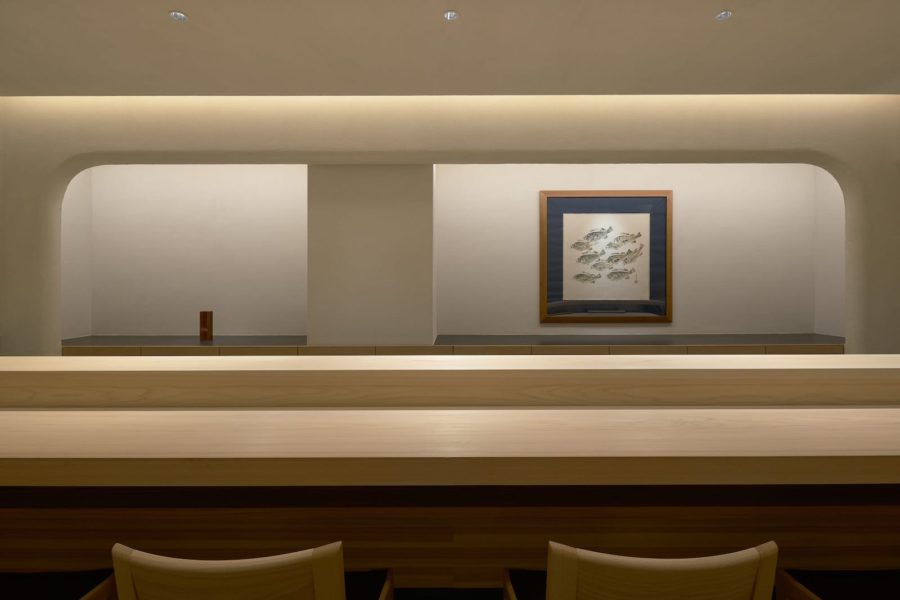店舗があるのは、オフィスビル1階のテナント区画。公道から長いストロークを経てビルのエントランスにたどり着く。飲食店の立地としては決して良い場所ではないが、予約制のこの店舗においてはとてもストーリーのつくりやすい立地となった。
私たちはコンセプトを「邸宅に招かれたような温かみのある空間」とし、デザインを組み立てた。長いアプローチで日常から非日常へ誘い、店内に入る前にも前室を設け、独特の世界観を創り上げた。
マテリアルに関しては、食材にこだわるオーナーの意図を汲み取り、料理が映えるように有機的な素材を意識した。ポーターズペイントやタンボアなど、1つひとつの素材に質感や温度を感じるものを用いて、統一感と変化を共存させた。無駄な要素を排し、空間に一体感をもたせることで、料理や音楽、会話を五感で楽しめる空間に仕上がった。(藤川祐二郎+金 瑛実)
A restaurant that uses organic materials to create a mansion-like atmosphere
This store is located on the first floor of an office building, in a tenant block. The entrance to the building is reached via a long stroke from the public road. It’s not an excellent location for a restaurant, but it’s a great place to create a story for a restaurant that requires reservations.
Our concept was to create a space with warmth as if we were invited to a mansion. The long approach invites you from the ordinary to the extraordinary, and the front room before entering the restaurant creates a unique view of the world.
As for the materials, I was conscious of the organic materials that would make the food look good, based on the owner’s intention to focus on ingredients. Porter’s paint, and ”Tamboa” (ABC Trading’s secondary curved wall covering material), and other materials that give a sense of texture and temperature were used one by one to create a sense of unity and change. By eliminating useless elements and creating a sense of unity in the space, the result is a space where the five senses can enjoy food, music, and conversation. (Yujiro Fujikawa + Yeongshil Kim)
【Itsuki】
所在地:愛知県名古屋市中区千代田2-10-2-3オーシャンスクエア1F
用途:レストラン
竣工:2020年
設計:YLANG YLANG
担当:藤川祐二郎+金 瑛実
施工:ライフマインド
撮影:大谷宗平(ナカサアンドパートナーズ)
構造:SRC造
延床面積:68.53m²
設計期間:2019.10-2020.02
施工期間:2020.02-2020.04
【Itsuki】
Location: 2-10-2-3 OCEAN SQUARE 1F, Chiyoda, Naka-ku, Nagoya-shi, Aichi, Japan
Principal use: Restaurant
Client: Individual
Completion: 2020
Architects: YLANG YLANG
Design team: Yujiro Fujikawa + Yeongshil Kim
Contractor: Lifemind
Photographs: Sohei Oya / Nacása & Partners
Main structure: Steel reinforced concrete construction
Total floor area: 68.53m²
Design term: 2019.10-2020.02
Construction term: 2020.02-2020.04








