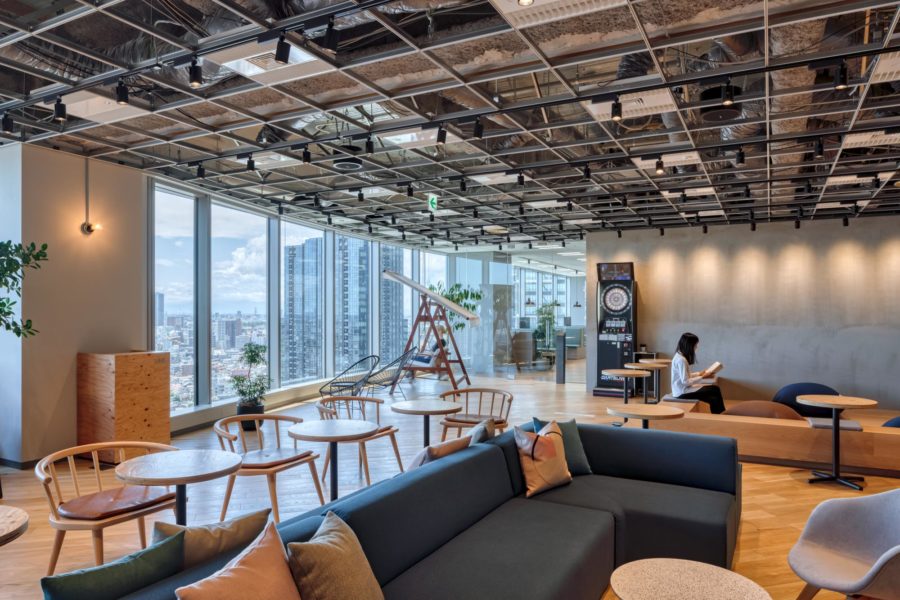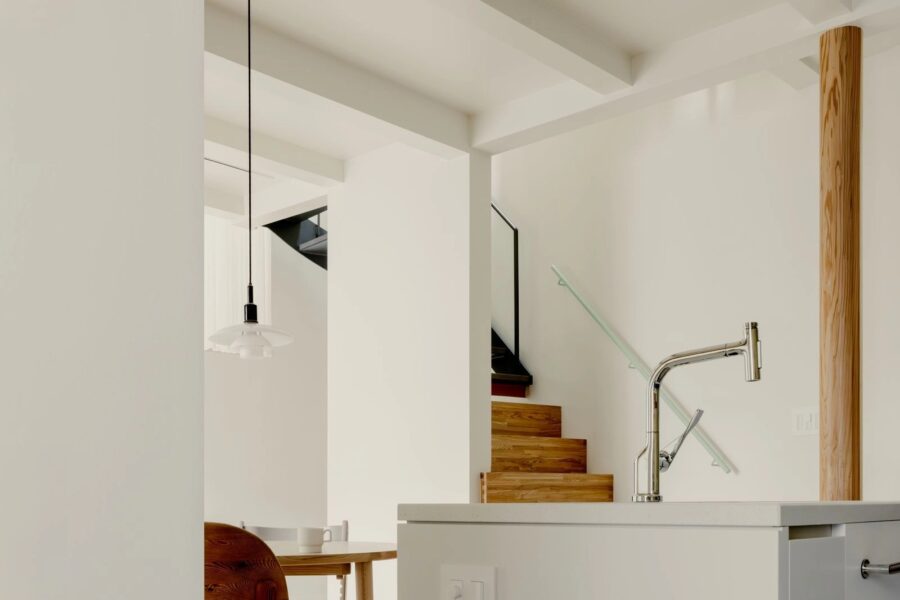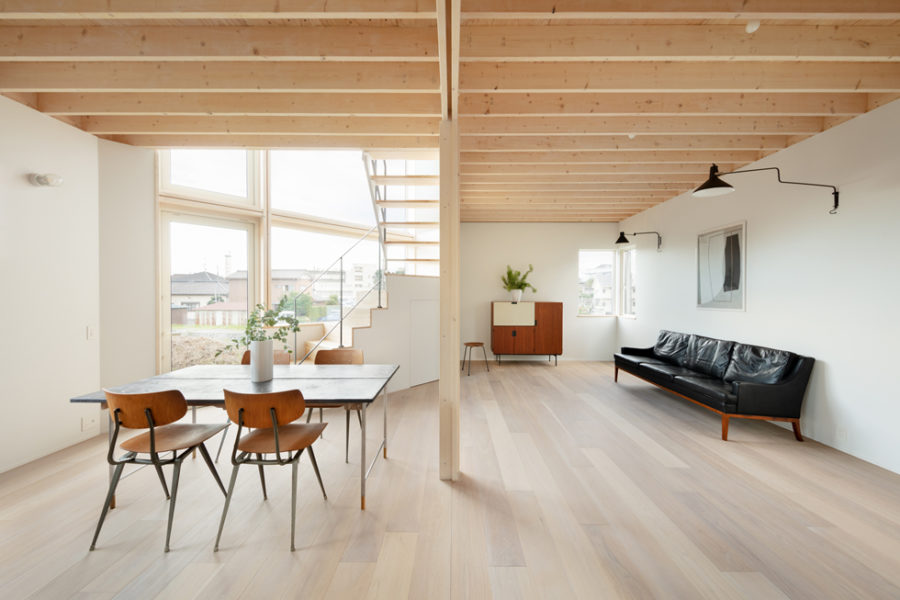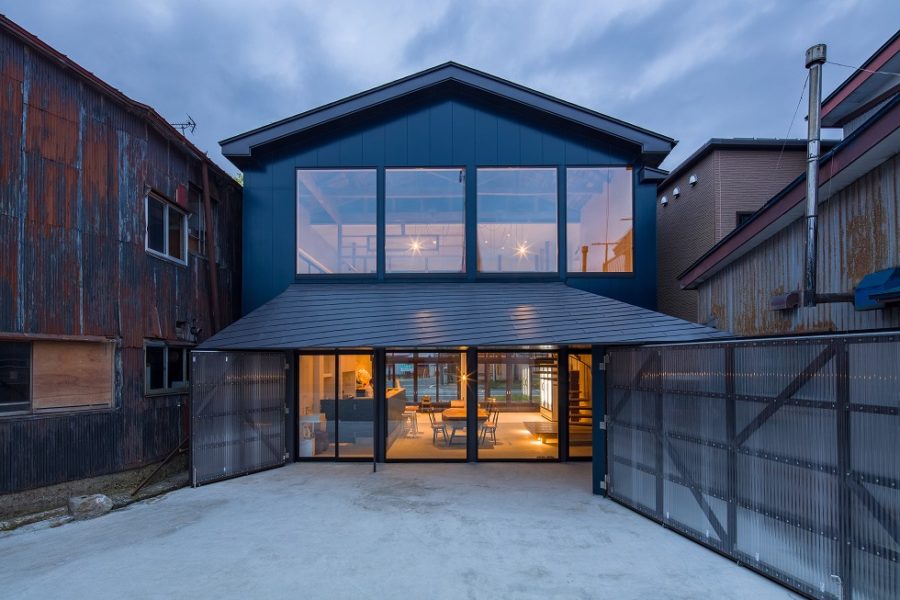中国山地の奥深く、島根県の日貫という、田園が広がり、赤瓦の家々が建ち並ぶ集落の高台に、この「安田邸」は建っていた。背後に山、西には大原神社が鎮座し、緑豊かな素晴らしい集落である。
この地にゆったりと滞在し、いろいろな体験をしてもらえる拠点として、「安田邸」を簡易宿泊所へと改修した。
家屋の築年数は約100年、日本の伝統的な木造建築である。礎石の上に柱を立てる石場建てによる構造で、昭和初期によく見られた中廊下を中心に部屋割りされた平屋であった。
廊下を挟んで北側に水まわり、南側に3間続きの和室がある。西を向いた玄関から入ると、北側に手洗い所、脱衣所、浴室がある。南側に外からも出入りできる台所付きの土間があり、居間と寝室が並んでいた。
このレイアウトをベースに、料理をしたり食事を楽しめる土間のキッチン・ダイニングと、和室の居間、寝室を2部屋の内装を整え、最大で8人が宿泊できる空間としてデザインした。風呂場はヒノキの浴槽に取り替え、水まわりも含めて壁・床材は新しく張り替えている。
建築としての元の良さ、民家だった頃の雰囲気を損なわないようにしながら、現代の家具や照明器具などを取り合わせた。
赤瓦の屋根は葺き替えずに修復して残すなど、建物単体ではなく、周辺環境とも連動しながら、日貫の人々、地元の食材や、自然豊かな素晴らしい環境を多くの人々に体験してもらえるような宿泊施設となっている。(dot architects + アトリエ 縁)
A project to convert a 100-year-old house into rent a hotel
“Yasuda Residence” stands in the village of Hinui, deep in the Chugoku Mountains of Shimane. The house sits on a hilltop in a village of red-tiled houses with the countryside around it, the mountains behind it, and to the west, The Ohara Shrine sits in this wonderfully green land.
The plan was to convert the Yasuda Residence into a simple lodging facility for visitors to stay in the area and experience various things.
This house is a single-story building about 100 years old and is a traditional Japanese wooden structure. The rooms divided around a central corridor, which was common in the early Showa period, and built on a stone foundation stone with pillars constructed on top.
Across the corridor are a bathroom and a toilet on the north side and a tatami room on the south side. Entering through the west-facing front door, you’ll find a hand-washing station, a changing room and a bathroom on the north side. There was a mudroom with a kitchen that could be accessed from the outside on the south side, and the living room and bedrooms were arranged.
Based on this layout, the kitchen/dining room with an earthen floor where you can enjoy cooking and eating, and the Japanese-style room The living room and two bedrooms were redecorated and renovated to accommodate up to eight people. The bathroom has been replaced with a cypress bathtub and a new wall and flooring materials.
The good qualities of the architecture of the structure were used to keep the atmosphere of the former private house intact while incorporating modern furniture and lighting fixtures.
The red-tile roof has been restored and left in place, for example, in conjunction with the surrounding environment. It is an accommodation facility that many people can experience the people of Hinui, the local foodstuffs, and the beautiful natural environment. (dot architects + Atelier-ENn)
【日貫一日_安田邸】
所在地:島根県邑智郡邑南町日貫3376
用途:旅館
施主:一般社団法人弥禮
竣工年:2018年
設計:
dot architects + アトリエ 縁
担当:家成俊勝、土井 亘、寺田英史(ドットアーキテクツ)/ 清水 徹(アトリエ 縁)
ディレクション:UMA / design farm
照明計画:NEW LIGHT POTTERY
キッチンデザイン:アトリエカフエ
家具デザイン(ちゃぶ台):吉行良平 + 永田 幹
家具デザイン(寝台) : DESIGN OFFICE sukimono
ファブリック: fabricscape
建築金物: Atelier Tuareg
檜風呂:森重健一
器:森脇 靖
造園:GREEN SPACE
施工:井野下建築
撮影:太田拓実
工事種別:コンバージョン(用途変更)
構造:木造
建築面積:112.67m²
延床面積:103.92m²
設計期間:2017.06-2018.02
施工期間:2018.03-2018.08
【HINUI HITOHI YASUDATEI】
Location: 3376 Hinui, Onan-cho, Ochi-gun, Shimane, Japan
Principal use: Hotel
Client: Mirai association
Completion: 2018
Architects: dot architects + Atelier-ENn
Design team: Toshikatsu Ienari, Wataru Doi, Hidefumi Terada (dot architects) / Tohru Shimizu (Atelier-ENn)
Direction: UMA / design farm
Lighting design: NEW LIGHT POTTERY
Furniture design (Kitchen): Atelier cafue
Furniture design (low table design): Ryohei Yoshiyuki + Kan Nagata
Furniture design (Bed): DESIGN OFFICE sukimono
Fabric: fabricscape
Architectural hardware: Atelier Tuareg
Wood bathtub (Hinoki-buro) design: Kenichi Morishige
Dishes plate design: Yasushi Moriwaki
Landscape design: GREEN SPACE
Contractor: Inoshita kenchiku
Photographs: Takumi Ota
Construction type: Conversion
Main structure: Wood
Building area: 112.67m²
Total floor area: 103.92m²
Design term: 2017.06-2018.02
Construction term: 2018.03-2018.08








