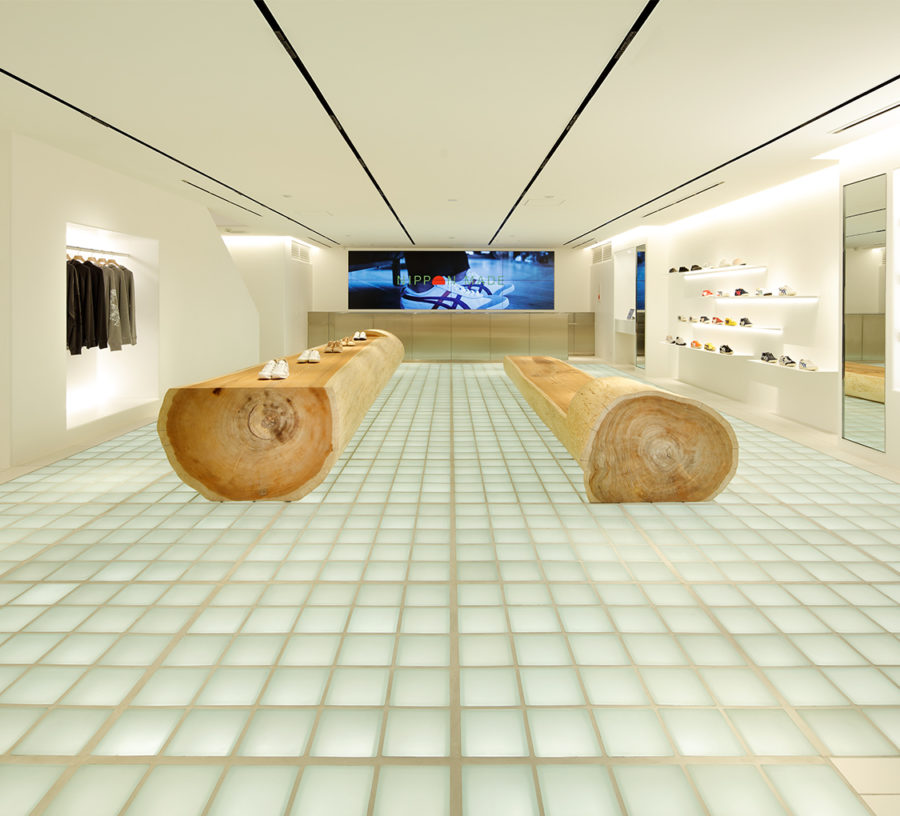敷地は周囲一帯が森で囲まれ、谷となっている地域である。平野と比べ日照時間が少なく気温が低いことへの対処が今回の課題となった。また町民が220人ほどのこの地区で、建物も周辺住民との関係づくりにおいて重要なのではないかと考えた。この地域の特性を活かしながら、家族が安らげる空間をつくることを目指した。
施主の要望は子供部屋以外の用途はすべて1階に欲しいというものであったが、敷地の大きさ・形状を考えるとすべてを1階に配置することは難しいと感じた。そこでリビングは2階にし、ダイニングキッチンは家の中心に配置し上部を吹き抜けとした。キッチンと2階のリビングとの距離感をできるだけ近づけるため、1階の階高を低く設定した。2階のリビングからは家全体を見渡すことができ、ワンルームのような空間となった。
都会や密集した住宅地であればプライベート性を重視した窓の配置は重要な項目であるが、地域コミュニティが深く町中のほとんどがつながっている今回のような地域はそのような配慮の必要がないと感じた。そのためキッチンに立つと正面に見える道路に面する窓はあえて大きくした。道路との間に土間スペースというフィルタを挟むことで、外部との程よい距離感を保つことができる。土間スペースには施主が友人から譲り受けた薪ストーブがあり、火を囲みながら近所の人たちや友人と会話する様子が想像できる。
日差しが強い南西側にあえて大きく窓をとったのは、地域柄日照時間が短く太陽が強く当たる時間が少ないことからである。夏は吹き抜けを通して風が通るよう、冬は少ない日差しをできるだけ多く取り入れるよう、できるだけ建築的に解消するように工夫した。南西側に設けた窓からはリビングスペースでくつろぎながら山々が見られる。1階から見上げると建物は視界に入らず空しか見えないため、日々移り変わる雲の動きを感じられる。
福井市内からほど近いにも関わらず、清流の音や風が通り過ぎる音が心地よく聞こえるこの土地はゆっくりとした時間が流れるように感じる。世代をまたぎ長く住み続けることを前提としているこの土地で、家族の成長とともに太陽の光によって経年変化する木材の温かみも感じてほしい。(岸名大輔)
A living space that creates a sense of distance from the area between the windows and Doma
The site is surrounded by forest and a valley in the area. The challenge this time was to cope with the low sunshine hours and cooler temperatures compared to the plains. In this area of 220 inhabitants, buildings were also considered important in building relationships with the surrounding population. The aim was to create a space where the family could feel at ease while utilizing the characteristics of the area.
The client’s request was that all uses other than children’s rooms should be on the ground floor, but given the size and shape of the site, we felt it would be difficult to place everything on the first floor. Therefore, the living room was placed on the second floor, and the dining room and kitchen were placed in the center of the house with an atrium above. The living room on the second floor overlooks the entire house, creating a one-room space.
In an urban or dense residential area, the placement of windows for privacy would be an important item. Still, in an area like this, where the local community is deep, and most of the town is connected, we felt there was no need for such considerations. For this reason, the windows facing the road, which can be seen in front of the kitchen, were deliberately enlarged. In addition, a good sense of distance from the outside can be maintained by inserting an earthen floor space between the road and the house. There is a wood-burning stove in the earthen floor space, which the owner acquired from a friend, and you can imagine the conversation with neighbors and friends around the fire.
A large window was purposely placed on the south-west side of the house, where the sun’s rays are strong because the region has short daylight hours and the sun rarely shines for long periods of time. We tried to solve this problem architecturally as much as possible, so that air could pass through the stairwell in summer and as much of the scarce sunlight as possible in winter. The windows on the south-west side of the house provide a view of the mountains while relaxing in the living space; looking up from the ground floor, the building is out of sight, and all you can see in the sky, so you can feel the daily movement of the clouds.
Despite its proximity to Fukui City, the sound of the clear stream and the wind passing by is pleasantly audible, and the land feels as if time is passing slowly. The land is designed to be lived in for a long time, spanning generations, and as the family grows, the warmth of the timber, which changes over time with the sun’s rays, should be felt. (Daisuke Kishina)
【H HOUSE】
所在地:福井県福井市
用途:戸建住宅
クライアント:個人
竣工:2020年
設計:BAUM
担当:岸名大輔、杉本かおり
施工:BAUM
撮影:明 直樹 / Mov
工事種別:新築
構造:木造
規模:地上2階
敷地面積:205.54m²
建築面積:102.39m²
延床面積:185.29m²
設計期間:2019.01-2019.05
施工期間:2019.06-2020.02
【H HOUSE】
Location: Fukui City, Fukui, Japan
Principal use: Private house
Client: Individual
Completion: 2020
Architects: BAUM
Design team: Daisuke Kishina, Kaori Sugimoto
Contractor: BAUM
Photographs: Naoki Myo / Mov
Construction type: New Building
Main structure: Wood
Building scale: 2 Stories
Site area: 205.54m²
Building area: 102.39m²
Total floor area: 185.29m²
Design term: 2019.01-2019.05
Construction term: 2019.06-2020.02

![UPI表参道 / happenstance collective [HaCo]](https://magazine-asset.tecture.jp/wpcms/wp-content/uploads/2021/06/01110435/B0011750-900x636.jpg)






