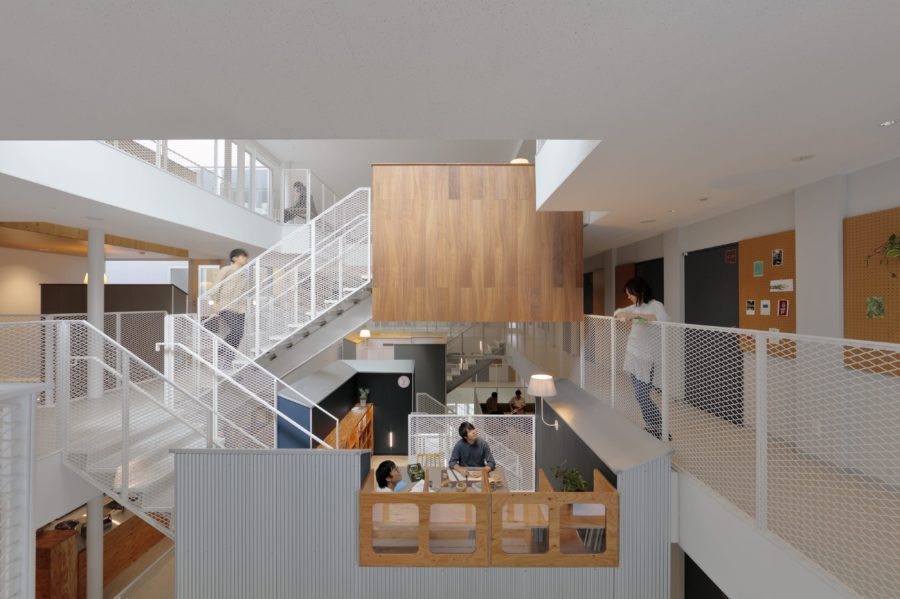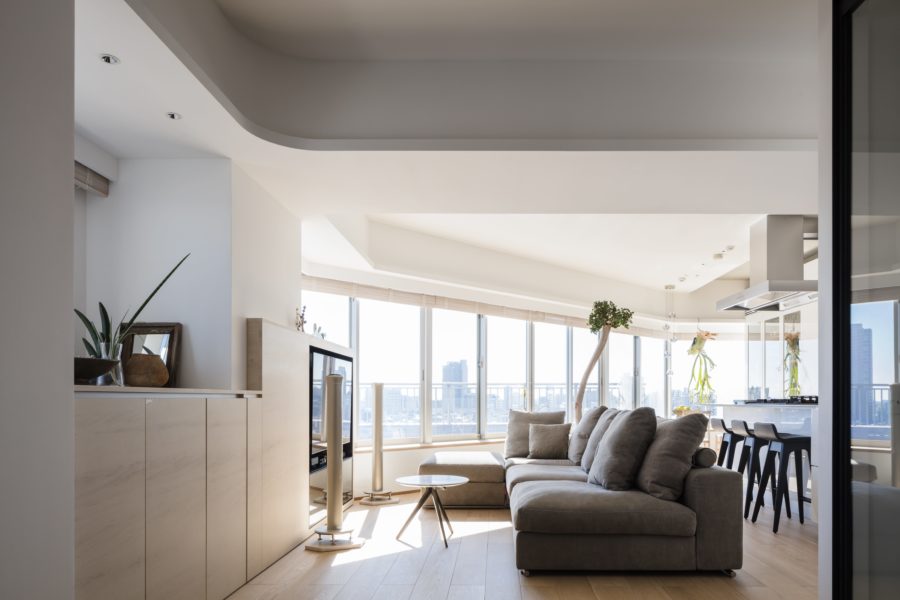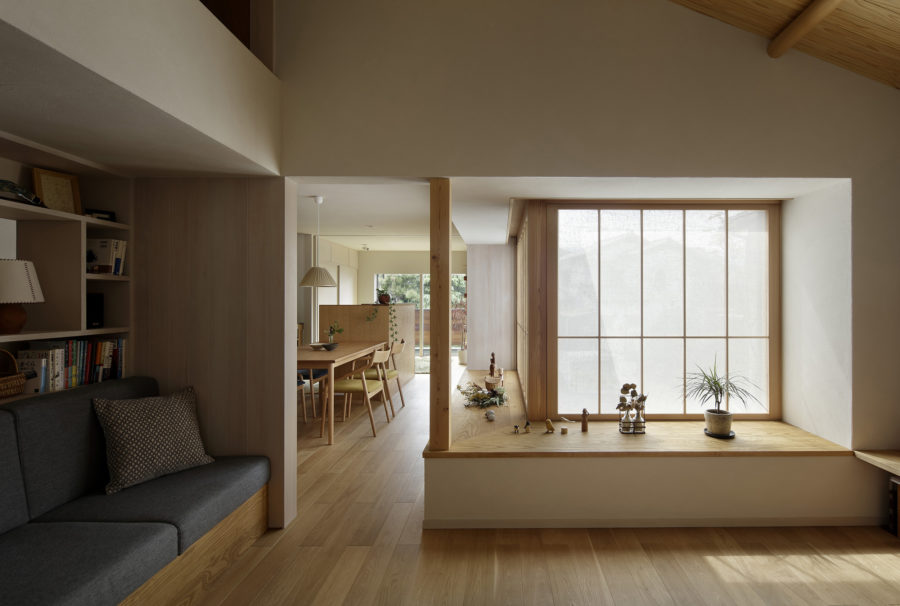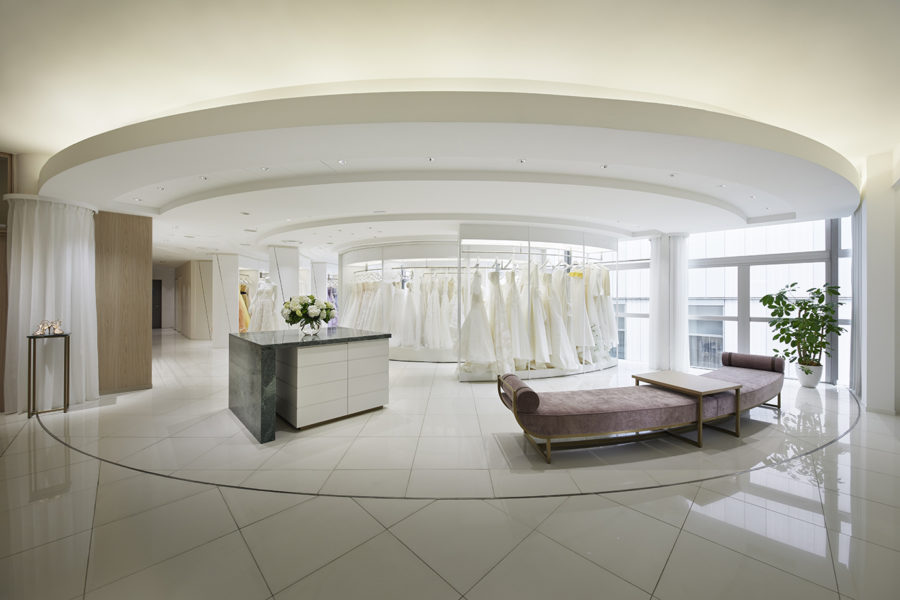3人の小さな子供をもつ夫妻がこれからさまざまに移り変わるであろう生活シーンに対応できるように、自由度と柔軟性のあるニュートラルな空白が求められた。そのため、1階はRC造の多目的室、2階は木造を主体としながらも、壁による制約のない間取りとし、子供の成長に合わせて移動可能な間仕切り壁を設けた。
高窓をもつLDKは、3階のバスルームと屋上テラスをつなぐ鉄骨造の橋「PONT」によって特徴づけられている。(二宮 博+菱谷和子)
A neutral blank that snuggles up to growth
The couple, who have three small children, required a neutral blank space with a degree of freedom and flexibility to accommodate the various life situations that would change in the future. Therefore, the first floor is an RC multipurpose room, while the second floor is primarily wood, with a floor plan that is not restricted by walls, and partition walls that can be moved as the children grow.
The LDK with its high windows is characterized by the PONT, a steel-framed bridge connecting the bathroom on the third floor to the rooftop terrace. (Hiroshi Ninomiya + Kazuko Hishiya)
【PONT】
所在地:東京都
用途:戸建住宅
クライアント:個人
竣工:2011年
設計:ステューディオ 2 アーキテクツ
担当:二宮 博+菱谷和子
構造設計:久米弘記建築構造研究所
施工:栄港建設
撮影:大槻夏路、守屋欣史(ナカサアンドパートナーズ)
工事種別:新築
構造:混構造
規模:地上3階
敷地面積:99.19m²
建築面積:59.17m²
延床面積:98.24m²
設計期間:2010.01-2010.10
施工期間:2011.04-2011.10
【PONT】
Location: Tokyo, Japan
Principal use: Residential
Client: Individual
Completion: 2011
Architects: studio 2 architects
Design team: Hiroshi Ninomiya + Kazuko Hishiya
Structure engineer: Hiroki Kume
Contractor: Eikou Kensetsu
Photographs: Natsuji Otuki, Yoshifumi Moriya / Nacása & Partners
Construction type: New Building
Main structure: Mixed structure
Building scale: 3 stories
Site area: 99.19m²
Building area: 59.17m²
Total floor area: 98.24m²
Design term: 2010.01-2010.10
Construction term: 2011.04-2011.10








