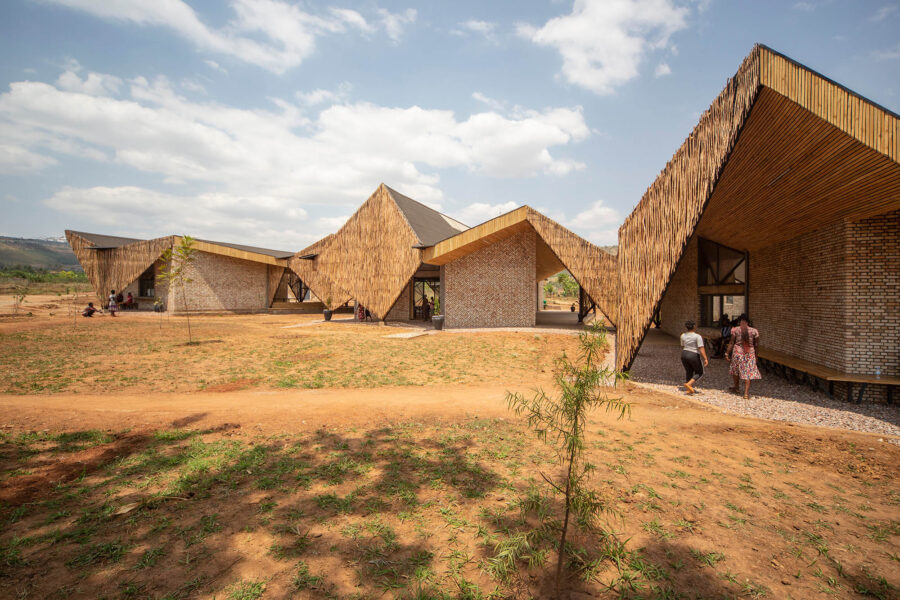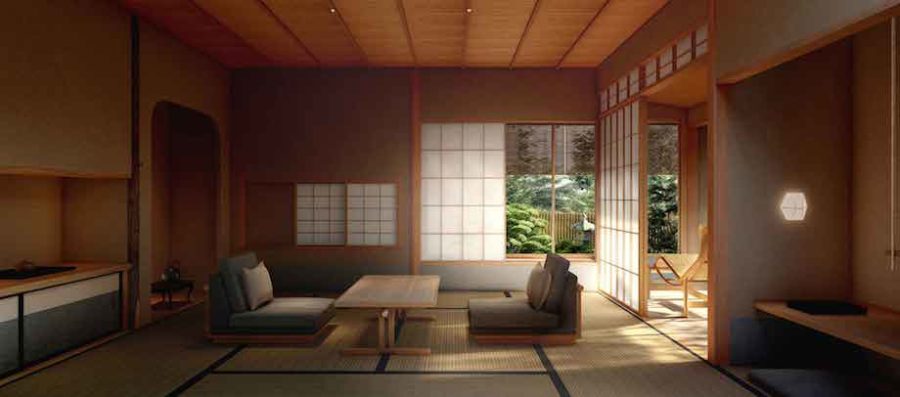
CULTURE


Image by BIG – Bjarke Ingels Group

Image by BIG – Bjarke Ingels Group
ビャルケ・インゲルス・グループ(BIG)が、神経科学と精神医学を1つの建築にまとめた新たな神経科学センター〈NEURO〉のデザインを発表しました。
人間の脳のひだを模倣し、限られた敷地を効果的に活用しながら、病院内における分野間のコミュニケーションを促し、相乗効果を生み出します。

Image by BIG – Bjarke Ingels Group
(以下、Bjarke Ingels Groupから提供されたプレスキットのテキストの抄訳)
脳に関する世界トップレベルの研究・治療施設であるデンマーク・ニューロサイエンス・センターの新棟〈NEURO〉は、オーフス大学病院の既存のキャンパスと直結し、医療、教育、科学研究が互いに協力し、刺激しあうという病院独自のアプローチを強化するものである。

Image by BIG – Bjarke Ingels Group
脳を模したひだ状空間
BIGが提案した神経科学センターは、二重コリドール型建築の効率性と、アトリウム型建築の寛容さと開放性を兼ね備えている。
アトリウムを中心に大脳皮質のひだのようにフロアプランを折りたたむことで、限られた敷地の中で必要な面積を確保しつつ、病院内の各フロア間に共有のワークスペースや中庭を持つ小さなクラスターをつくり出した。

Image by BIG – Bjarke Ingels Group

Image by BIG – Bjarke Ingels Group
患者やゲストはまず、広々としたレセプションエリアを通り、建物中央の大きく開放的なアトリウムにアクセスする。このアトリウムには、病院の最新の研究成果を学ぶことができるインタラクティブな公開展示と、プレゼンテーションエリアであるエクスペリエンスセンターがある。ゲストは、2階の診療所に直接向かうこともでき、カフェや中庭を楽しむこともできる。

Image by BIG – Bjarke Ingels Group
接点を増やすことで生まれる相乗効果
神経科から核医学、頭痛クリニック、精神科まで、各診療科がそれぞれ独立したスペースを有している。BIGは診療科間の分離と分断を避けるために、共通する機能によって整理することを提案した。これにより、異なる研究グループ間のコミュニケーションが促進され、インスピレーション、イノベーション、創造性を刺激するとともに、将来的にそれぞれの診療科の拡大、縮小、代替にも対応することができる。

Image by BIG – Bjarke Ingels Group

Image by BIG – Bjarke Ingels Group
「デンマーク・ニューロサイエンス・センターは、身体的および心理的な脳の状態の研究と治療の橋渡しをするとともに、精神障がいの脱偏見化を目指している。歴史的に、病院は知識と専門性の異なる専門分野や部門に分割してきたが、デンマーク・ニューロサイエンス・センターは、現在と未来のすべての知識を1つ屋根の下に集め、異なる専門分野間の相乗効果と、脳障がいの理解と治療に対するより総合的なアプローチの実現を目指している。」 とBIGパートナー David Zahle氏は語る。

Image by BIG – Bjarke Ingels Group
外観の赤いコンクリートは、既存のレンガ造りの建物とよく調和し、病院にありがちな臨床的で衛生的な白い環境とは対照的に、空間に温かみをもたらしている。また、すべてのフロアが屋外テラスにアクセスできるようになっている。
窓には金属メッシュが張られ、直射日光や眩しさからワークスペースを守り、各オフィスやラボ、診察室には心地よい自然光が降り注ぐ。このプロジェクトは、デンマークにおけるサステナビリティ認証であるDGBNゴールドを取得することを目指している。

「大脳皮質の特徴的なひだを形成するプロセス」

コリドール型建築 アトリウム型建築 「コルトリウム」ビル
効率的な医療・研究ビル オフィス、学校建築 新デンマーク神経科学センター

コリドール型建築 開かれたコリドール型建築
廊下からの眺望なし 廊下からの眺め

既存建物との接続
最大限の回遊性を提供するため、すべての建築要素は既存のキャンパスから成長し、再びキャンパスに差し込まれる。
このループにより、不要な行き止まりをすべて無くしている。

目標である19,000m²を達成するためには、各フロアが平均3,000m²の面積を確保する必要がある。
廊下を分割し、既存の建物に戻るループをつくるという戦略をとり面積を確保すると敷地境界を超えてしまう。

脳を参考に、限られた敷地面積の中で必要な面積を確保するために、建物を折りたたむ。
その結果、メインの吹き抜け空間と、さらにいくつかのプライベートな中庭が生まれた。
廊下が接触することで、メインの中央実験室への近道と眺望を提供する。

既存の建物と接続するため、階高は4.5mとし、各階につながりを持たせている。

5階建て、地上22.5mまで到達可能。アトリウムに十分な日照を確保するため、上層階の調整が必要となる。

最上階を下げることで、各階に屋外テラスを確保。
同時に、中心部は日照条件を満たすように調整され、既存の建物との必要な接続を維持する。

敷地面積が限られているため、アトリウム型建築の検討では、十分な緑地を確保することが困難であった。
建物を折りたたむことで、ランドスケープも折りたたまれ、各中庭に緑のポケットをつくり出した。

新しい研究センターと既存の建物が直接屋外に接続し、これまで使われていなかった
裏庭を活用することで、より守られた庭も提供することが可能となる。
以下、Bjarke Ingels Groupのリリース(英文)です。
BIOMIMETIC ARCHITECTURE: BIG DESIGNS NEW CENTER FOR NEUROSCIENCE AND PSYCHIATRICS
The first of its kind in the world, a new Neuroscience Center designed by BIG will bring together psychiatry and neuroscience under one roof to combine groundbreaking science and treatment of physical and mental brain diseases, spinal cord and nervous systems. BIG’s 19 000 m2 design proposal for Aarhus University Hospital mimics the gyrification of the human brain to utilize the limited site area most efficiently while creating synergies between the different disciplines within the hospital.
Established in 2009, The Danish Neuroscience Center (DNC) has become a world-class research and treatment facility for understanding and treating the most complex, efficient and adaptive organ in our body – the brain. A new building for DNC, set to open in 2026, will connect directly with the existing campus of Aarhus University Hospital and seeks to intensify the hospital’s unique approach combining healthcare, education and scientific research to collaborate and inspire each other. A major financial declaration of intent by The Salling Foundations allows the project to move forward.
“Through the fantastic support from The Salling Foundations and collaboration with BIG, we are one step closer to realizing the new Danish Neuroscience Center to create an optimal framework for further advancing the field of neuroscience and thereby creating new treatments for our patients with diseases of the brain, spinal cord and nerves. The building must – like the brain – function as a space for knowledge sharing that creates new connections, contexts and common understandings. We want to disrupt the way of thinking of the physical and mental brain diseases as isolated quantities. The location between AUH and AUH Psychiatry and BIG’s design of the building promotes and cements this approach. There will be a connection to the outside world through public access to experience centers, exhibitions, and lectures in our incredible brain house. It will be a unique and iconic building that I look forward to following every step of the way,” Jens Christian Hedemann Sørensen, Professor of neurosurgery and chairman of DNC.
BIG’s proposal for the six-story neuroscience center combines the efficiency of a double loaded corridor building with the generosity and openness of a classic atrium typology. By folding the floor plan around an atrium, similar to the characteristic folds in the cerebral cortex, the design not only allows each floor to reach the necessary square footage withing a limited area, it also creates a number of connections and smaller clusters with intimate workspaces, courtyards and views between each floor within the hospital.
“The brain is the most complex organ in the human body. Our design for the new Danish Neuroscience Center in Aarhus, replicates the most essential feature of the brain – the gyrification – to create more connections and space within limited confines. The building folds bring light, lots of new pathways and green pockets into the hospital making nature and biodiversity part of the hospital’s research and the healing journey of its patients. ” Bjarke Ingels, Founding Partner, BIG.
Patients and guests access the building through a generous reception area, into the large open atrium at the center of the building which contains an experience center – an interactive public exhibition and presentation area where the visitors can learn about the hospital’s latest research and findings. The visitors can head directly to one of the clinics upstairs or enjoy the café and a public green courtyard at ground level.
Each department from neurology to nuclear medicine, headache clinic and psychiatry has its own distinct space and program functions. To avoid separation and fragmentation between the disciplines, BIG proposes to organize them by the functions they have in common. This encourages crossbreeding between the different research groups that can help fuel inspiration, innovation and creativity, and future proof the spaces for growth, reduction or replacement.
”Danish Neuroscience Center seeks to bridge the research and treatment of physical and psychological brain conditions and destigmatize psychological disorders. Historically, hospitals have divided knowledge and expertise into different specialties and departments. DNC seeks to gather all current and future knowledge under one roof to create synergies between different expertise areas and a more holistic approach to understanding and curing brain disorders.” David Zahle, Partner, BIG.
Natural materials throughout the building such as wood and brick, used in other buildings at the campus will bring positive health benefits and a comforting atmosphere to the patients and guests. The red concrete of the exterior will blend well with the existing brick buildings and bring warmth to the spaces, contrasting the usual clinical and sanitized white environment of hospitals.
All office areas in the building are planned to be naturally ventilated and every floor has access to an outdoor terrace. A stretched metal window mesh prevents all workspaces from being affected by glare or direct sunlight, filtering the light to provide each office, laboratory or examination room with pleasant natural illumination. The project aims for a DGBN Gold sustainability certification for hospitals in Denmark.
FACTS
Name: NEURO
Size: 19,852m²
Location: Aarhus, Denmark
Client: Aarhus University Hospital, Skejby, Aarhus, Denmark
Collaborators: Salling Fondene
Project type: Health, SciencePROJECT TEAM
Partner-in-Charge: Bjarke Ingels, David Zahle
Project Leader: Viktoria Millentrup
BIG Team: Alexander Matthias Jacobson, Anders Holden Deleuran, Bachir Benkirane, Federico Martinez De Sola, Jesper Kanstrup Petersen, Julia Novaes Tabet, Luca Pileri, Lukasz Zbigniew Migala, Mikkel M. R. Stubgaard, Natasha Lykke Lademann Østergaard, Omar Mowafy, Taliya Nurutdinova, Victor Mads Moegreen, Zuzanna Eugenia Montwill, Kristoffer Negendahl, Mantas Povilaika
BIG Ideas: Tore Banke, Katrine Juul
BIG Landscape: Ulla Hornslyd
BIG Engineering: Andy Coward
Bjarke Ingels Group公式サイト



![[大阪・関西万博]トイレや休憩所などを紹介_トイレ4](https://magazine-asset.tecture.jp/wpcms/wp-content/uploads/2025/07/31152505/1_1_37-min-900x600.jpg)





