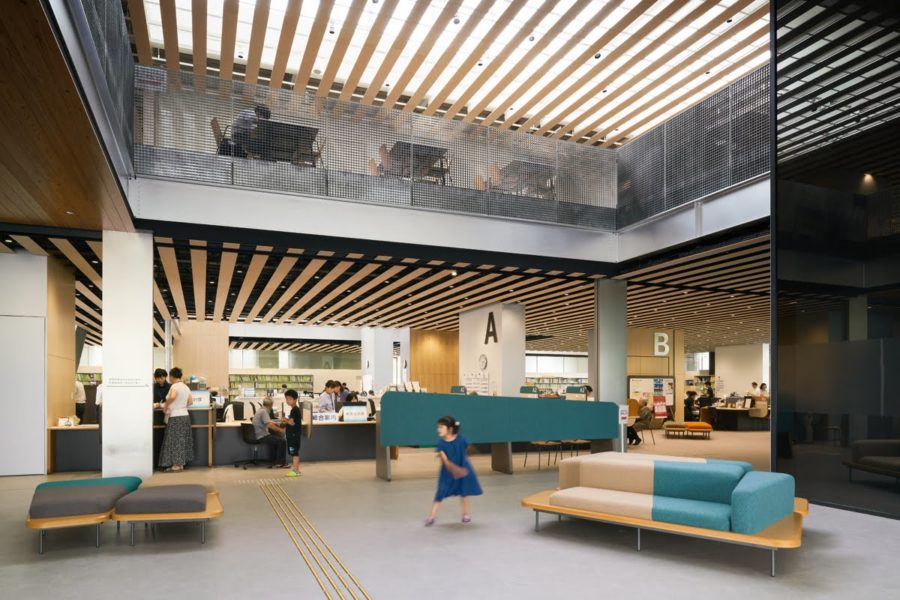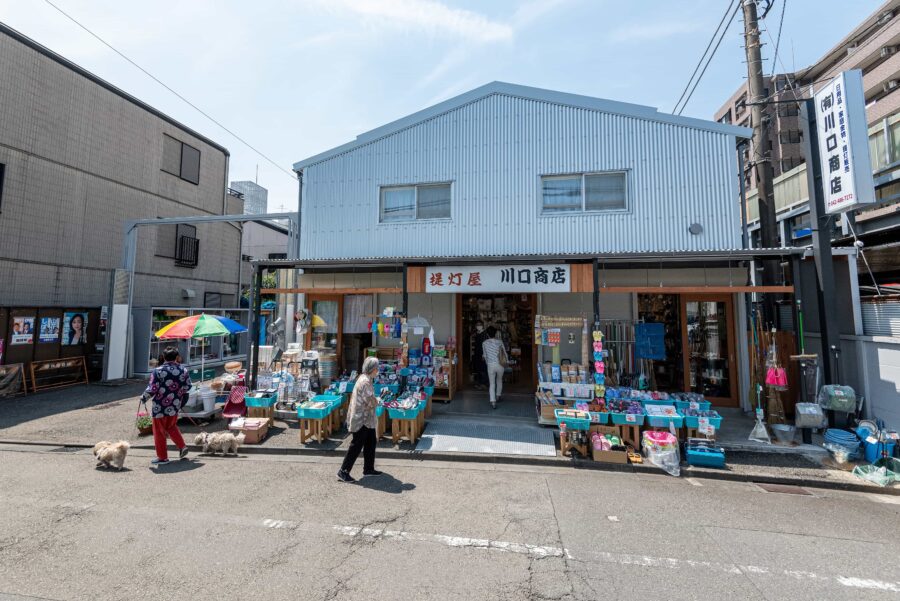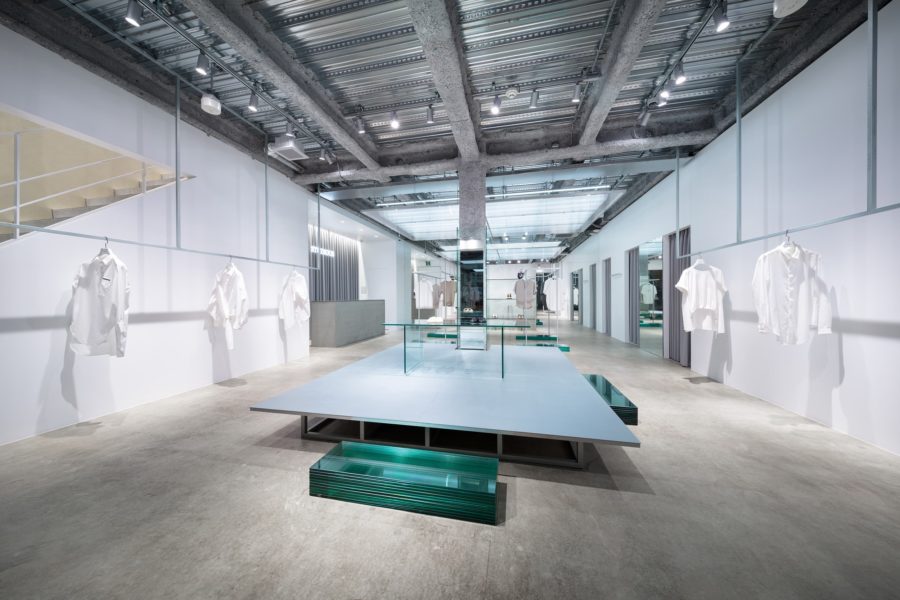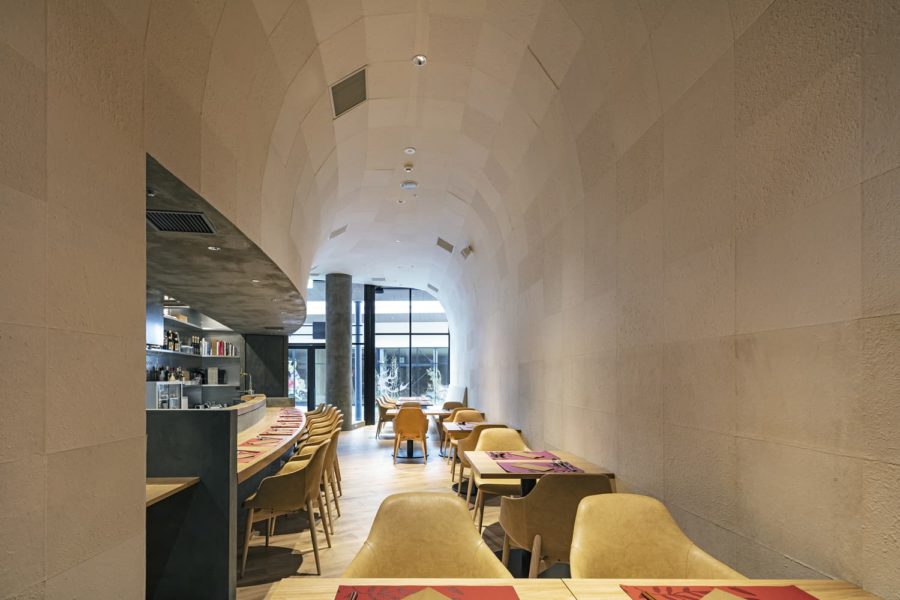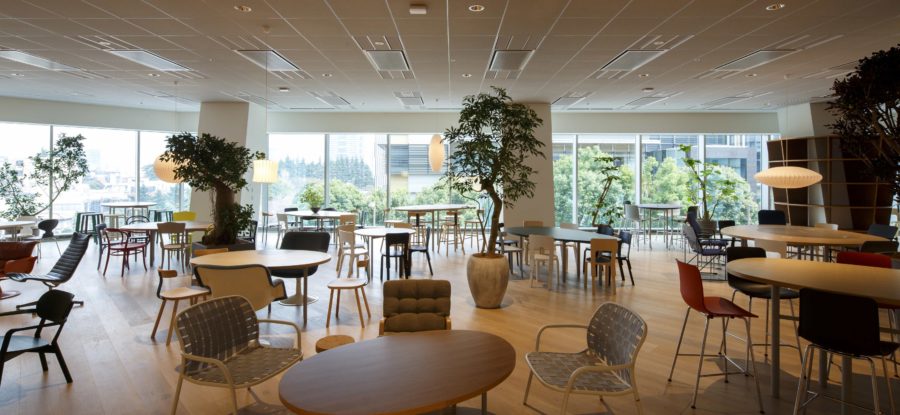古くからの住宅街のなかに新たに整備された分譲住宅に建つ住処(スミカ)である。並びの住宅は南西側の前面道路に並行に配置しているが、陽光の取得を考えると配置を南北方向に合わせて前面道路に対して30度ほど傾けることが合理的であり、幅員の狭い前面道路からの車の出入りにも適していた。それにより建築の2つの面がまち側に面し、建物の「隅」(スミ)が道に対することになった。その「隅」を開くことで、住処は既存のまちや環境と直接繋がることになった。暮らしの中で繋がる度合いをほどよく調節できるよう、ガラス入り建具やメッシュスクリーンを設けている。
内部では明るい上階を主な生活の場としている。下階から上階までゆるやかに繋がるよう、用途の異なる空間ごとにレベル差を設けて、ゆるやかに場所を分けつつ繋いでいる。一番上のレベルの居室の下には、レベル差を利用して床下ロフトを設けている。(光浦高史)
A house that opens the corner of the house toward the city
This residence (in Japanese, “Sumika”) was built in a newly constructed condominium in an old residential area. The houses lined up are parallel to the front road on the southwest side. Considering the acquisition of sunlight, it was rational to align the layout in the north-south direction and tilt it by about 30 degrees with respect to the front road, which was also suitable for cars entering and exiting from the narrow front road. As a result, the two sides of the building faced the town side, and the “corners” (sumi) of the building faced the road. By opening the “corner,” the residence was directly connected to the existing town and environment. There are glass fittings and mesh screens provided so that the degree of connection in daily life can be adjusted appropriately.
The bright upper floors are the main place of living. In order to connect from the lower floor to the upper floor loosely, level differences are provided for each space with different uses, and the places are loosely connected. Under the living room at the top level, an underfloor loft is provided by utilizing the level difference. (Takafumi Mitsuura)
【スミヒラク】
所在地:大分県大分市
用途:戸建住宅
クライアント:個人
竣工:2016年
設計:DABURA.m
担当:光浦高史
構造設計:黒岩構造設計事ム所
施工:新成建設
撮影:イクマサトシ
工事種別:新築
構造:木造
規模:地上2階
敷地面積:154.62m²
建築面積:56.94m²
延床面積:92.74m²
設計期間:2014.06-2015.06
施工期間:2015.07-2016.02
【SUMIHIRAKU】
Location: Oita-shi, Oita, Japan
Principal use: Residential
Client: Individual
Completion: 2016
Architects: DABURA.m
Design team: Takafumi Mitsuura
Structure engineer: Kuroiwa Structural Engineers
Contractor: SHINSEI KENSETSU
Photographs: Satoshi Ikuma
Construction type: New Building
Main structure: Wood
Building scale: 2 stories
Site area: 154.62m²
Building area: 56.94m²
Total floor area: 92.74m²
Design term: 2014.06-2015.06
Construction term: 2015.07-2016.02

