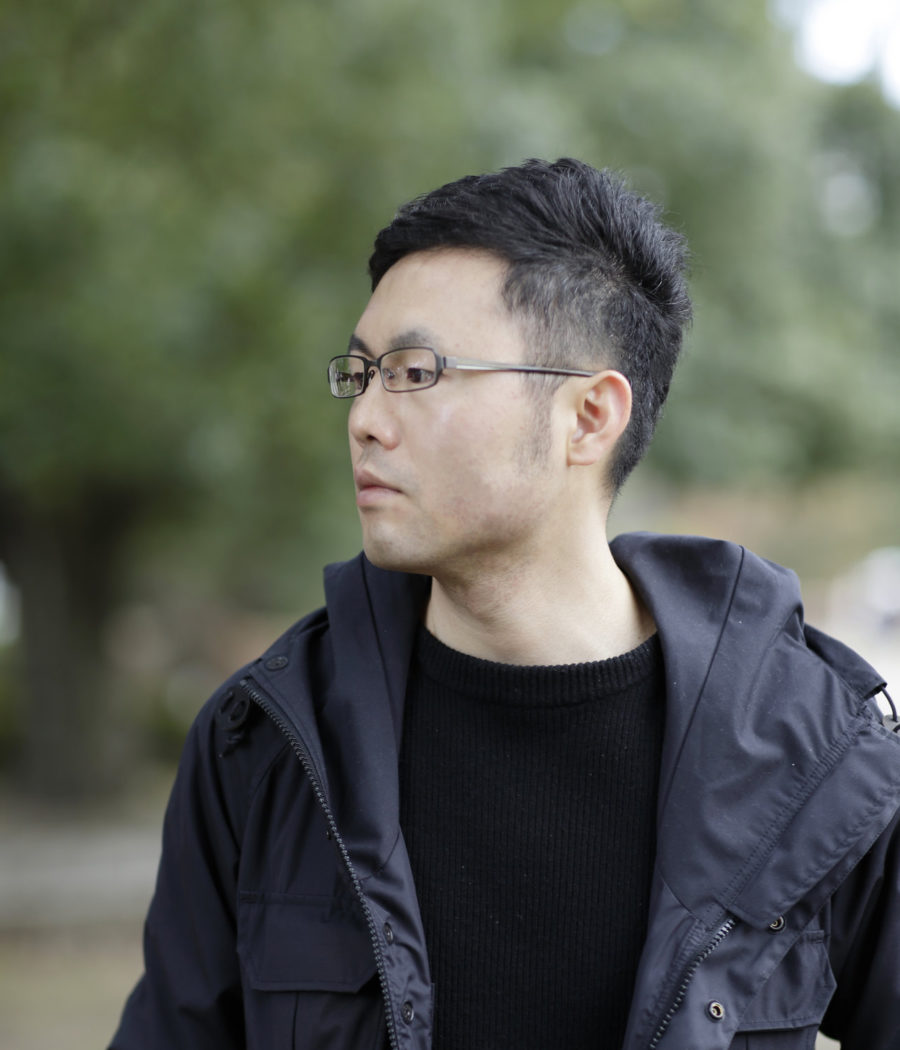瀬戸内海・興居島の海岸沿いに位置するTARTARUGA(OHTANI職業訓練・キャリアアップセンター)は、愛媛県産材によるCLTパネルで構成されたジオデシックドームが特徴的な、企業の研修施設である。
若手の育成をはじめ従業員のスキルアップのための取り組みと、従業員同士の交流を図ることのできる施設が望まれ、1階には、キッチンなどを備えたワンルーム状のホール空間を、2階には、宿泊も可能な3室の休憩室とラウンジを設けた。
企業のアイコンとなる建築への取り組みとして、1辺約2.7mの二等辺三角形の75枚のCLTパネルを五角形と六角形に組み合わせ、直径約13mのジオデシックドームを形成。木で包まれる曲面の大空間を実現している。(白石卓央)
A large space created by the iconic wooden geodesic dome
TARTARUGA (OHTANI Vocational Training and Career Development Center), located along the coast of Gogoshima Island in the Seto Inland Sea, is a corporate training and recreation facility with a distinctive geodesic dome constructed of CLT panels made of lumber from Ehime prefecture.
The first floor is a one-room hall space equipped with a kitchen, etc., and the second floor has three restrooms and a lounge that can also accommodate overnight stays.
To create an architectural icon for the company, 75 isosceles triangular CLT panels, each approximately 2.7 m in diameter, were combined into pentagons and hexagons to form a geodesic dome about 13 m in diameter. The result is an ample, curved space enveloped in wood. (Takao Shiraishi)
【TARTARUGA(OHTANI職業訓練・キャリアアップセンター)】
所在地:愛媛県松山市
用途:研修施設
クライアント:大谷総業
竣工:2023年
設計:愛媛建築研究所
担当:白石卓央、石崎了一朗
構造設計:多田脩二構造設計事務所
設計協力:越出匡人(デザイン・ファーム)
電気設備工事:松山電設工業
給排水設備工事:平和設備
空調換気設備工事:松山宮地弘商事
施工:上弘
撮影:宮畑周平(瀬戸内編集デザイン研究所)
工事種別:新築
構造:木造
規模:地上2階
敷地面積:524.37m²
建築面積:227.36m²
延床面積:351.28m²
設計期間:2022.07-2023.01
施工期間:2023.01-2023.06
【TARTARUGA (OHTANI Vocational Training and Career Development Center)】
Location: Matsuyama-shi, Ehime, Japan
Principal use: Training Facilities
Client: Ohtani Sogyo
Completion: 2023
Architects: Ehime Architecture and design Office
Design team: Takao Shiraishi, Ryoichiro Ishizaki
Structure engineer: Shuji Tada Structural Consultant
Design cooperation: Masato Koshide / Design Firm
Electrical Equipment:Matsuyama Densetsu Kogyo
Water Supply and Drainage Equipment: Heiwa Setsubi
Air Conditioning Equipment: Miyachi Electric Company
Constructor: Kamikou
Photographs: Shuhei Miyahata / Setouchi Editorial Institute
Construction type: New Building
Main structure: Wood
Building scale: 2 stories
Site area: 524.37m²
Building area: 227.36m²
Total floor area: 351.28m²
Design term: 2022.07-2023.01
Construction term: 2023.01-2023.06

