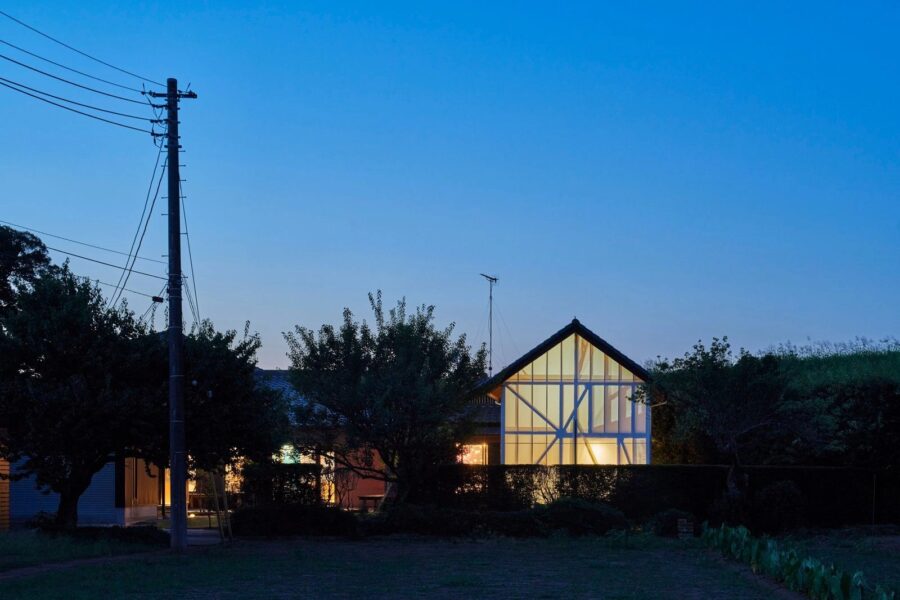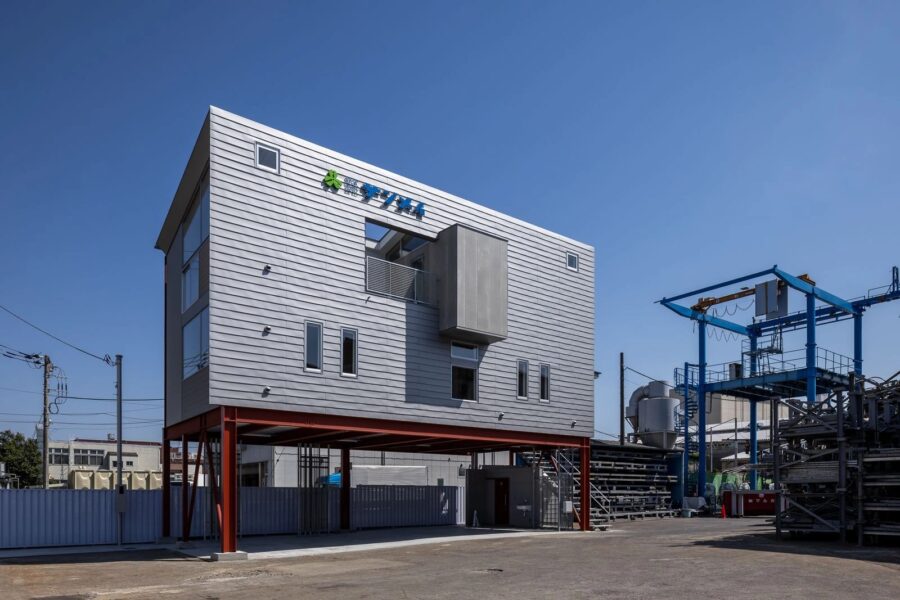ベトナム・ハノイにおける、約25名のスタッフのためのオフィスのリノベーションプロジェクトである。既存の建物はもともと3つの異なるビルを統合したもので、これまでは4つの異なる部署が各建物の各階に散在していた。そのため、物理的な行き来の不便さと社内の結束不足、部署間の連携力の弱さなどが問題となっていた。
従って新しいオフィスでは、3つのゴールを設定した。コミュニケーションを活発化させることで、社内の連帯感を高めること。各人の生産性の向上と集団のシナジー効果を発揮すること。そして魅力的な空間によって毎日の仕事を楽しみ、クリエイティブに過ごしてもらうことである。
これらを可能にするため、建物を水平につなげ、オープンなフリーアドレスオフィスとして、「オープンと同時にクローズド、パブリックでありながらプライベート」な空間を実現した。円弧が連なる平面レイアウトをつくり、中空のコンクリートブロックスクリーンによって創造的な働く場をつくる計画である。
ベトナムでは高温多湿な温熱環境に対応するため、伝統的に穴あきブロックやレンガの透かし積みが建物のファサードに使われてきた。これらは物理的な環境を調整しつつ、都市の中で住居同士の適度な距離感を保つことに貢献している。
物理的な環境を調整しつつ、都市の中で住居同士の適度な距離感を保つ社会性に着目し、これを現代化した3次元プレキャストコンクリートブロック「Woven screen」を製作した。円弧が連なる平面レイアウトの中にこのコンクリートブロックスクリーンを配した計画とし、空間の分節と接続、波打つ3次元の曲面による特別な体験を生み出す、「開きながら閉じる、プライベートでありつつパブリックな空間」を実現した。
各スクリーン壁は曲面となるため、浅い角度では視覚が完全に遮られるが、正面からはアイコンタクトできる多様な距離感を保つ。また、スクリーン壁の内外で異なる空間の趣をつくることができる。
壁の内側は部長エリアや印刷室、会計室などの仕切りとして使用し、その地と図の関係にある間の余白をフリーアドレスの執務空間とした。スクリーン壁のラインをオフセットさせた大型の机と、床・天井の素材の切り分けによって空間をゆるやかに分節しながらオープンなオフィスをつくり出した。
「Woven screen」は280 x 280 x 100mmのモデュールのブロックを互い違いに2つ組み合わせて1ユニットとした。3次元の曲面をもつブロックの製作にあたっては、3Dプリンタが大きな役割を果たした。実寸大のモックアップを作製し、これを、コンクリートを流し込む型枠のオスとして使えるようにローカルの製作工場に渡した。最初の1ピースが完成した後、プロジェクトで使用した560ユニットの生産が行われた。
ベトナムでは工業製品を使用するよりも、ローカルの製作工場で手作りするほうが早く、安い場合が往々にしてある。また、手づくりだからこその柔軟性が残っている。「Woven screen」はコンピューテーショナルデザインのプロダクトを地場の技術を活用して製作するチャレンジである。
〈Woven screen office〉は昼夜、刻々と変わる光に浮かび上がり、さまざまな影をつくる。オフィスの執務空間を超えたインスピレーションとセンセーションをもたらす。日々の仕事だけではない、生活を楽しむ空間となる。(丹羽隆志)
An office with curved surfaces made of locally produced concrete blocks
This is an office renovation project for approximately 25 staff members in Hanoi, Vietnam. The existing building was originally an amalgamation of three different buildings, and previously, four other departments were scattered throughout each floor of each building. This caused problems in terms of inconvenience in physically coming and going, lack of internal cohesion, and weak collaboration between departments.
Therefore, we set three goals for the new office. To increase the sense of solidarity within the company by stimulating communication. To improve each individual’s productivity and create a synergistic effect among the group. To make people enjoy their daily work and spend their time creatively in an attractive space.
To achieve these goals, the building was connected horizontally to create an open, free-address office space that is “open and closed at the same time, public and private. The plan is to create a planar layout with a series of arcs and a hollow concrete block screen to create a creative working space.
In Vietnam, perforated blocks and brick openwork have traditionally been used on building facades to cope with the high temperature and humidity of the thermal environment. These contribute to maintaining a reasonable distance between dwellings in the city while regulating the physical environment.
Focusing on the social nature of maintaining an appropriate distance between dwellings in the city while regulating the physical environment, we produced the “Woven screen,” a 3D precast concrete block that modernizes this concept. The concrete block screens are arranged in a planar layout of interlocking arcs, creating a special experience through the segmentation and connection of space and the wavy three-dimensional curved surfaces, realizing a “space that is open yet closed, private yet public.
Each screen wall is a curved surface that completely blocks vision at shallow angles but maintains a variety of distances that allow eye contact from the front. In addition, different spatial atmospheres can be created inside and outside the screen walls.
The inside of the wall is used as a partition between the department manager’s area, the printing room, and the accounting room, and the blank space between them in a ground-figure relationship is used as a free-address office space. The large desks offset the line of the screen wall, and the floor and ceiling materials were used to create an open office space with a gentle division of space.
The “Woven screen” consists of two 280 x 280 x 100 mm modular blocks that are offset. 3D printers played a significant role in fabricating the three-dimensional curved blocks. A full-scale mock-up was fabricated and given to a local fabrication shop to be used as a male formwork for pouring concrete. After the first piece was completed, the 560 units used in the project were produced.
In Vietnam, handcrafting a product at a local fabrication plant is often faster and cheaper than using an industrial product. In addition, the flexibility that comes with handmade products remains. Woven screen” is a challenge to produce computer-designed products using local technology.
Woven screen office” floats in the ever-changing light of day and night, creating a variety of shadows. It brings inspiration and sensation beyond the office workspace. It is a space to enjoy not only daily work but also life. (Takashi Niwa)
【Woven Screen Office】
所在地:ベトナム ハノイ
用途:事務所(オフィスインテリア)
クライアント:Thien Phuc Technologies
竣工:2022年
設計:Takashi Niwa Architects
担当:丹羽隆志、高橋京平、Camille Labelle、Phuong Anh Nguyen
施工:分離発注
撮影:Trieu Chien
工事種別:リノベーション
規模:1フロア
延床面積:220.00m²
設計期間:2021.01-2021.07
施工期間:2021.06-2022.04
【Woven Screen Office】
Location: Luu Huu Phuoc, Hanoi, Vietnam
Principal use: Office, Office interior
Client: Thien Phuc Technologies
Completion: 2022
Architects: Takashi Niwa Architects
Design team: Takashi Niwa, Kyohei Takahashi, Camille Labelle, Phuong Anh Nguyen
Contractor: Separate ordering
Photographs: Trieu Chien
Construction type: Renovation
Building scale: 1 floor
Total floor area: 220.00m²
Design term: 2021.01-2021.07
Construction term: 2021.06-2022.04








